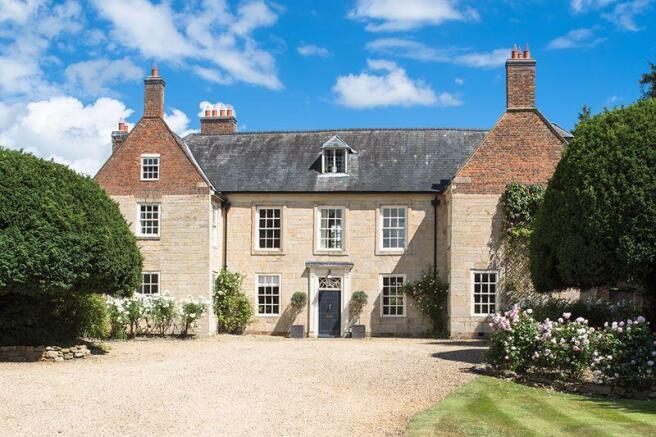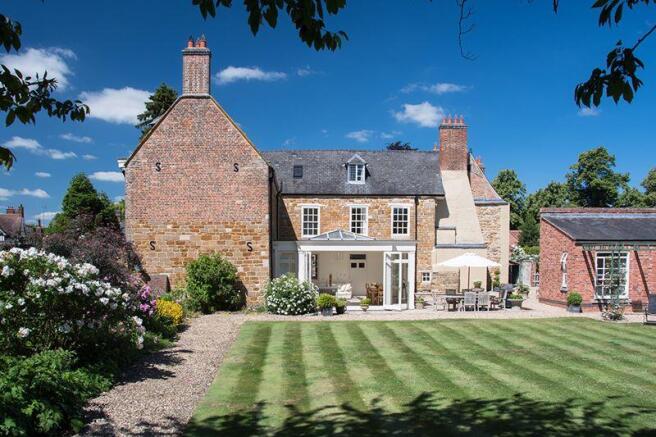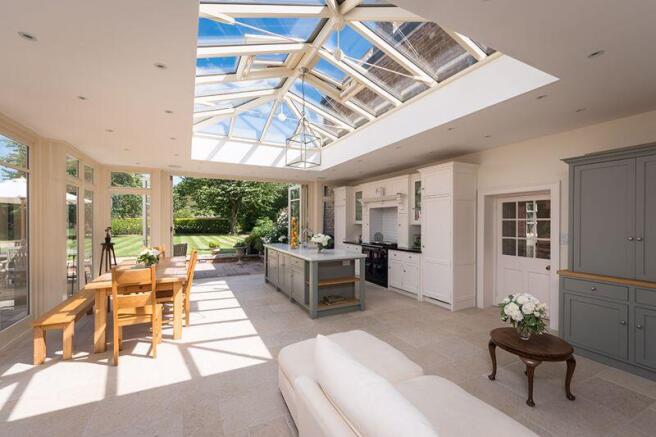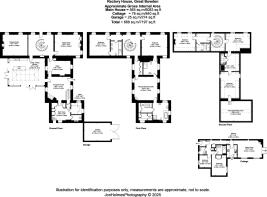Sutton Road, Great Bowden

- PROPERTY TYPE
Country House
- BEDROOMS
6
- BATHROOMS
4
- SIZE
Ask agent
- TENUREDescribes how you own a property. There are different types of tenure - freehold, leasehold, and commonhold.Read more about tenure in our glossary page.
Freehold
Key features
- Fabulous Grade II* Listed House
- Renovated by Current Owners
- Sought-After South Leicestershire Location
- Approaching 7,000 Sq Ft of Accommodation
- Impressive Carriage Driveway
- Views To Village Church
- Drawing Room, Dining Room, Living Dining Kitchen
- Study/Snug, Two Reception Hallways
- Principle Bedroom Suite & Five Others
- Separate Two Bed Cottage/Gym/Studio/Offices
Description
SITUATION
Situated in the renowned village of Great Bowden, which lies on the edge of the Welland Valley in the Harborough District of Leicestershire; with a history dating back to Anglo Saxon times and surrounded by beautiful countryside. Combining the delights of a thriving community spirit and a stunning location, it is little wonder that the village has an enviable reputation as a highly desirable place to live.
FACILITIES
At the heart of this pretty village are three unique village greens, fringed by lovely homes, the village Church, Bowden Stores and Welton's providing a local Post Office, delicatessen and café. The village also boasts two popular pubs, The Red Lion and The Shoulder of Mutton. For sporting enthusiasts, it is the home of Great Bowden Cricket Club and Market Harborough Tennis Club.
SCHOOLING
The Ofsted rated 'Outstanding' primary school, Great Bowden Academy is in the village itself, along with Bowden Pre-School, located in the Village Hall. There are excellent secondary school options within walking distance in Market Harborough, whilst other notable schools locally are Leicester Grammar, Oakham School and Uppingham School, all with buses that run directly from the village.
NEARBY
Despite its rural setting, Great Bowden is very accessible. The market town of Market Harborough is just under a mile away and offers a more comprehensive range of shops, restaurants, medical and recreational facilities.
TRANSPORT LINKS
Transportation links are excellent, with Great Bowden being within easy reach of Market Harborough Train Station, where London St. Pancras can be reached with direct trains from 55 minutes. The Midlands Road Network is also easily connectable with the M1, M6, A14 and A6 only a short distance away.
GROUND FLOOR
With a wealth of original features including high ceilings, window shutters, moulded coving, wall panelling, and a fabulous Georgian oak staircase, this stone and brick, under a slate roofed house is thought to have originally been constructed in the late 1500s, with Georgian additions.
From the driveway to the front of the house, you enter into a large RECEPTION HALL with log burning stove set within an inglenook fireplace. The specialist tiled floor within this room flows through to the large BOOT ROOM with an extensive range of storage cupboards, onto the LAUNDRY ROOM, CLOAKROOM with W.C. and provides access to the rear courtyard and driveway.
Entering the house from the southerly elevation by the Church, a second RECEPTION HALL leads to the formal DRAWING ROOM with log burning stove set in a marble fireplace. To the opposite side of this RECEPTION HALL is the formal DINING ROOM with fabulous wooden flooring with an open fireplace, and the STUDY.
The ground floor is completed...
FIRST FLOOR
Rising from the ground floor to the second floor, the fabulous central staircase was fully restored by local craftsmen J Stamp & Sons in 1981. The landing leads to THREE wonderfully light and bright BEDROOM SUITES. The PRINCIPLE providing a large double bedroom with views to both the front and rear over the mature grounds, two dressing areas and ENSUITE with both bath and shower. The additional DOUBLE BEDROOMS both benefit from being ENSUITE.
SECOND FLOOR
The second floor has THREE good sized DOUBLE BEDROOMS, with a BATHROOM and CLOAKROOM which can be utilised by all three rooms or being ENSUITE to two. This floor has fabulous views to the Church and the village beyond, beautiful exposed beams, and works wonderfully for when all the family are home.
COTTAGE
The independent cottage is an attractive and very useful brick-built property, accessed via the rear driveway. Currently utilised as a TWO-BEDROOM ANNEX to the main house with ENSUITE SHOWER ROOM, SITTING / DINING ROOM, fitted KITCHEN, entrance porch, inner hallway and CLOAKROOM / W.C.
The Cottage could have other uses as offices, gym, studio, games rooms, to mention but a few.
GROUNDS
Electrically operated gates open onto the the impressive carriage driveway, abutted by lawned gardens with beds full of an abundance of roses and mature shrubs. The driveway then sweeps around past a garage to a paddock area with gravelled parking and lapsed Planning Permission for four bay garaging.
The wonderfully walled rear gardens are breath taking, completely private and sunny, with large herbaceous beds surrounding the lawn giving colour and interest throughout the year; numerous shrubs, trees and climbing plants.
The patio, accessible from the kitchen, is a superb area to enjoy the peace, quiet and beauty of the gardens, or to dine and socialise with friends and family.
GENERAL INFORMATION
Services: Mains water, gas, electricity and drainage all connected.
Local Authority: Harborough District Council
Council Tax Band: G
Tenure: Freehold
EPC Rating: N/A Grade II* Listed
IMPORTANT NOTICES
Whilst every care has been taken in the preparation of these particulars, all parties should note: i The description and photographs are for guidance only and are not a complete representation of the property. ii Plans are not to scale; are for guidance only and do not form part of the contract. iii Services and any appliances referred to have not been tested and cannot be verified as being in working order. iv No survey of any part of the property has been carried out by the Vendor or McCallum Marsh. v Measurements are approximate and must not be relied upon. Maximum appropriate room sizes are generally given to the nearest 0.1 metres. Outbuildings are measured externally (unless otherwise stated) to the nearest 0.5 metres; an approximate Imperial equivalent is also given. vi Only those items referred to in the text of these particulars are included. vii Nothing in these particulars or any related discussions forms part of any contract unless expressly incorporated within a...
Brochures
Full Details- COUNCIL TAXA payment made to your local authority in order to pay for local services like schools, libraries, and refuse collection. The amount you pay depends on the value of the property.Read more about council Tax in our glossary page.
- Band: G
- PARKINGDetails of how and where vehicles can be parked, and any associated costs.Read more about parking in our glossary page.
- Yes
- GARDENA property has access to an outdoor space, which could be private or shared.
- Yes
- ACCESSIBILITYHow a property has been adapted to meet the needs of vulnerable or disabled individuals.Read more about accessibility in our glossary page.
- Ask agent
Energy performance certificate - ask agent
Sutton Road, Great Bowden
Add an important place to see how long it'd take to get there from our property listings.
__mins driving to your place
Get an instant, personalised result:
- Show sellers you’re serious
- Secure viewings faster with agents
- No impact on your credit score
Your mortgage
Notes
Staying secure when looking for property
Ensure you're up to date with our latest advice on how to avoid fraud or scams when looking for property online.
Visit our security centre to find out moreDisclaimer - Property reference 12737417. The information displayed about this property comprises a property advertisement. Rightmove.co.uk makes no warranty as to the accuracy or completeness of the advertisement or any linked or associated information, and Rightmove has no control over the content. This property advertisement does not constitute property particulars. The information is provided and maintained by McCallum Marsh, Tur Langton. Please contact the selling agent or developer directly to obtain any information which may be available under the terms of The Energy Performance of Buildings (Certificates and Inspections) (England and Wales) Regulations 2007 or the Home Report if in relation to a residential property in Scotland.
*This is the average speed from the provider with the fastest broadband package available at this postcode. The average speed displayed is based on the download speeds of at least 50% of customers at peak time (8pm to 10pm). Fibre/cable services at the postcode are subject to availability and may differ between properties within a postcode. Speeds can be affected by a range of technical and environmental factors. The speed at the property may be lower than that listed above. You can check the estimated speed and confirm availability to a property prior to purchasing on the broadband provider's website. Providers may increase charges. The information is provided and maintained by Decision Technologies Limited. **This is indicative only and based on a 2-person household with multiple devices and simultaneous usage. Broadband performance is affected by multiple factors including number of occupants and devices, simultaneous usage, router range etc. For more information speak to your broadband provider.
Map data ©OpenStreetMap contributors.




