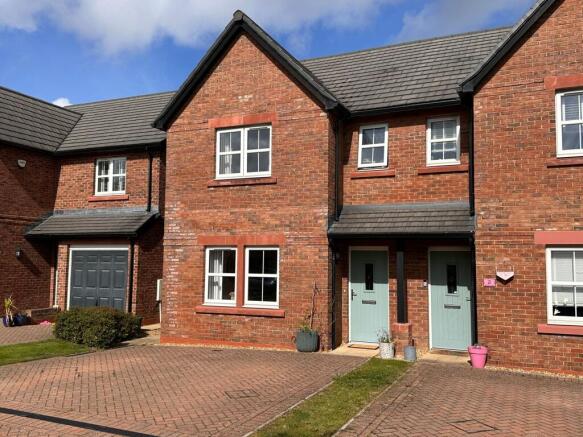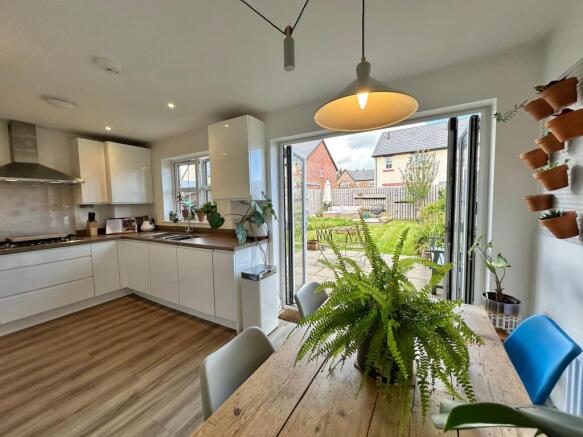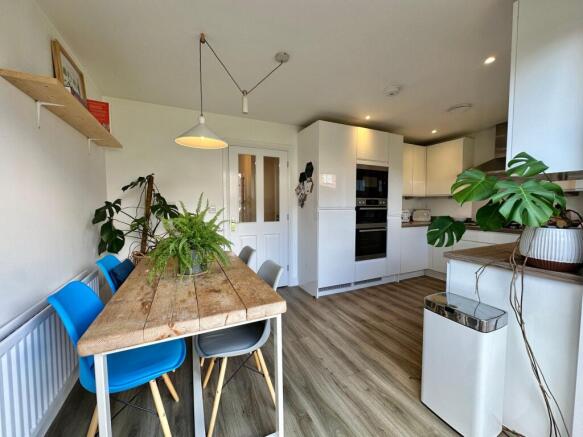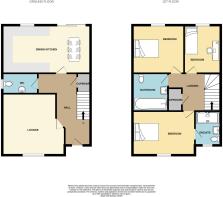Rodor Close, Carlisle, CA3

- PROPERTY TYPE
Semi-Detached
- BEDROOMS
3
- BATHROOMS
2
- SIZE
958 sq ft
89 sq m
- TENUREDescribes how you own a property. There are different types of tenure - freehold, leasehold, and commonhold.Read more about tenure in our glossary page.
Freehold
Key features
- Immaculate Semi-Detached Home – Built by Story Homes and presented in turn-key condition, offering modern living
- Located in the highly desirable Aspen Grange development, just to the North of the city
- Modern fitted appliances and stylish bi-fold doors leading to a private rear garden, perfect for indoor-outdoor living.
- A spacious master bedroom featuring its own en-suite shower room for added comfort and privacy.
- A well-maintained lawn, patio, decking area, and a handy garden shed, providing a great outdoor space for relaxing or entertaining.
- Off-road parking for two vehicles to the front of the property, providing convenience for families or guests.
- Energy Efficient with Gas Central Heating & Double Glazing
- Close to local amenities, schools, and excellent transport links
Description
Located in the highly desirable Aspen Grange development, just to the North of the city, this exquisite semi-detached home, built by the renowned Story Homes, offers the ideal setting for a growing family. With a beautifully maintained, turn-key condition, you would think this property is brand new. It combines spacious living areas, modern design, and a prime location, making it an excellent choice for those looking for a move-in-ready home.
As you step through the front door, you are greeted by a welcoming, generously sized entrance hall. The ground floor features a bright and airy lounge, boasting a large window to the front, allowing natural light to flood the room. This spacious area provides the perfect space for relaxing with family or entertaining guests.
The heart of the home is undoubtedly the open-plan dining kitchen, which has been thoughtfully designed with modern living in mind. The room features stylish bi-fold doors that open out onto the rear garden, creating a seamless transition between indoor and outdoor living. The kitchen is fitted with high-quality, integrated appliances, including a washing machine, dishwasher, fridge-freezer, oven, grill, and microwave. Contemporary units and sleek work surfaces enhance the overall aesthetic, making this a space any cook would enjoy. For added convenience, there’s also a large storage cupboard in the hallway and a ground-floor WC.
Upstairs, the property offers three well-proportioned bedrooms, making it perfect for families or those in need of extra space. The master bedroom is a particular highlight, with the added benefit of an en-suite shower room, offering privacy and comfort. The family bathroom is stylishly finished and offers a modern three-piece suite, perfect for relaxing at the end of a busy day.
Externally, the property benefits from a paved driveway allowing parking for two vehicles to the front. To the rear, the garden is a real standout feature, with a well-maintained lawn, a patio area for outdoor dining, and a decking area perfect for enjoying those sunny afternoons. The garden also includes a handy garden shed, providing additional storage space for tools, bikes, or outdoor equipment.
The home is equipped with gas central heating and double glazing throughout, ensuring year-round comfort and energy efficiency. With a fresh and modern interior, this property is in turn-key condition, allowing you to move in without the need for any additional work or renovation.
This is an ideal family home for those looking for a blend of modern convenience and outdoor space, all within a peaceful and sought-after location. The property is close to local amenities, schools, and excellent transport links, making it perfect for those seeking both a tranquil retreat and easy access to city life.
EPC Rating: B
Dining Kitchen
5m x 2.74m
Lounge
4.75m x 3.43m
En-suite Bedroom
3.45m x 3.23m
En-suite
2.31m x 1.32m
Bedroom
2.79m x 2.79m
Bedroom
2.79m x 2.06m
Bathroom
2.51m x 1.75m
Parking - Driveway
- COUNCIL TAXA payment made to your local authority in order to pay for local services like schools, libraries, and refuse collection. The amount you pay depends on the value of the property.Read more about council Tax in our glossary page.
- Band: C
- PARKINGDetails of how and where vehicles can be parked, and any associated costs.Read more about parking in our glossary page.
- Driveway
- GARDENA property has access to an outdoor space, which could be private or shared.
- Private garden
- ACCESSIBILITYHow a property has been adapted to meet the needs of vulnerable or disabled individuals.Read more about accessibility in our glossary page.
- Ask agent
Rodor Close, Carlisle, CA3
Add an important place to see how long it'd take to get there from our property listings.
__mins driving to your place
Get an instant, personalised result:
- Show sellers you’re serious
- Secure viewings faster with agents
- No impact on your credit score
Your mortgage
Notes
Staying secure when looking for property
Ensure you're up to date with our latest advice on how to avoid fraud or scams when looking for property online.
Visit our security centre to find out moreDisclaimer - Property reference bf6acb71-27ba-43e8-b093-80429575258e. The information displayed about this property comprises a property advertisement. Rightmove.co.uk makes no warranty as to the accuracy or completeness of the advertisement or any linked or associated information, and Rightmove has no control over the content. This property advertisement does not constitute property particulars. The information is provided and maintained by Kate Robson Estate Agent, Cumbria. Please contact the selling agent or developer directly to obtain any information which may be available under the terms of The Energy Performance of Buildings (Certificates and Inspections) (England and Wales) Regulations 2007 or the Home Report if in relation to a residential property in Scotland.
*This is the average speed from the provider with the fastest broadband package available at this postcode. The average speed displayed is based on the download speeds of at least 50% of customers at peak time (8pm to 10pm). Fibre/cable services at the postcode are subject to availability and may differ between properties within a postcode. Speeds can be affected by a range of technical and environmental factors. The speed at the property may be lower than that listed above. You can check the estimated speed and confirm availability to a property prior to purchasing on the broadband provider's website. Providers may increase charges. The information is provided and maintained by Decision Technologies Limited. **This is indicative only and based on a 2-person household with multiple devices and simultaneous usage. Broadband performance is affected by multiple factors including number of occupants and devices, simultaneous usage, router range etc. For more information speak to your broadband provider.
Map data ©OpenStreetMap contributors.




