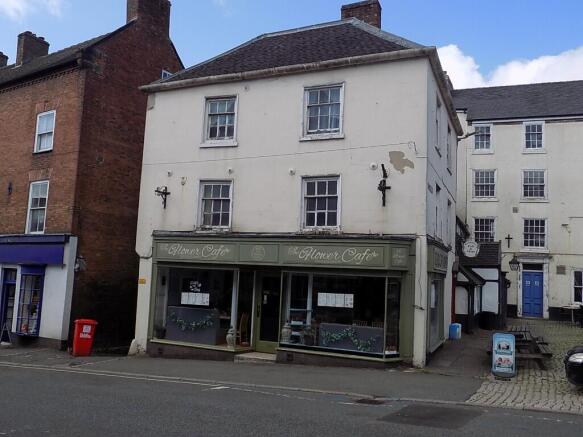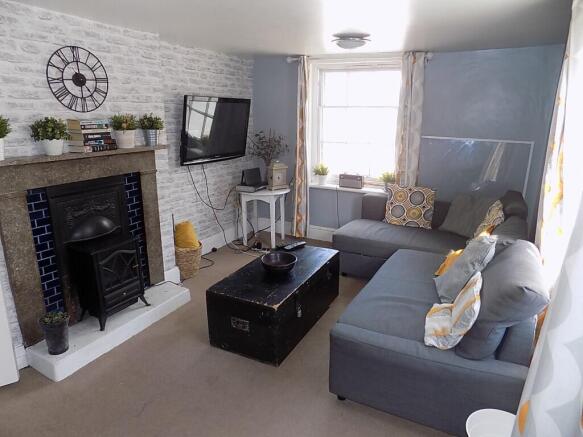Commercial property for sale
5 Market Place, Ashbourne, Derbyshire, DE6
- PROPERTY TYPE
Commercial Property
- BEDROOMS
3
- SIZE
Ask agent
Key features
- A SUBTANTIAL PERIOD, THREE STOREY, MIXED USE PREMISES.
- IN A PROMINENT, HIGHLY REGARDED LOCATION IN CENTRE OF ASHBOURNE
- CONSIDERED OF INTEREST TO DISCERNING INVESTMENT PURCHASERS.
- INCLUDES GROUND FLOOR CAFE, FIRST FLOOR HOLIDAY APARTMENT, SECOND FLOOR RESIDENTIAL APARTMENT
- EARLY VIEWING RECOMMENDED
Description
The property is situated in the very heart of the popular Georgian market town of Ashbourne in a highly regarded area of mixed commercial usages with nearby outlets including Fat Face, Joules & Vision Express as well as a variety of quality local retail outlets.
Description
The premises comprise a substantial three storey traditionally styled and constructed premises with a ground floor return frontage onto the cobbled Market Place area having double fronted display windows onto the busy thoroughfare and a separate self-contained access to the residential upper floors.
The property provides a gross internal floor area of approximately 160 sq mtr (1,720 sq ft) over four floors (including basement).
Accommodation
Ground Floor and Basement
The ground floor and basement of the premises are currently occupied by the 'Flower Café' and the thriving town centre Café business. At basement level there is kitchen, store and wc whilst at ground floor level there is a further kitchen area of 9.79 sq mt with the main Café or retail space extending to some 41.13 sq mt.
This section of the premises is currently let for a period of 10 years from August 2018, at a rental of £14,400 per annum exclusive.
First Floor
The first floor comprises a self-contained apartment, which is currently utilised for holiday letting purposes. The accommodation briefly comprises: Hallway, Sitting Room, Fitted Kitchen, Double Bedroom and Bathroom. The gross internal floor area extends to over 40 sq mt. It is understood from the vendor that this apartment has historically produced a gross income approaching £12,000 pa.
Second Floor
A further self-contained apartment providing: Hallway, Sitting Room, Kitchen, two Bedrooms and Bathroom. This is let on a standard assured shorthold tenancy basis, producing £4,740 per annum exclusive.
Rating Information
Ground Floor
Ratable Value £12,000 (from 1st April 2023)
First Floor Apartment
Ratable Value: £1,700 (from 1st April 2023)
Second Floor Apartment
Council Tax Band A
Energy Performance Certificate
Ground Floor - B
First Floor Apartment - E
Second Floor Apartment - E
Price
Offers around £325,000
VAT
All prices are quoted exclusive of VAT at the prevailing rate.
Services
It is understood that all mains services are either connected to or are available close by the property.
Viewing and Further Information
All enquiries to:
Fidler Taylor
FTA2773
Brochures
Brochure 15 Market Place, Ashbourne, Derbyshire, DE6
NEAREST STATIONS
Distances are straight line measurements from the centre of the postcode- Uttoxeter Station9.8 miles
Notes
Disclaimer - Property reference FTA2773. The information displayed about this property comprises a property advertisement. Rightmove.co.uk makes no warranty as to the accuracy or completeness of the advertisement or any linked or associated information, and Rightmove has no control over the content. This property advertisement does not constitute property particulars. The information is provided and maintained by Fidler Taylor, Ashbourne. Please contact the selling agent or developer directly to obtain any information which may be available under the terms of The Energy Performance of Buildings (Certificates and Inspections) (England and Wales) Regulations 2007 or the Home Report if in relation to a residential property in Scotland.
Map data ©OpenStreetMap contributors.







