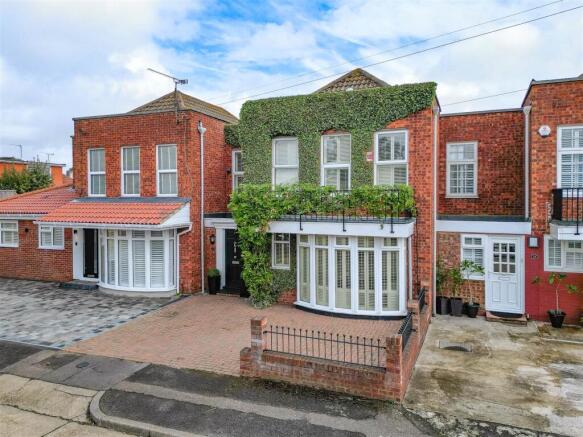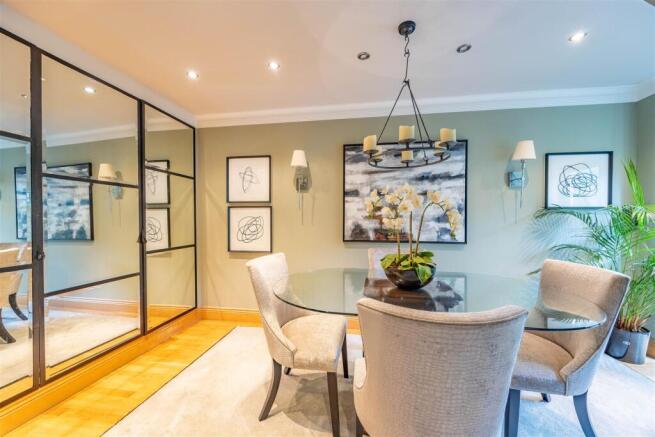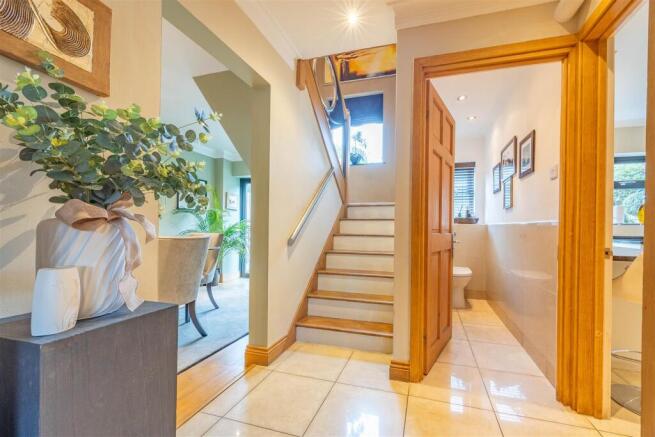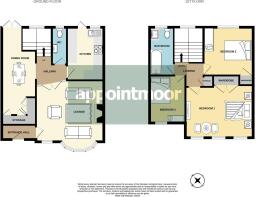
REGENCY GREEN, Southend-On-Sea

- PROPERTY TYPE
Terraced
- BEDROOMS
3
- BATHROOMS
1
- SIZE
1,185 sq ft
110 sq m
- TENUREDescribes how you own a property. There are different types of tenure - freehold, leasehold, and commonhold.Read more about tenure in our glossary page.
Freehold
Key features
- Three Bedroom Terraced House In Cul-De-Sac Location With Unique Qualities
- Elegant Lounge With Modern Electronic Fireplace & Bay Window
- Contemporary Kitchen With Granite Worktops
- Paved Driveway Providing Off-Street Parking For Two Vehicles
- Bright Switch-Back Staircase With Beautiful Banister Design & Feature Window
- Double Bedrooms Throughout, Ideal For Families Or Guests
- Stylish Dining Room With Built-In Mirrored Storage & Utility Space
- Tiered Rear Garden With Decking & Multiple Entertaining Zones
- Walking Distance To Priory Park For Wonderful Days Out
- Close Proximity To Prittlewell Station For Commuting
Description
Every detail of this home has been considered, from the elegant lounge with it's glowing electronic fireplace and bay window to the spacious bedrooms filled with light and comfort. The modern kitchen and tasteful bathroom combine practicality with style, while thoughtful additions like built-in storage with mirrored features plus chic shutter blinds add a polished, seamless finish throughout.
A home that impresses both inside and out, the façade's natural greenery adds a unique charm. The thoughtfully tiered rear garden creates an idyllic backdrop for entertaining or unwinding — whether it’s sunny brunches on the deck or quiet evenings under the stars. With off-street parking and privacy, the home strikes a perfect balance between convenience and beauty.
Set in a peaceful cul-de-sac, yet just minutes from essential transport links, schools, and coastal attractions, the location is both serene and practical. Walks in Priory Park, access to quality education, and the beach lifestyle make this home ideal for growing families and professionals alike — a true lifestyle opportunity not to be missed.
Measurements - Entrance Hall
7'4 x 3'8 (2.24m x 1.12m)
Lounge
14'6 into recess x 16'0 into bay (4.44m into recess x 4.89m into bay)
Kitchen
7'10 x 11'3 (2.40m x 3.43m)
Hallway
5'7 x 3'10 (1.72m x 1.17m)
W/C
6'4 x 2'5 (1.95m x 0.74m)
Dining Room
15'7 x 7'6 (4.75m x 2.30m)
Bathroom
9'8 x 4'9 (2.95m x 1.46m)
Bedroom 1
14'5 x 11'1 (4.41m x 3.40m)
Bedroom 3
8'0 x 7'0 (2.45m x 2.14m)
Bedroom 2
9'9 x 11'1 (2.98m x 3.40m)
Ground Floor - Step inside through a welcoming entrance hall that sets the tone for the elegance found throughout this beautiful home. The lounge exudes refined comfort, where a sleek electronic fireplace takes centre stage below a clever mirrored television, a bay window that floods the space with natural light and double doors that lead you into the hallway. To the right of the hallway reveals a stylish, modern kitchen outfitted with contemporary base and wall units surrounding, with integrated appliances and granite worktops in a monochrome colour scheme, with convenient access to the garden from here, it makes a perfect entertainment layout. Adjacent is a well-placed downstairs W/C. To the left, discover a graceful dining room with double doors leading to the garden and with built-in mirrored storage cupboards that add depth and functionality, intelligently concealing space for a tumble dryer in a discreet manner, keeping your home looking perfectly neat.
First Floor - A delightfully designed switch-back staircase leads to a naturally bright and airy landing, enhanced by a large window as you ascend. To the right lies the fully tiled family bathroom, styled with modern brick-pattern tiles in calming neutral tones and complete with a bath and overhead shower, hand basin in vanity unit, and W/C. The third bedroom ahead of the staircase, currently used as a home office, comfortably fits a double bed and would make a great room for your younger child. Next along is the first bedroom, a luxurious retreat, easily accommodating a king or super king bed, with built-in wardrobes and generous floor space for additional furniture or dressers. Completing the floor is the second bedroom, also spacious and offering built-in storage with room for additional wardrobes if needed.
Exterior - With undeniable curb appeal, the home's charming exterior is framed by climbing foliage that gives it a tranquil, storybook-like presence. A paved driveway provides space for two vehicles making parking a breeze. The rear garden is a true sanctuary - fully decked tiers with mature shrubbery connected throughout the areas, it has been thoughtfully landscaped to create distinct zones for entertaining, relaxing, and outdoor dining to make the most of the space available. Whether sunbathing on the decking or enjoying starlit evenings spending quality time with family and friends, the garden offers a unique space that is a must view!
Location - Nestled at the end of a peaceful cul-de-sac, this home offers a quiet, family-friendly setting where children can play safely. The immediate surroundings are calm and well-kept, with space for guests to park directly opposite the home. Just a short stroll away lies the much-loved Priory Park, one of the area's most cherished green spaces. Here, you’ll find a vibrant mix of community life and nature. Whether you’re starting your morning with a coffee from the park café, enjoying leisurely dog walks along tree-lined paths, or watching your children explore the play areas and open fields, it’s a space that enhances your daily lifestyle. For those who enjoy a slower pace on weekends, the fishing lake offers a peaceful way to unwind and reconnect with the outdoors. Commuters will appreciate the home’s close proximity to Prittlewell Station, which provides direct rail links into London Liverpool Street, making travel into the city both quick and hassle-free. Families will benefit from access to excellent local schools, including highly regarded grammar schools, all within a short drive. This not only supports convenient school runs but also adds long-term value to the area’s educational appeal. For leisure and weekend adventures, you’re only a short drive away from the vibrant Southend seafront. Spend sunny afternoons enjoying the beach, exploring the iconic pier, or dining in one of the many seafront restaurants and cafés. From summer fun to year-round coastal walks, the area offers an enriching, well-rounded lifestyle just moments from your doorstep.
School Catchments - Bournemouth Park Academy
Chase High School
Grammar schools are also nearby.
Tenure - Freehold
Brochures
REGENCY GREEN, Southend-On-Sea- COUNCIL TAXA payment made to your local authority in order to pay for local services like schools, libraries, and refuse collection. The amount you pay depends on the value of the property.Read more about council Tax in our glossary page.
- Band: D
- PARKINGDetails of how and where vehicles can be parked, and any associated costs.Read more about parking in our glossary page.
- On street,Driveway,Off street,No disabled parking
- GARDENA property has access to an outdoor space, which could be private or shared.
- Yes
- ACCESSIBILITYHow a property has been adapted to meet the needs of vulnerable or disabled individuals.Read more about accessibility in our glossary page.
- Ask agent
REGENCY GREEN, Southend-On-Sea
Add an important place to see how long it'd take to get there from our property listings.
__mins driving to your place
Get an instant, personalised result:
- Show sellers you’re serious
- Secure viewings faster with agents
- No impact on your credit score


Your mortgage
Notes
Staying secure when looking for property
Ensure you're up to date with our latest advice on how to avoid fraud or scams when looking for property online.
Visit our security centre to find out moreDisclaimer - Property reference 34153023. The information displayed about this property comprises a property advertisement. Rightmove.co.uk makes no warranty as to the accuracy or completeness of the advertisement or any linked or associated information, and Rightmove has no control over the content. This property advertisement does not constitute property particulars. The information is provided and maintained by Appointmoor Estates, Westcliff-On-Sea. Please contact the selling agent or developer directly to obtain any information which may be available under the terms of The Energy Performance of Buildings (Certificates and Inspections) (England and Wales) Regulations 2007 or the Home Report if in relation to a residential property in Scotland.
*This is the average speed from the provider with the fastest broadband package available at this postcode. The average speed displayed is based on the download speeds of at least 50% of customers at peak time (8pm to 10pm). Fibre/cable services at the postcode are subject to availability and may differ between properties within a postcode. Speeds can be affected by a range of technical and environmental factors. The speed at the property may be lower than that listed above. You can check the estimated speed and confirm availability to a property prior to purchasing on the broadband provider's website. Providers may increase charges. The information is provided and maintained by Decision Technologies Limited. **This is indicative only and based on a 2-person household with multiple devices and simultaneous usage. Broadband performance is affected by multiple factors including number of occupants and devices, simultaneous usage, router range etc. For more information speak to your broadband provider.
Map data ©OpenStreetMap contributors.





