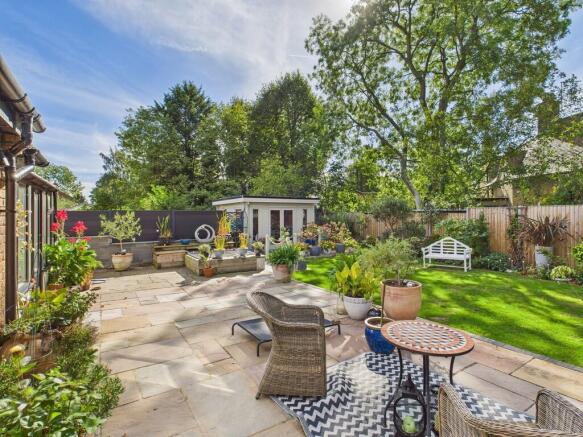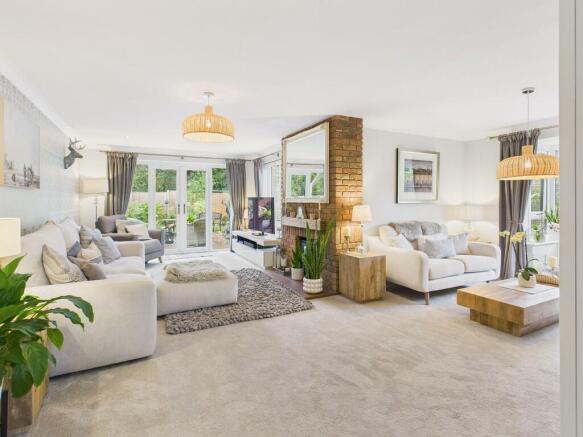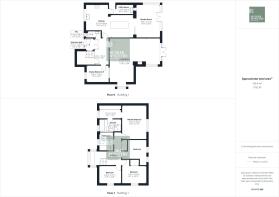White House Gardens, Poringland

- PROPERTY TYPE
Detached
- BEDROOMS
4
- BATHROOMS
2
- SIZE
1,792 sq ft
166 sq m
- TENUREDescribes how you own a property. There are different types of tenure - freehold, leasehold, and commonhold.Read more about tenure in our glossary page.
Freehold
Key features
- Four/Five Bedrooms
- Master Ensuite & Dressing Room
- Generous Living Room
- Family Kitchen/Breakfast Room
- Garden Room
- Renovated To An Exceptional Standard
- Double Garage
- Ample Off Road Parking
- Generous Landscaped Gardens
- Sought After Village Location
Description
Loddon - 6.5 miles
Wroxham & The Norfolk Broads - 21 miles
Southwold & The East Coast - 27 miles
A delight inside and out! Renovated to an exceptional standard and superbly positioned in the South Norfolk village of Poringland, this modern detached home offers excellently appointed accommodation set over two floors, boasting vast living, kitchen & dining areas with a design focus on entertaining and modern family living whilst the master bedroom suite and four further bedrooms are found. Outside the generous corner plot echoes the standard of finish inside and is complemented by a double garage, exceptional parking area and summer house. Inspection by viewing is essential to appreciate the space, standard and location on offer.
Accommodation comprises briefly of:
Entrance Hall
Cloakroom
Study/Bed 5
'L' Shaped Living Room
Family Kitchen/Breakfast Room
Utility Room
Garden Room
Master Bedroom with En-Suite & Dressing Room
Three Further First Floor Bedrooms
Family Bathroom
Double Garage & Exceptional Parking
Generous Landscaped Gardens
The Property
Entering this stunning family home via the front door, we pass the entrance porch before stepping into the main entrance hall. Tiled flooring underfoot provides an attractive yet practical floor covering and reflects the vast amount of natural light that flows in from the bay-style window that frames the stairwell. A large under stairs cupboard offers superb storage and a door opens to the cloakroom. From the hall our eye is drawn to the sitting room. This vast 'L' shaped room makes no compromise on space and enjoys garden views from the large bay window set to the snug end of the room whilst on the opposite side French doors lead out to the patio. A brick fireplace takes centre stage and offers a cosy focal point, whilst another view of the gardens is grabbed from the window adjacent. Back in the hall we lead into the kitchen/breakfast room, which in-turn flows into the stunning garden room which offers space for dining and benefits from under floor heating. This space instantly impresses, from the bespoke kitchen fittings to the carefully planned space which has become the 'hub of the home'. The kitchen is fitted with a vast range of units set under quartz work surfaces, a large corner pantry-style cupboard adds to the storage and a gas Aga offers a warming focal point to the space. An integral dishwasher sits below the sink whilst the large central island offers informal dining and houses the oven, hob and wine cooler. A door opens to the utility room which in turn opens to the garden whilst bi-folding doors open fully to the garden room making the space feel as one but allowing it to be shut off when required. From here French doors lead us onto the patio whilst the large windows offer a stunning view of the gardens. At the foot of the stairs we find the study/bedroom five, a generous room that provides much versatility to work from home, serve as a second sitting room or an ideal ground-floor bedroom. Climbing the stairs to the first floor we pass the large window which pours light onto the landing and the hall below. At the head of the stairs we find three double bedrooms, the larger two enjoying fitted storage and views of the rear garden. The family bathroom is set to the front of the property serving these three rooms, is fitted with a Heritage white suite and boasts under floor heating. A double width linen cupboard sits opposite which we step past into the impressive master bedroom suite. This large double bedroom again enjoys a garden view and flows into the dressing room where fitted wardrobes offer a superb storage solution. A door from here leads into the full en-suite bathroom. This completes the accommodation.
Outside
Arriving at 2 White House Gardens we are welcomed by the extensive driveway and parking area to the front of this stunning home, Established hedging frames the space whilst the driveway leads to the impressive double garage and front door of the home. Gates to either side open to the gardens at the side and the rear. At the rear the garden has been split into three main areas. On the left and leading from the utility room we find an area of paving and lawn that surrounds the rear of the garage and provides a spot for a washing line and adequate space for log and tool storage. Leading from the living spaces we find the formal gardens providing a superb continuation of the exacting standards inside. A large patio spans the rear of the house and opens to the lawns that are framed with a well planned and stocked range of flower beds. A pond features which passes to a second seating area at the front of the summer house. On the right the extended plot offers a further tranquil walled garden space that wraps to right of the corner plot. A large area of decking offers a superb spot to catch the evening sun whilst the remainder is laid to lawn.
Location
The property is situated within an highly sought after area in the popular South Norfolk village of Poringland. Poringland offers an abundance of amenities including doctors, dentist, Post Office, Tesco Express, shops, chemist, restaurant, two pubs, hairdressers and more, with regular bus links to Norwich. Various activities can be enjoyed in the village, with regular clubs and groups being held at the village hall, community centre and Framingham Earl Sports Centre. There are many parks and walks throughout the village, including a 1.5 mile woodland walk within Poringland Woods. Poringland Primary School and Framingham Earl High School are within a mile of the property and are both rated 'Good' by Ofsted.
Fixtures & Fittings
All fixtures and fittings are specifically excluded from the sale (unless mentioned in the sales particulars), but may be available in addition, subject to separate negotiation.
Services
Gas fired central heating and hot water. Under floor heating in bathroom and garden room. Mains electric, water and drainage.
EPC Rating: C
Local Authority
South Norfolk District Council
Tax Band: E
Postcode: NR14 7RU
What3Words: ///fools.thumps.grocers
Agents Note
The property is offered subject to and with the benefit of all rights of way, whether public or private, all way leaves, easements and other rights of way whether specifically mentioned or not. There is a small sub station to the left of the property, with a right of way access via the property's driveway. This is required sporadically, possibly just once a year.
Tenure
Vacant possession of the freehold will be given on completion.
Brochures
Brochure- COUNCIL TAXA payment made to your local authority in order to pay for local services like schools, libraries, and refuse collection. The amount you pay depends on the value of the property.Read more about council Tax in our glossary page.
- Band: F
- PARKINGDetails of how and where vehicles can be parked, and any associated costs.Read more about parking in our glossary page.
- Garage,Off street
- GARDENA property has access to an outdoor space, which could be private or shared.
- Yes
- ACCESSIBILITYHow a property has been adapted to meet the needs of vulnerable or disabled individuals.Read more about accessibility in our glossary page.
- Ask agent
White House Gardens, Poringland
Add an important place to see how long it'd take to get there from our property listings.
__mins driving to your place
Get an instant, personalised result:
- Show sellers you’re serious
- Secure viewings faster with agents
- No impact on your credit score
Your mortgage
Notes
Staying secure when looking for property
Ensure you're up to date with our latest advice on how to avoid fraud or scams when looking for property online.
Visit our security centre to find out moreDisclaimer - Property reference 100062017911. The information displayed about this property comprises a property advertisement. Rightmove.co.uk makes no warranty as to the accuracy or completeness of the advertisement or any linked or associated information, and Rightmove has no control over the content. This property advertisement does not constitute property particulars. The information is provided and maintained by Musker McIntyre, Bungay. Please contact the selling agent or developer directly to obtain any information which may be available under the terms of The Energy Performance of Buildings (Certificates and Inspections) (England and Wales) Regulations 2007 or the Home Report if in relation to a residential property in Scotland.
*This is the average speed from the provider with the fastest broadband package available at this postcode. The average speed displayed is based on the download speeds of at least 50% of customers at peak time (8pm to 10pm). Fibre/cable services at the postcode are subject to availability and may differ between properties within a postcode. Speeds can be affected by a range of technical and environmental factors. The speed at the property may be lower than that listed above. You can check the estimated speed and confirm availability to a property prior to purchasing on the broadband provider's website. Providers may increase charges. The information is provided and maintained by Decision Technologies Limited. **This is indicative only and based on a 2-person household with multiple devices and simultaneous usage. Broadband performance is affected by multiple factors including number of occupants and devices, simultaneous usage, router range etc. For more information speak to your broadband provider.
Map data ©OpenStreetMap contributors.





