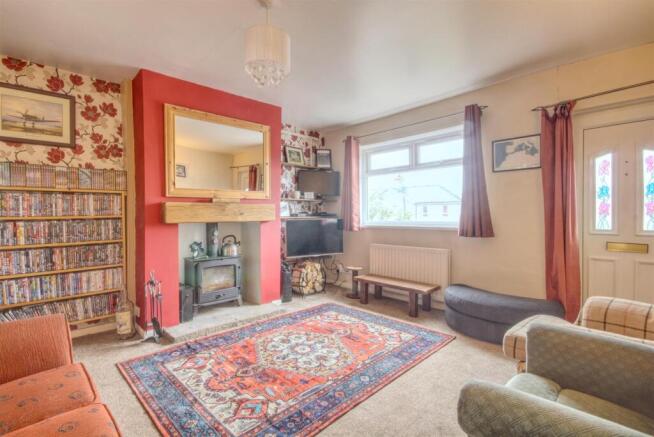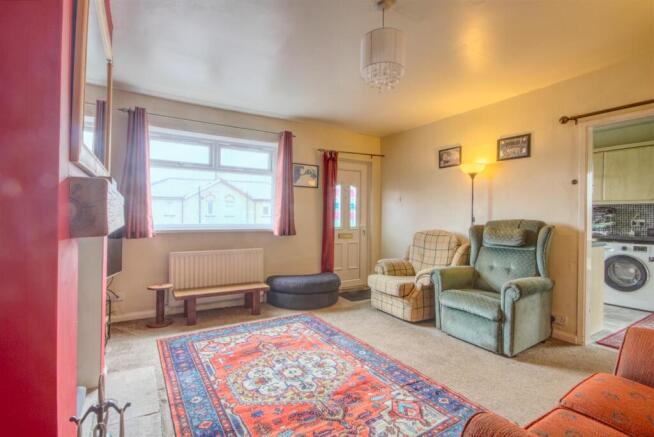Burnside Crescent, Skipton

- PROPERTY TYPE
End of Terrace
- BEDROOMS
3
- BATHROOMS
2
- SIZE
Ask agent
- TENUREDescribes how you own a property. There are different types of tenure - freehold, leasehold, and commonhold.Read more about tenure in our glossary page.
Freehold
Key features
- Skipton Town Centre
- Close to Amenities
- End Terrace
- Kitchen
- Two Reception Rooms
- Three Bedrooms
- Bathroom
- Garden
- Parking
Description
The house features two bathrooms, ensuring that morning routines run smoothly and providing privacy for all occupants. The layout is thoughtfully designed to maximise space and light, creating a warm and inviting atmosphere throughout.
For those with vehicles, the property boasts parking for two cars, a valuable asset in this desirable location. Skipton itself is known for its picturesque scenery and vibrant community, offering a range of local amenities, shops, and schools, all within easy reach.
This end-terrace house on Burnside Crescent presents an excellent opportunity for anyone looking to settle in a welcoming neighbourhood. With its spacious interiors and convenient parking, it is a property that truly deserves your attention. Don’t miss the chance to make this lovely house your new home.
The historic town of Skipton provides comprehensive shopping and leisure facilities together with excellent primary and secondary schooling. Within 10 minutes drive of the Yorkshire Dales National Park, the town is close to the popular holiday destinations of Malham, Grassington and Bolton Abbey. The town's railway station has regular services to Leeds, Bradford & Lancaster/Carlisle and a daily service direct to London Kings Cross. The major towns of East Lancashire and West Yorkshire are all within easy commutable distance.
The accommodation with gas fired central heating (new boiler 2023) and UPVC double glazing (recently fitted windows), with approximate room sizes comprising:
Ground Floor -
Living Room - 4.27m x 4.14m (14'0 x 13'7) - Cast iron multi fuel burner set on a stone hearth with oak mantel.
Kitchen Area - 5.28m x 2.59m (17'4 x 8'6) - Range of wall and base units with contrasting granite effect laminate worktop and mosaic tiled surround. 1.5 bowl stainless steel sink and drainer unit. Integrated electric oven with five ring stainless steel gas hob and stainless steel extractor hood above. Plumbing for automatic washing machine and plumbing for dishwasher. Concealed Worcester combination boiler. Open to;
Dining Area - 4.01m x 2.46m (13'2 x 8'1) - Sliding uPVC glazed patio door to the rear garden.
Shower Room - Three piece suite comprising; low suite wc, hand basin and shower cubicle with thermostatic shower over. Part wet board, part tiled.
First Floor -
Landing -
Bedroom One - 3.40m x 3.38m (11'2 x 11'1) - Double room with view to front elevation.
Bedroom Two - 3.30m x 2.77m (10'10 x 9'1) - Double room with view to front elevation.
Bedroom Three - 2.49m x 2.44m (8'2 x 8'0) - Large single room with view to rear elevation.
Bathroom - Three piece white suite comprising panelled bath with plumbed in thermostatic shower and electric shower. Tiled surround together with pedestal hand wash basin and mixer tap with tiled splash back. Low level WC. Electric underfloor heating.
Outside - To the front of the house is a private tarmacadam driveway with parking for up to two cars and raised beds. To the rear of the property is a split level garden comprising flagged patio, lawned area, flowerbeds and a flagged patio. Timber garden shed with power and water.
Council Tax & Tenure - Tenure: Freehold
Council Tax Band: B
Services - We have not been able to test the equipment, services or installations in the property (including heating and hot water systems) and recommend that prospective purchasers arrange for a qualified person to check the relevant installations before entering into any commitment
Agents Note & Disclaimer - These details do not form part of an offer or contract. They are intended to give a fair description of the property, but neither the vendor nor Carling Jones accept responsibility for any errors it may contain. Purchasers or prospective tenants should satisfy themselves by inspecting the property
Anti Money Laundering Regulations - To enable us to comply with the expanded Money Laundering Regulations we are required to obtain proof of how the property purchase is to be financed as well as identification from all prospective buyers. Buyers are asked to please assist with this so that there is no delay in agreeing a sale. The cost payable by the successful buyer(s) for this is £12 (inclusive of VAT) per named buyer and is paid to the firm that administers the money laundering ID checks, Movebutler. Please note the property will not be marked as sold subject to contract until appropriate identification has been provided and all AML checks are completed.
Viewings - Strictly by appointment through the agents Carling Jones - contact a member of the team at the Skipton Office on
Brochures
Burnside Crescent, SkiptonBrochure- COUNCIL TAXA payment made to your local authority in order to pay for local services like schools, libraries, and refuse collection. The amount you pay depends on the value of the property.Read more about council Tax in our glossary page.
- Band: B
- PARKINGDetails of how and where vehicles can be parked, and any associated costs.Read more about parking in our glossary page.
- Driveway
- GARDENA property has access to an outdoor space, which could be private or shared.
- Yes
- ACCESSIBILITYHow a property has been adapted to meet the needs of vulnerable or disabled individuals.Read more about accessibility in our glossary page.
- Ask agent
Burnside Crescent, Skipton
Add an important place to see how long it'd take to get there from our property listings.
__mins driving to your place
Get an instant, personalised result:
- Show sellers you’re serious
- Secure viewings faster with agents
- No impact on your credit score
Your mortgage
Notes
Staying secure when looking for property
Ensure you're up to date with our latest advice on how to avoid fraud or scams when looking for property online.
Visit our security centre to find out moreDisclaimer - Property reference 34153051. The information displayed about this property comprises a property advertisement. Rightmove.co.uk makes no warranty as to the accuracy or completeness of the advertisement or any linked or associated information, and Rightmove has no control over the content. This property advertisement does not constitute property particulars. The information is provided and maintained by Carling Jones, Skipton. Please contact the selling agent or developer directly to obtain any information which may be available under the terms of The Energy Performance of Buildings (Certificates and Inspections) (England and Wales) Regulations 2007 or the Home Report if in relation to a residential property in Scotland.
*This is the average speed from the provider with the fastest broadband package available at this postcode. The average speed displayed is based on the download speeds of at least 50% of customers at peak time (8pm to 10pm). Fibre/cable services at the postcode are subject to availability and may differ between properties within a postcode. Speeds can be affected by a range of technical and environmental factors. The speed at the property may be lower than that listed above. You can check the estimated speed and confirm availability to a property prior to purchasing on the broadband provider's website. Providers may increase charges. The information is provided and maintained by Decision Technologies Limited. **This is indicative only and based on a 2-person household with multiple devices and simultaneous usage. Broadband performance is affected by multiple factors including number of occupants and devices, simultaneous usage, router range etc. For more information speak to your broadband provider.
Map data ©OpenStreetMap contributors.




