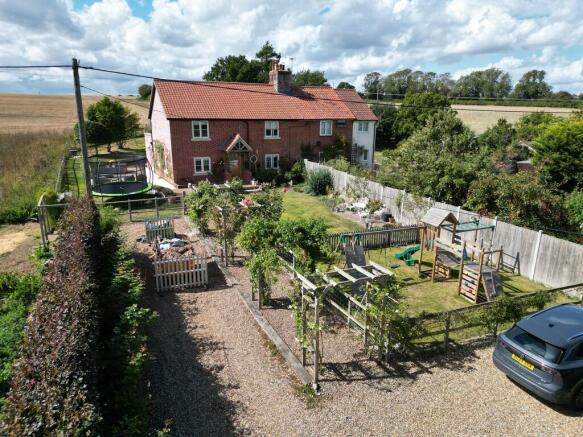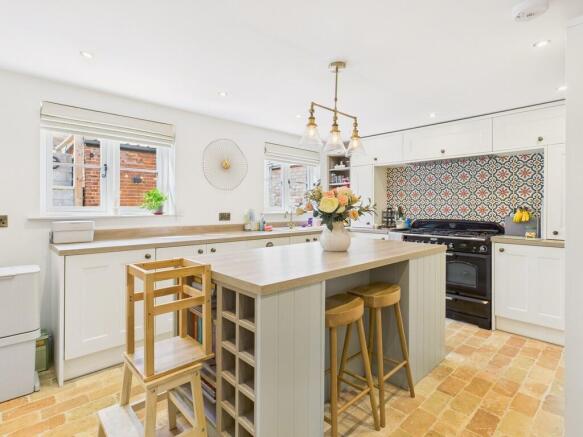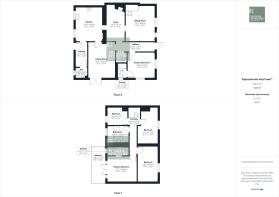4 bedroom semi-detached house for sale
Langley Street, Langley

- PROPERTY TYPE
Semi-Detached
- BEDROOMS
4
- BATHROOMS
3
- SIZE
1,588 sq ft
148 sq m
- TENUREDescribes how you own a property. There are different types of tenure - freehold, leasehold, and commonhold.Read more about tenure in our glossary page.
Freehold
Key features
- Four/Five Bedrooms
- Approx. 0.25 Acre Plot (STS)
- Extended & Sympathetically Renovated
- Three/Four Reception Rooms
- Bathroom & Two Ensuites
- Character Features
- Off Road Parking
- Outbuilding/Workshop
- Cottage Gardens with Stunning Field Views
Description
Beccles - 9.7 miles
Norwich - 12.8 miles
We are pleased to offer this charming four/five bedroom character cottage, beautifully extended and sympathetically renovated offering a rare blend of historic character and contemporary living. Originally dating back to 1890, the home has been thoughtfully doubled in size by the current owners. The extension has been seamlessly integrated into the original structure, creating a natural flow throughout the home that makes the new space feel as though it has always been part of the property. Viewing is essential to appreciate the space, standard and location on offer.
Accommodation comprises briefly:
- Entrance Hall
- Cloakroom
- Sitting Room
- Snug
- Dining Room
- Kitchen
- Study/Bedroom 5 with Ensuite
- Master Bedroom with Ensuite & Balcony
- Three Further Bedrooms
- Family Bathroom
- Front/Rear & Side Gardens
- Off Road Parking
- Outbuilding/Workshop
The Property
On entering the property through the front door, you'll find yourself in the entrance hall. To your left is the study/bedroom five, a good size room that provides much versatility to work from home, serve as another reception room or an ideal ground-floor bedroom as it benefits from an ensuite shower room. Situated in the hall is the plant room which houses the underfloor heating controls and hot water tank. From the hall we move into the snug. Here, a corner fireplace with a wood burner serves as the room's focal point. From this room a sliding door leads into the kitchen and an opening into the sitting room, a good size room with a window at the front aspect allowing natural light to flood the space and stairs lead to the first floor. The kitchen is particularly impressive, featuring cream wall and base units with contrasting worktops that house a ceramic one-and-a-half bowl sink. It is equipped with a gas range cooker and integrated dishwasher, fridge/freezer and washing machine and a central island offers informal dining and extra storage space. A door leads into the boot room, which provides access to the cloakroom with WC and wash basin, which is also suitable for washing ones dog! Another door opens into the spacious dining room, a bright area with French doors that lead directly into the garden. The dining room also connects back to the main hall. Upstairs, you'll find four well-appointed bedrooms. The master bedroom is a generously sized double room, featuring double doors that open onto a balcony overlooking the rear garden. This room also includes an ensuite shower room, complete with a spacious shower cubicle, hand wash basin, and WC. The second and third double bedrooms both offer views of the front of the property, while the single bedroom is situated with a rear aspect. These three rooms are served by a family bathroom, which is fitted with a contemporary white suite. This suite includes a free-standing bath with a shower overhead, a separate shower cubicle, a hand wash basin, a WC, and a heated towel rail.
The renovation includes new flush casement windows throughout, entirely new roof and sedum roof and fully insulated and plastered throughout, enhancing both aesthetics and energy efficiency. The ground floor benefits from water-based underfloor heating, powered by a Mitsubishi air source heat pump with aluminium radiators in the bedrooms and towel rails in the bathroom. There is a gas bottle connected to the rear of the kitchen to power the gas range cooker in the kitchen.
Outside
The property is approached via a shingle driveway with parking spaces for several vehicles. Set on a generous 0.25 acre (STM) plot, the landscaped gardens are a true highlight. Designed for both relaxation and entertaining, the outdoor space features a large patio area, outdoor kitchen, kitchen garden, and multiple seating areas that take full advantage of the stunning marshland and field views. The garden also includes a large shed and a greenhouse, perfect for gardening enthusiasts or additional storage. Additionally, a versatile outbuilding has been fully boarded and fitted with independent electrics, making it an ideal workshop. The property shares a septic tank with the neighbouring home, with the tank located in the neighbour's garden.
Location
The property is located in Langley, a rural village with an active community and only a short distance from Loddon. Loddon provides all the amenities you could need; schools, nurseries, shops, Post Office, Churches, doctors surgery, dentist, library, veterinary practice, pharmacy, local gym, hairdressers, beauty salon, 3 pubs, a café, butchers and take-out options. There is access to the Broads Network via Loddon Staithe and the River Chet, along which there are some lovely walks. It is also within easy reach of the market towns of Beccles and Bungay which provide a fuller range of amenities. The Cathedral City of Norwich is about 20 mins drive to the North and has a mainline train link to London Liverpool Street (1hr 51mins). The unspoilt heritage coastline of Suffolk with the lovely beaches of Southwold and Walberswick are approx. 20 miles away.
Fixtures and Fittings
All fixtures and fittings including curtains are specifically excluded from the sale, but may be available in addition, subject to separate negotiation.
Services
Air source heat pump for underfloor heating. Mains water and electric. Shared Klargester Sewage Treatment.
EPC Rating: C
Local Authority
South Norfolk District Council
Tax Band: B
Postcode: NR14 6DE
What3Words: ///closets.seriously.gong
Agents Note
It is offered subject to and with the benefit of all rights of way, whether public or private, all way leaves, easements and other rights of way whether specifically mentioned or not.
Tenure
Vacant possession of the freehold will be given upon completion.
Brochures
Brochure- COUNCIL TAXA payment made to your local authority in order to pay for local services like schools, libraries, and refuse collection. The amount you pay depends on the value of the property.Read more about council Tax in our glossary page.
- Band: B
- PARKINGDetails of how and where vehicles can be parked, and any associated costs.Read more about parking in our glossary page.
- Off street
- GARDENA property has access to an outdoor space, which could be private or shared.
- Yes
- ACCESSIBILITYHow a property has been adapted to meet the needs of vulnerable or disabled individuals.Read more about accessibility in our glossary page.
- Ask agent
Langley Street, Langley
Add an important place to see how long it'd take to get there from our property listings.
__mins driving to your place
Get an instant, personalised result:
- Show sellers you’re serious
- Secure viewings faster with agents
- No impact on your credit score
Your mortgage
Notes
Staying secure when looking for property
Ensure you're up to date with our latest advice on how to avoid fraud or scams when looking for property online.
Visit our security centre to find out moreDisclaimer - Property reference 100062017820. The information displayed about this property comprises a property advertisement. Rightmove.co.uk makes no warranty as to the accuracy or completeness of the advertisement or any linked or associated information, and Rightmove has no control over the content. This property advertisement does not constitute property particulars. The information is provided and maintained by Musker McIntyre, Bungay. Please contact the selling agent or developer directly to obtain any information which may be available under the terms of The Energy Performance of Buildings (Certificates and Inspections) (England and Wales) Regulations 2007 or the Home Report if in relation to a residential property in Scotland.
*This is the average speed from the provider with the fastest broadband package available at this postcode. The average speed displayed is based on the download speeds of at least 50% of customers at peak time (8pm to 10pm). Fibre/cable services at the postcode are subject to availability and may differ between properties within a postcode. Speeds can be affected by a range of technical and environmental factors. The speed at the property may be lower than that listed above. You can check the estimated speed and confirm availability to a property prior to purchasing on the broadband provider's website. Providers may increase charges. The information is provided and maintained by Decision Technologies Limited. **This is indicative only and based on a 2-person household with multiple devices and simultaneous usage. Broadband performance is affected by multiple factors including number of occupants and devices, simultaneous usage, router range etc. For more information speak to your broadband provider.
Map data ©OpenStreetMap contributors.





