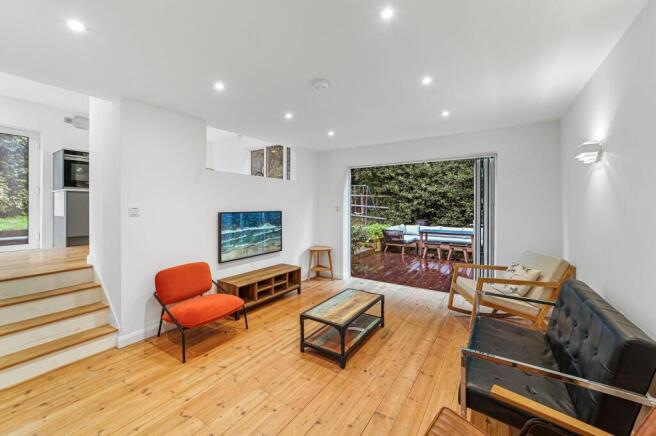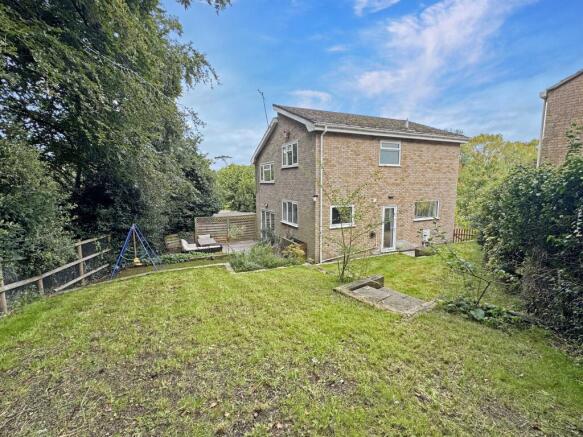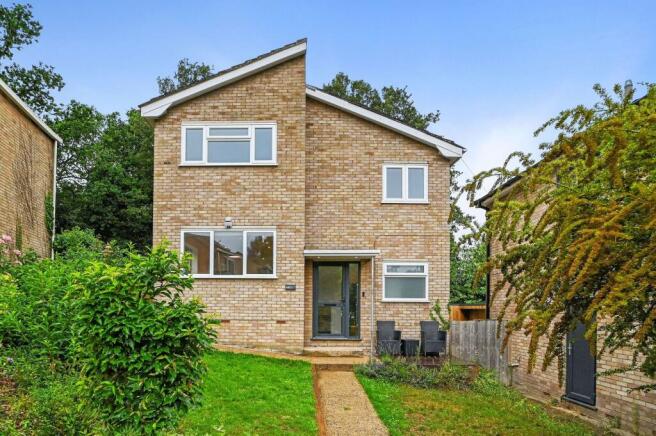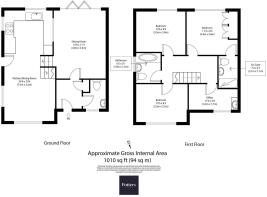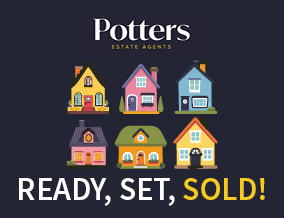
Bridgewood Road, Woodbridge, IP12

- PROPERTY TYPE
Detached
- BEDROOMS
3
- BATHROOMS
2
- SIZE
1,055 sq ft
98 sq m
- TENUREDescribes how you own a property. There are different types of tenure - freehold, leasehold, and commonhold.Read more about tenure in our glossary page.
Freehold
Key features
- Stylish Split-Level Design
- Contemporary Open-Plan Kitchen/Dining Room
- Sunken Sitting Room with Bi-Fold Doors
- Zoned Underfloor Heating + Smart Controls
- C-Bus Smart Lighting System by Schneider Electric
- Beautiful Rear Garden Backing Onto Woodland
- EPC Rating C with Solar Potential
- Parking & Garage
- Desirable Woodbridge Location
Description
Nestled on a quiet no-through road in one of Woodbridge’s most desirable residential areas, this beautifully presented three/four-bedroom detached home on Bridgewood Road offers a rare combination of modern design, smart energy efficiency, and versatile living. Thoughtfully updated and cleverly arranged across split levels, the property extends to over 1,000 sq ft and backs directly onto mature woodland, providing a tranquil and private setting ideal for families and professionals alike.
From the moment you step inside, the home feels bright, spacious, and cleverly zoned. The standout open-plan kitchen and dining room features sleek grey cabinetry, high-end Siemens appliances, and crisp white surfaces. This elevated space overlooks a sunken sitting room, where bi-fold doors open onto a raised decked terrace, creating seamless indoor-outdoor living perfect for entertaining or relaxing.
On the upper levels, there are three generously sized bedrooms, plus a versatile fourth room currently used as a home office/nursery. The principal bedroom benefits from a stylish ensuite shower room, while a modern family bathroom serves the other bedrooms. The layout offers exceptional flexibility for modern family life, hybrid working, or hosting guests.
The home has been carefully upgraded for energy-efficient and intuitive living. Three of the four floors are served by zoned underfloor heating, powered by a gas combi boiler and split across two manifolds, with seven individual heating zones. The top-floor radiators operate on a separate zone, all controlled by wireless smart thermostats through an app that allows scheduling, remote access, and manual overrides. The dual-fuel towel rails in both bathrooms are manually controlled for added convenience.
A recent EPC (July 2025) achieved a rating of C, with potential to reach B upon installation of solar panels. The home was rewired in 2018, including a dedicated cable from the distribution board to the roof space to support future PV solar installation, making the home future-ready for enhanced energy savings.
The home also features a C-Bus smart lighting system by Schneider Electric, allowing for zoned dimming, programmed lighting routines, and intuitive control via wall panels and app integration. This system adds both efficiency and elegance to daily living, and can be tailored to suit individual preferences.
The rear garden is a private haven backing directly onto woodland, offering privacy, nature, and space for entertaining or play. At the front of the property is a separate off-road parking space and a single garage, providing practical storage or the potential for workshop use.
Bridgewood Road enjoys a prime position within vibrant Woodbridge, just a short walk from the town centre via a scenic cut-through across Fen Meadow, bringing you directly to Market Hill. From there, enjoy easy access to the town’s independent shops, cafés, restaurants, markets, and riverside walks along the Deben.
The town is also home to well-regarded schools, leisure facilities, and Woodbridge train station, offering direct connections to Ipswich and London Liverpool Street. The nearby A12 provides swift road access to the wider Suffolk region.
EPC Rating: D
Sitting Room
4.8m x 3.4m
Kitchen/Dining Room
7.5m x 3.2m
Master Bedroom
3.4m x 2.8m
En-Suite
2.1m x 1.1m
Bedroom 2
3.2m x 2.9m
Bedroom 3
3.2m x 2.5m
Family Bathroom
1.9m x 1.5m
Office
3.4m x 1.7m
- COUNCIL TAXA payment made to your local authority in order to pay for local services like schools, libraries, and refuse collection. The amount you pay depends on the value of the property.Read more about council Tax in our glossary page.
- Band: D
- PARKINGDetails of how and where vehicles can be parked, and any associated costs.Read more about parking in our glossary page.
- Yes
- GARDENA property has access to an outdoor space, which could be private or shared.
- Front garden,Rear garden
- ACCESSIBILITYHow a property has been adapted to meet the needs of vulnerable or disabled individuals.Read more about accessibility in our glossary page.
- Ask agent
Energy performance certificate - ask agent
Bridgewood Road, Woodbridge, IP12
Add an important place to see how long it'd take to get there from our property listings.
__mins driving to your place
Get an instant, personalised result:
- Show sellers you’re serious
- Secure viewings faster with agents
- No impact on your credit score
Your mortgage
Notes
Staying secure when looking for property
Ensure you're up to date with our latest advice on how to avoid fraud or scams when looking for property online.
Visit our security centre to find out moreDisclaimer - Property reference 05c45ac8-64c4-4cdd-83b1-33ebd1863788. The information displayed about this property comprises a property advertisement. Rightmove.co.uk makes no warranty as to the accuracy or completeness of the advertisement or any linked or associated information, and Rightmove has no control over the content. This property advertisement does not constitute property particulars. The information is provided and maintained by Potter's Estate Agents, Woodbridge. Please contact the selling agent or developer directly to obtain any information which may be available under the terms of The Energy Performance of Buildings (Certificates and Inspections) (England and Wales) Regulations 2007 or the Home Report if in relation to a residential property in Scotland.
*This is the average speed from the provider with the fastest broadband package available at this postcode. The average speed displayed is based on the download speeds of at least 50% of customers at peak time (8pm to 10pm). Fibre/cable services at the postcode are subject to availability and may differ between properties within a postcode. Speeds can be affected by a range of technical and environmental factors. The speed at the property may be lower than that listed above. You can check the estimated speed and confirm availability to a property prior to purchasing on the broadband provider's website. Providers may increase charges. The information is provided and maintained by Decision Technologies Limited. **This is indicative only and based on a 2-person household with multiple devices and simultaneous usage. Broadband performance is affected by multiple factors including number of occupants and devices, simultaneous usage, router range etc. For more information speak to your broadband provider.
Map data ©OpenStreetMap contributors.
