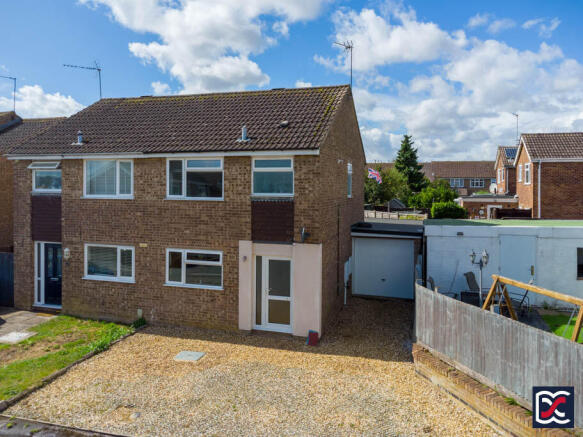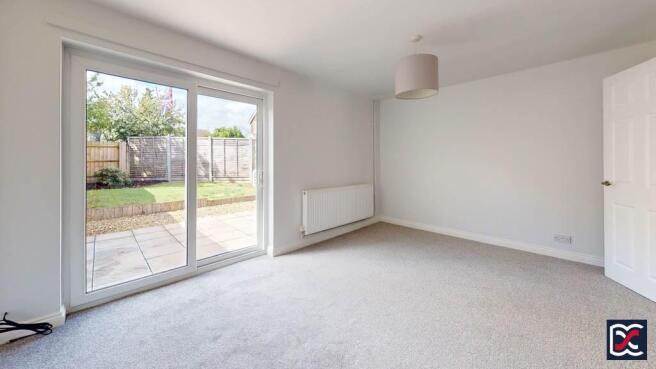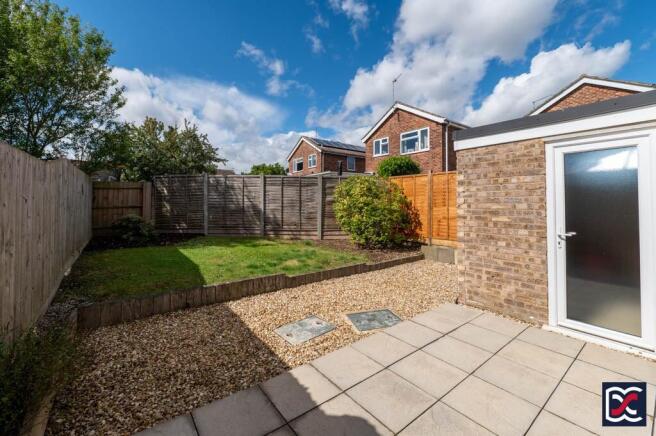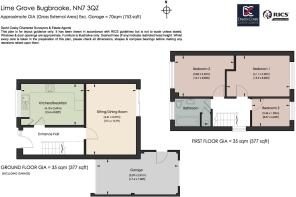3 bedroom semi-detached house for sale
Lime Grove, Bugbrooke, NN7

- PROPERTY TYPE
Semi-Detached
- BEDROOMS
3
- BATHROOMS
1
- SIZE
753 sq ft
70 sq m
- TENUREDescribes how you own a property. There are different types of tenure - freehold, leasehold, and commonhold.Read more about tenure in our glossary page.
Freehold
Key features
- Semi-detached three-bed village home
- Recently refurbished with neutral décor and new carpeting
- Offered for sale with no onward chain
- Spacious full-width sitting/dining room with garden access
- Kitchen/breakfast room and Modern family bathroom
- Attached garage with power, lighting, and rear workshop area
- Off-road parking to low-maintenance gravel frontage
- Enclosed rear garden with patio, gravelled section, and lawn
- Sought-after village location with good amenities and transport links
Description
This well-presented three-bedroom semi-detached home is situated within the popular village of Bugbrooke, offering convenient access to local amenities, schools, and excellent transport links. The property has been recently refurbished to a good standard, with neutral décor and newly fitted carpets throughout, making it ready for immediate occupation.
The accommodation includes a bright full-width sitting/dining room with direct garden access, a practical kitchen/breakfast room, three bedrooms, and a modern family bathroom. Outside, the property benefits from a low-maintenance gravelled frontage with ample parking, an attached garage with workshop potential, and an enclosed rear garden with patio, gravelled section, and lawn.
Features:
Semi-detached three-bed village home
Recently refurbished with neutral décor and new carpeting
Offered for sale with no onward chain
Spacious full-width sitting/dining room with garden access
Kitchen/breakfast room and Modern family bathroom
Attached garage with power, lighting, and rear workshop area
Off-road parking to low-maintenance gravel frontage
Enclosed rear garden with patio, gravelled section, and lawn
Sought-after village location with good amenities and transport links
Local Authority: West Northamptonshire Council
Council Tax: C
EPC: C
Services: Gas, Electricity, Water, and Drainage
Broadband: Ultrafast available with up to 1000Mbps download
Location
The village and civil parish of Bugbrooke lies about seven miles south-west of Northampton and two miles from Junction 16 of the M1. Overlooking the River Nene - pronounced "Nen" locally - the village is home to around three thousand residents and offers a wide range of property to suit differing needs and budgets.
Bugbrooke has a long history, with Heygate's Mill still operating on a site that has housed a mill for nearly a thousand years. The village also retains a number of attractive ironstone cottages, while the 13th-century parish church of St Michael and All Angels remains a focal point for the community.
There is an excellent range of facilities. Sporting enthusiasts are well served with rugby, football, cricket and badminton clubs, together with a marina on the Grand Union Canal. Everyday needs are met by a doctor's surgery with pharmacy, post office, village shop, takeaways, and the popular Bakers Arms public house which also serves food. The village also benefits from a primary school, with secondary education provided by Campion School.
Bugbrooke offers a genuine sense of community within a traditional rural setting, whilst enjoying excellent road links to Northampton, Towcester and Milton Keynes, and convenient rail connections from nearby Long Buckby. It could be just the place for those with a desire for village life without having to forgo all the advantages of larger centres of population.
Accommodation:
Entrance Hall
The property is approached via a modern, frosted two-panel entrance door with a five-point locking mechanism and matching full-height double-glazed side casement. The entrance hall provides a welcoming and practical space with a large understairs storage area housing the electrical consumer unit. The walls are neutrally decorated, and the flooring is laid with contemporary dark grey acrylic tiles. White four-panel internal doors give access to the kitchen/breakfast room and the full-width sitting/dining room.
Sitting/Dining Room
Spanning the full width of the property, this bright and versatile reception room enjoys natural light through double-glazed sliding patio doors that open directly onto the rear garden, creating a pleasant indoor-outdoor entertaining space. The room is enhanced by newly fitted cut-pile carpeting and neutral décor.
Kitchen/Breakfast Room
Positioned to the front of the property, the kitchen is fitted with a comprehensive range of light oak-effect Shaker-style base and wall units with brushed chrome handles, complemented by dark marble-effect work surfaces and a polished tiled upstand. Integrated appliances include a four-burner electric hob with brushed chrome extractor hood and light above, together with an electric oven. There is space for an large-style fridge freezer and provision for a dishwasher or washing machine.
A modern Lamona one-and-a-half bowl sink with integral drainer and chrome mixer tap with flexible hose is set beneath a three-unit double-glazed window overlooking the front aspect. The floor is laid with dark grey ceramic tiles to complement the work surfaces, and heating is provided by a contemporary tall column radiator. Recessed ceiling spotlights provide even illumination, and there is sufficient space for a small table and chairs, making the room suitable for informal dining.
First Floor Landing
A bright galleried landing featuring white-painted chamfered balustrades with matching handrail and newly fitted cut-pile carpeting. Neutrally decorated walls add to the sense of light and space, and a top-hung casement window provides natural light and ventilation. White six-panel doors open to the bedrooms and family bathroom, and a large, insulated ceiling hatch gives access to the roof void.
Bedroom 1
A well-proportioned double bedroom situated to the rear of the property, with a three-unit casement window overlooking the garden. Recently refurbished, the room has a bright and fresh feel, with newly fitted cut-pile carpeting and neutrally decorated walls.
Bedroom 2
A further new refurbished double bedroom of comparable proportions, positioned to the front of the property. A three-unit casement window allows for good natural light, and the room is well suited as a second double bedroom or versatile guest space.
Bedroom 3
A single bedroom, ideally suited as a child's room or study, with a large two-unit casement window overlooking the rear garden. As with the other rooms, it benefits from newly fitted cut-pile carpeting and neutral décor, presenting a ready-to-move-into condition.
Family Bathroom
Fitted with a modern three-piece suite comprising a white panelled bath with chrome wall-mounted mixer tap and shower attachment, a ceramic WC with concealed cistern and wall-mounted flush plate, and a pedestal wash hand basin with chrome mixer tap. A tempered glass screen is fitted to the bath/shower area, with walls finished in part with stylish metro tiling and complemented by neutral décor and acrylic tiled flooring.
Natural light and ventilation are provided by a frosted double-glazed casement window with trickle vent to the front aspect, while additional mechanical extract ventilation has been installed. Heating is via a chrome ladder towel rail, and recessed ceiling spotlights provide even artificial lighting. A large cupboard houses the combination boiler and offers useful storage.
Grounds:
Front Aspect
The property is set back from Lime Grove, with a dropped kerb providing vehicular access to a full-width gravelled frontage and an attached single garage. The gravel finish creates a practical, low-maintenance exterior with ample off-road parking.
Rear Garden
The rear garden can be accessed directly from the sitting room or via a pedestrian door at the rear of the garage. A good-sized riven-slab patio provides an ideal space for outdoor dining and relaxation, with steps down to a central gravelled area well suited for pots and planters. Beyond, a level lawn offers further space for recreation, edged by vertical timber sleepers and complemented by established shrubs including privet and photinia. The garden is enclosed by a combination of close-board and timber panel fencing, creating a private and practical outdoor space.
Garage
The attached single garage is of facing brick construction beneath a felted flat roof, offering secure vehicle storage together with a useful rear workshop area. A large, double-glazed casement window provides natural light, making the space well suited for DIY or hobby use. A full-height double-glazed door with five-point locking mechanism opens directly onto the patio, allowing convenient access to the garden. The garage also benefits from power and lighting.
Important Notice:
Whilst every care has been taken with the preparation of these Sales Particulars, complete accuracy cannot be guaranteed, and they do not constitute a contract or part of one. David Cosby Chartered Surveyors have not conducted a survey of the premises nor tested services, appliances, equipment, or fittings within the property and therefore no guarantee can be made that they are in good working order. No assumption should be made that the property has all necessary statutory approvals and consents such as planning and building regulations approval. Any measurements given within the particulars are approximate and photographs are provided for general information and do not infer that any item shown is included in the sale. Any plans provided are for illustrative purposes only and are not to scale.
In all cases, prospective purchasers should verify matters for themselves by way of independent inspection and enquiries. Any comments made herein on the condition of the property are provided for guidance only and should not be relied upon.
Please note that upon acceptance of an offer and in compliance with Anti-Money Laundering (AML) legislation we will need to undertake proof of identity and source of funds checks for each purchaser at a cost of £25 per person.
Brochures
Brochure- COUNCIL TAXA payment made to your local authority in order to pay for local services like schools, libraries, and refuse collection. The amount you pay depends on the value of the property.Read more about council Tax in our glossary page.
- Ask agent
- PARKINGDetails of how and where vehicles can be parked, and any associated costs.Read more about parking in our glossary page.
- Off street
- GARDENA property has access to an outdoor space, which could be private or shared.
- Front garden,Patio,Enclosed garden,Back garden
- ACCESSIBILITYHow a property has been adapted to meet the needs of vulnerable or disabled individuals.Read more about accessibility in our glossary page.
- Ask agent
Lime Grove, Bugbrooke, NN7
Add an important place to see how long it'd take to get there from our property listings.
__mins driving to your place
Get an instant, personalised result:
- Show sellers you’re serious
- Secure viewings faster with agents
- No impact on your credit score
About David Cosby Chartered Surveyors, Farthingstone
Little Court Cottage Maidford Road, Farthingstone, NN12 8HE

Your mortgage
Notes
Staying secure when looking for property
Ensure you're up to date with our latest advice on how to avoid fraud or scams when looking for property online.
Visit our security centre to find out moreDisclaimer - Property reference 7233. The information displayed about this property comprises a property advertisement. Rightmove.co.uk makes no warranty as to the accuracy or completeness of the advertisement or any linked or associated information, and Rightmove has no control over the content. This property advertisement does not constitute property particulars. The information is provided and maintained by David Cosby Chartered Surveyors, Farthingstone. Please contact the selling agent or developer directly to obtain any information which may be available under the terms of The Energy Performance of Buildings (Certificates and Inspections) (England and Wales) Regulations 2007 or the Home Report if in relation to a residential property in Scotland.
*This is the average speed from the provider with the fastest broadband package available at this postcode. The average speed displayed is based on the download speeds of at least 50% of customers at peak time (8pm to 10pm). Fibre/cable services at the postcode are subject to availability and may differ between properties within a postcode. Speeds can be affected by a range of technical and environmental factors. The speed at the property may be lower than that listed above. You can check the estimated speed and confirm availability to a property prior to purchasing on the broadband provider's website. Providers may increase charges. The information is provided and maintained by Decision Technologies Limited. **This is indicative only and based on a 2-person household with multiple devices and simultaneous usage. Broadband performance is affected by multiple factors including number of occupants and devices, simultaneous usage, router range etc. For more information speak to your broadband provider.
Map data ©OpenStreetMap contributors.




