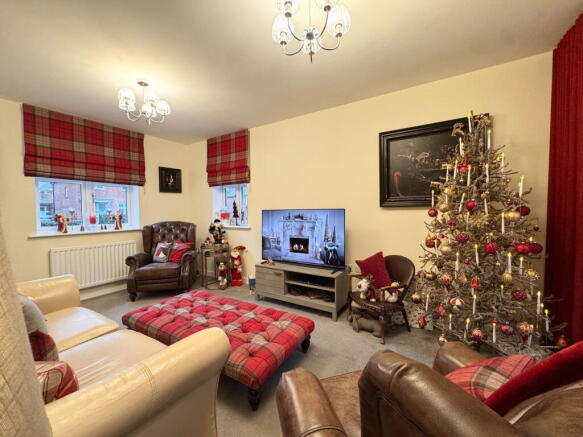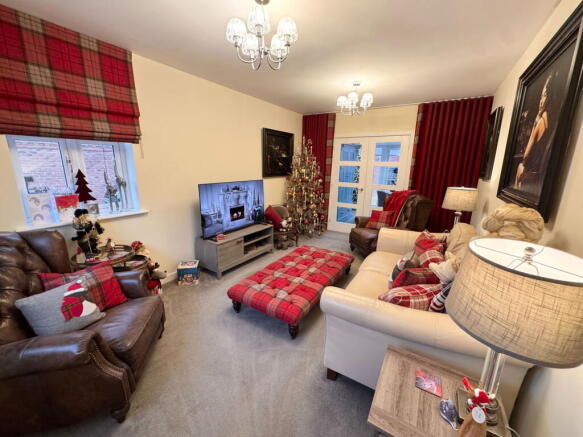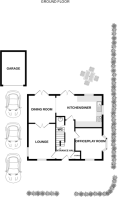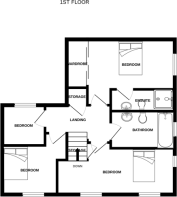Ayrton Drive, Castle Donington , DE74 2BE

- PROPERTY TYPE
Detached
- BEDROOMS
4
- BATHROOMS
2
- SIZE
Ask agent
- TENUREDescribes how you own a property. There are different types of tenure - freehold, leasehold, and commonhold.Read more about tenure in our glossary page.
Freehold
Key features
- Immaculately presented four-bedroom detached family home
- Stylish rear extension creating a bright open-plan kitchen with diner
- Generous corner plot with landscaped rear garden and patio
- Ample off-street parking plus brick-built garage & EV charging point
- Spacious lounge & versatile second reception room/home office
- Master bedroom with en-suite & fitted wardrobes
- Walking distance to new primary school, shops & amenities
- Peaceful edge-of-development setting with open green views
- Excellent transport links – M1, A50 & East Midlands Airport nearby
- Built in 2021 with the remainder of NHBC warranty
Description
Contemporary Family Home with Exceptional Features – Castle Donington
Presenting a beautifully extended and immaculately presented four-bedroom detached home, set on a corner plot within one of Castle Donington’s newest and most popular residential communities. Built in 2021 with higher-than-average ceilings and designed as an accessible home with wider doorways and a large ground-floor WC suitable for a wheelchair user, this property combines luxury, practicality and future-ready living.
Designed for Modern Family Life
From the first step inside, light, space and flexibility define this stunning home. The generous double-aspect lounge offers views towards nearby green space and comfortably accommodates multiple large sofas and a corner unit, making it a perfect space for family time. Double doors enable this room to open seamlessly into the kitchen diner, creating an impressive space of approximately 31ft when opened – ideal for entertaining.
A second reception room currently serves as a versatile dining room/home office. With morning sunlight and a cosy feel, it also makes the perfect reading snug or playroom.
Extended Kitchen & Family Social Hub
Considered the true heart of this home, the contemporary kitchen has been professionally extended to create a spectacular, light-filled living and dining space. Features include:
Double French doors to the garden
Roof lantern with specialist privacy glass
All integrated white goods included
Large induction hob & double eye-level oven
USB sockets
Hose/spray tap
Luxury flooring & under-cupboard lighting
Ample wall and base storage
Dedicated social and dining space
Notably, the extension foundations were built to a depth that allows for an easy second-storey addition, offering exceptional future potential.
Four Bedrooms & Stylish Bathrooms
Upstairs, a spacious landing with a large airing cupboard leads to four bedrooms, all with contemporary flooring and generous proportions. The master bedroom includes:
Fitted wardrobes
Sleek en-suite with double walk-in shower
Bedroom Two stands out as a superb double room with built-in storage, three windows and space to add an additional en-suite, if desired.
Private Garden & Outdoor Extras
Set on a larger-than-average corner plot, the home offers a private rear garden with lawn, patio and planting. Outdoor features include:
Full electrics to the garden with double sockets at both ends
External lighting, power and water tap
Electrics to garage
EV charging point
Driveway parking for three vehicles + brick-built garage
Security & Peace of Mind
This property comes with:
Fully serviced intruder alarm
Driveway camera
Anglian-guaranteed extension – fully transferable
The Location
Located a short stroll from Castle Donington’s vibrant village centre, this home offers immediate access to shops, eateries, doctors, vets, schools and new local amenities including a supermarket and cafés. With countryside walks nearby and the M1, A50, East Midlands Airport and local train stations all easily reached, the location is perfectly positioned for both families and commuters.
A Stylish, Accessible & Future-Proof Home – Ready to Move Straight Into
Absolutely — here is a follow-on section you can paste directly after the marketing description, keeping it Rightmove-friendly and professional.
Full Accommodation & Room Measurements
Entrance Hall
Welcoming hallway with composite entrance door, built-in storage and sleek flooring. Wide accessible doorway design and high ceilings continue throughout the ground floor.
Lounge – 3.12m x 5.08m (10'3" x 16'8")
A bright double-aspect lounge overlooking green space, comfortably sized for multiple sofas and a corner unit. Double doors open to the kitchen diner, creating an impressive 31ft open-plan social space when combined.
Dining Room / Study / Snug – 3.96m x 2.51m (13'0" x 8'3")
Flexible reception room with morning sunlight and a bank of additional electrical outlets suited for gaming, music or home office use. Also ideal as a playroom, snug or formal dining room.
Ground Floor WC – 0.79m x 2.16m (2'7" x 7'1")
Designed to accommodate wheelchair access, with wider doorway, wash hand basin and heated towel rail.
Kitchen / Breakfast / Dining Space – 4.42m max x 6.70m max (14'6" x 22'0" max)
Extended open-plan kitchen with roof lantern, privacy glass, double French doors, luxury flooring, USB sockets, spray hose tap, under-cabinet lighting, generous storage, integrated white goods including fridge-freezer, dishwasher, washing machine, induction hob and double eye-level oven.
Foundations engineered to support an upstairs extension, adding future value and space potential.
Landing
Spacious landing with large airing/storage cupboard and loft access. High ceilings enhance light and circulation.
Bedroom One – 2.54m x 3.84m (8'4" x 12'7")
Stylish master bedroom with fitted wardrobes and laminate flooring.
En-Suite – 1.09m x 2.26m (3'7" x 7'5")
Contemporary suite with double walk-in shower, wall-mounted vanity basin and heated towel rail.
Bedroom Two – 2.49m x 5.41m (8'2" x 17'9")
Substantial double room with storage and space to create an additional en-suite. Three windows offer bright dual-aspect natural light.
Bedroom Three – 2.74m x 3.18m (9'0" x 10'5")
Another superb double bedroom, ideal for children, guests or hobbies.
Bedroom Four – 2.18m x 2.16m (7'2" x 7'1")
Versatile room with garden outlook, perfect as nursery, office or dressing room.
Family Bathroom
Modern three-piece suite with shower over bath, heated towel rail and obscure window.
Outside
Corner plot with low-maintenance frontage and driveway for three cars, EV charging point and brick-built garage with electrics. Private rear garden with lawn, patio, established borders, double sockets at top and bottom of garden, external lighting, water tap and security camera.
- COUNCIL TAXA payment made to your local authority in order to pay for local services like schools, libraries, and refuse collection. The amount you pay depends on the value of the property.Read more about council Tax in our glossary page.
- Ask agent
- PARKINGDetails of how and where vehicles can be parked, and any associated costs.Read more about parking in our glossary page.
- Garage,Driveway
- GARDENA property has access to an outdoor space, which could be private or shared.
- Yes
- ACCESSIBILITYHow a property has been adapted to meet the needs of vulnerable or disabled individuals.Read more about accessibility in our glossary page.
- Ask agent
Ayrton Drive, Castle Donington , DE74 2BE
Add an important place to see how long it'd take to get there from our property listings.
__mins driving to your place
Get an instant, personalised result:
- Show sellers you’re serious
- Secure viewings faster with agents
- No impact on your credit score
Your mortgage
Notes
Staying secure when looking for property
Ensure you're up to date with our latest advice on how to avoid fraud or scams when looking for property online.
Visit our security centre to find out moreDisclaimer - Property reference S1436555. The information displayed about this property comprises a property advertisement. Rightmove.co.uk makes no warranty as to the accuracy or completeness of the advertisement or any linked or associated information, and Rightmove has no control over the content. This property advertisement does not constitute property particulars. The information is provided and maintained by eXp UK, East Midlands. Please contact the selling agent or developer directly to obtain any information which may be available under the terms of The Energy Performance of Buildings (Certificates and Inspections) (England and Wales) Regulations 2007 or the Home Report if in relation to a residential property in Scotland.
*This is the average speed from the provider with the fastest broadband package available at this postcode. The average speed displayed is based on the download speeds of at least 50% of customers at peak time (8pm to 10pm). Fibre/cable services at the postcode are subject to availability and may differ between properties within a postcode. Speeds can be affected by a range of technical and environmental factors. The speed at the property may be lower than that listed above. You can check the estimated speed and confirm availability to a property prior to purchasing on the broadband provider's website. Providers may increase charges. The information is provided and maintained by Decision Technologies Limited. **This is indicative only and based on a 2-person household with multiple devices and simultaneous usage. Broadband performance is affected by multiple factors including number of occupants and devices, simultaneous usage, router range etc. For more information speak to your broadband provider.
Map data ©OpenStreetMap contributors.





