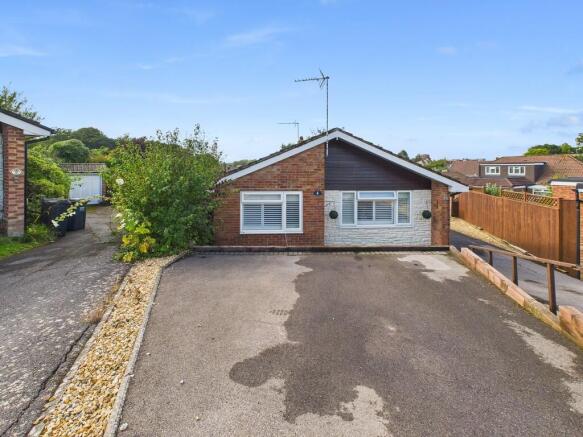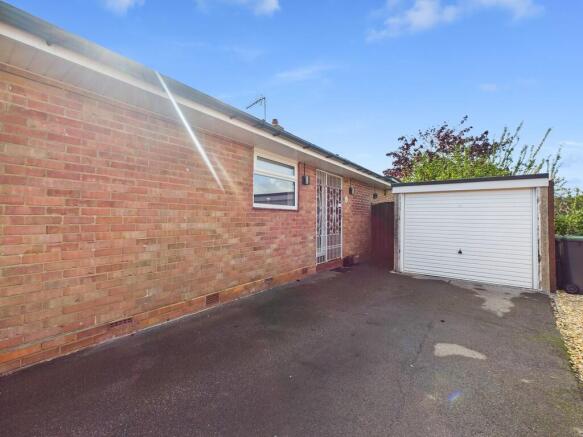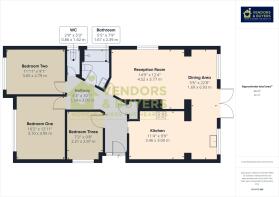Crown Close, Waterlooville

- PROPERTY TYPE
Detached Bungalow
- BEDROOMS
3
- BATHROOMS
1
- SIZE
883 sq ft
82 sq m
- TENUREDescribes how you own a property. There are different types of tenure - freehold, leasehold, and commonhold.Read more about tenure in our glossary page.
Freehold
Key features
- DETACHED BUNGALOW
- THREE BEDROOMS
- RECEPTION ROOM
- OPEN PLAN DINING INTO KITCHEN
- BATHROOM + CLOAKROOM
- QUIET CUL-DE-SAC LOCATION
- SCOPE TO DEVELOP
- SPACIOUS REAR GARDEN
- NEW ROOF LINING & RIDGE TILES
- GREAT SCHOOL CATCHMENT
Description
A spacious long driveway accommodating 3 to 4 vehicles, leading to a detached garage. An additional raised hardstanding area provides further parking space.
Steps with a handrail offer safe access to the property entrance and the rear garden, which includes a small lawn area and outdoor lighting - perfect for low-maintenance.
ENTRANCE Double wrought iron gates, perfect for securing pets, open to a double-glazed door leading into a spacious hallway.
ENTRANCE HALL 10' 1" x 4' 4" (3.07m x 1.32m) A bright and welcoming entrance hall featuring attractive wooden flooring and stylish oak internal doors. A neat, built-in unit discreetly houses the utility meters, maintaining a clean and tidy appearance. The hallway provides access to all rooms, with a hatch to the loft space above.
KITCHEN/BREAKFAST ROOM 11' 4" x 9' 9" (3.45m x 2.97m) This exceptional kitchen boasts a generous range of stylish wall and base units, complemented by luxurious worktops. It features a sleek induction hob with overhead extractor and a striking feature splash-back, combining both style and functionality. A Quooker tap adds even more convenience. The space comes fully equipped with high-spec appliances, including a built-in dishwasher, washing machine and two integrated ovens with space for an American-style fridge freezer. A large double-glazed window with fitted blinds overlooks the rear garden and sky light allowing for plenty of natural light. Finished with elegant wooden flooring, a smooth ceiling, and contemporary downlights, this kitchen offers a bright, modern, and highly practical cooking environment.
DINING AREA 22' 8" x 5' 6" (6.91m x 1.68m) Continuing the open-plan layout, the dining area seamlessly connects the kitchen to the reception room, creating a spacious and sociable living environment. The space features stylish wooden flooring throughout, a double-glazed window fitted with a blind, and double-glazed doors leading to the garden-complete with a convenient dog flap. A skylight overhead allows additional natural light to flood the room, enhancing the bright and airy atmosphere.
RECEPTION ROOM 14' 9" x 12' 4" (4.5m x 3.76m) A double-glazed window fitted with a sleek venetian blind allows ample natural light to filter into the room while providing excellent insulation. Beneath, warm-toned wooden flooring stretches across the space, adding a touch of rustic charm and modern elegance. A door at the far end of the room leads back into the hallway, creating a seamless transition between living areas.
BATHROOM 7' 9" x 5' 5" (2.36m x 1.65m) A contemporary bathroom featuring a large double walk-in shower with a glass screen, rectangular hand basin with storage below and mirror unit above, low-level W.C., heated towel rail, and a double-glazed side window with roller blind. Finished with feature tiling throughout.
CLOAKROOM 5' 3" x 2' 9" (1.6m x 0.84m) An extra convenience featuring a double-glazed window fitted with a roller blind, allowing natural light while maintaining privacy. The room benefits from partially tiled walls and attractive wooden flooring. Fitted with a low-level WC and an overhead hand basin, this space offers practical potential and could be knocked through to the bathroom (subject to necessary permissions) to create a larger, more functional bathroom area.
BEDROOM ONE 12' 11" x 10' 2" (3.94m x 3.1m) A spacious bedroom featuring a large double-glazed window with plantation shutters to the front elevation, laminate flooring, and ample space for bedroom furniture
BEDROOM TWO 11' 11" x 9' 1" (3.63m x 2.77m) A further double bedroom featuring a double-glazed window with plantation shutters to the front elevation, laminate flooring, and ample space for bedroom furniture
BEDROOM THREE/OFFICE 9' 8" x 7' 2" (2.95m x 2.18m) Double glazed window with roller blind to the side elevation, laminate flooring, ideal for home office or study
DETACHED GARAGE 16' 4" x 8' 5" (4.98m x 2.57m) Up and over door, window to the side elevation, power
REAR GARDEN The property boasts a fully enclosed and private, generously sized garden, primarily laid to lawn and bordered by a variety of mature shrubs and planting. A block-paved terrace offers an ideal space for outdoor dining, while a raised composite decking patio provides an additional seating area perfect for relaxation or entertaining. The garden also includes a greenhouse and shed for practical storage and gardening needs. A shingled area to the side adds further versatility and presents an excellent opportunity to extend the property, subject to the usual planning consents.
IMPORTANT - PLEASE READ These particulars do not form part of any offer or contract. All statements contained herein are made without liability on the part of VENDORS AND BUYERS LIMITED or the seller.
While every effort has been made to ensure accuracy, the information provided should not be relied upon as statements or representations of fact. They are believed to be correct but are not guaranteed. Prospective buyers must satisfy themselves as to the accuracy of the details provided.
Please note: Appliances, heating systems, and other mechanical or electrical installations have not been tested by VENDORS AND BUYERS LIMITED, and no warranties can be given regarding their condition or functionality.
Brochures
Broadband and Mob...Flood Risk Checke...- COUNCIL TAXA payment made to your local authority in order to pay for local services like schools, libraries, and refuse collection. The amount you pay depends on the value of the property.Read more about council Tax in our glossary page.
- Band: D
- PARKINGDetails of how and where vehicles can be parked, and any associated costs.Read more about parking in our glossary page.
- Garage,Off street
- GARDENA property has access to an outdoor space, which could be private or shared.
- Yes
- ACCESSIBILITYHow a property has been adapted to meet the needs of vulnerable or disabled individuals.Read more about accessibility in our glossary page.
- Ask agent
Crown Close, Waterlooville
Add an important place to see how long it'd take to get there from our property listings.
__mins driving to your place
Get an instant, personalised result:
- Show sellers you’re serious
- Secure viewings faster with agents
- No impact on your credit score

Your mortgage
Notes
Staying secure when looking for property
Ensure you're up to date with our latest advice on how to avoid fraud or scams when looking for property online.
Visit our security centre to find out moreDisclaimer - Property reference 103375000844. The information displayed about this property comprises a property advertisement. Rightmove.co.uk makes no warranty as to the accuracy or completeness of the advertisement or any linked or associated information, and Rightmove has no control over the content. This property advertisement does not constitute property particulars. The information is provided and maintained by Vendors and Buyers, Cowplain. Please contact the selling agent or developer directly to obtain any information which may be available under the terms of The Energy Performance of Buildings (Certificates and Inspections) (England and Wales) Regulations 2007 or the Home Report if in relation to a residential property in Scotland.
*This is the average speed from the provider with the fastest broadband package available at this postcode. The average speed displayed is based on the download speeds of at least 50% of customers at peak time (8pm to 10pm). Fibre/cable services at the postcode are subject to availability and may differ between properties within a postcode. Speeds can be affected by a range of technical and environmental factors. The speed at the property may be lower than that listed above. You can check the estimated speed and confirm availability to a property prior to purchasing on the broadband provider's website. Providers may increase charges. The information is provided and maintained by Decision Technologies Limited. **This is indicative only and based on a 2-person household with multiple devices and simultaneous usage. Broadband performance is affected by multiple factors including number of occupants and devices, simultaneous usage, router range etc. For more information speak to your broadband provider.
Map data ©OpenStreetMap contributors.




