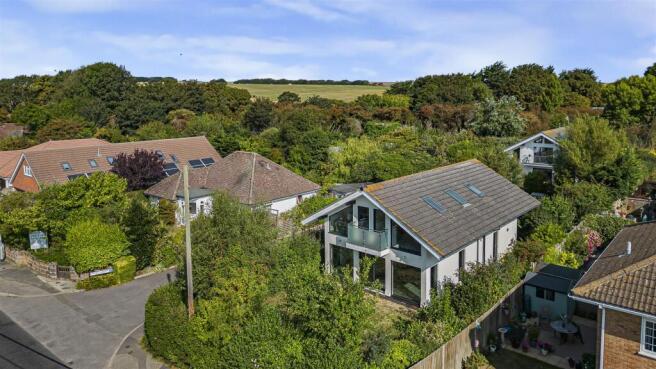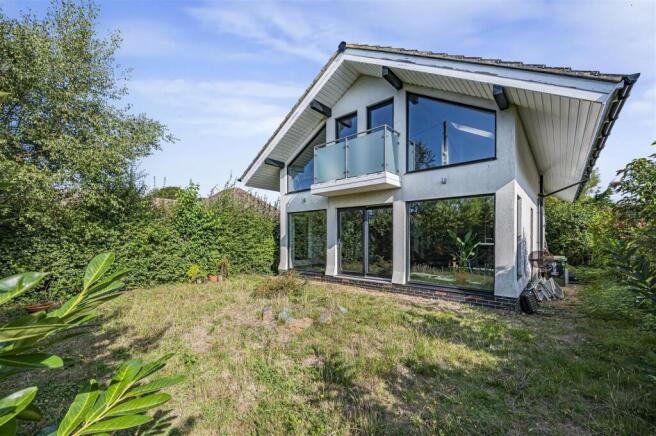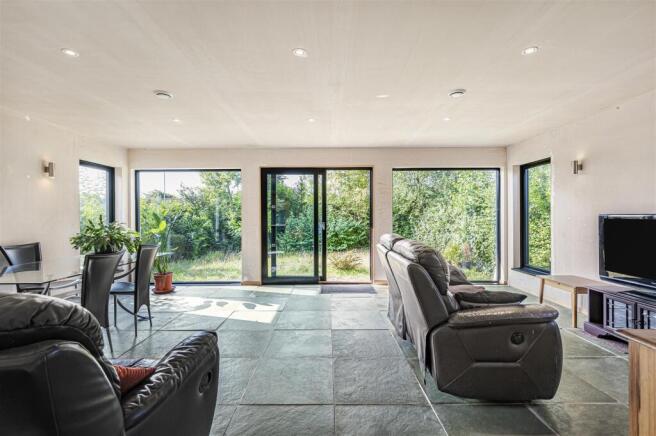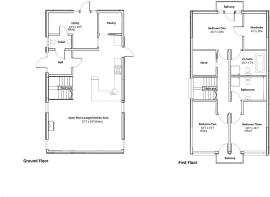
Louvain Gardens, Peacehaven

- PROPERTY TYPE
Detached
- BEDROOMS
3
- BATHROOMS
2
- SIZE
1,733 sq ft
161 sq m
- TENUREDescribes how you own a property. There are different types of tenure - freehold, leasehold, and commonhold.Read more about tenure in our glossary page.
Freehold
Key features
- Scandia Hus Design and Self-build
- Floating foundations - Whole house (highly insulated) box raised off the ground.
- Quality glazing throughout - Feature triple-glazing
- Fibre internet access via Virgin
- Balconies to front and rear - Stainless railings / Opaque glass infill / Exterior render
- Solar thermal hot water - Velux roof panels / 700 litre insulated water storage (VPAS 300/450) / Plenty of free hot water over the summer
- Air source heat pump - Swedish (NIBE Fighter) / Efficient, no combustion or HETAS requirement / Safe and less frequent servicing needed
- EPC Energy rating B - Penalties for Absence of gas heating / No loft space
Description
Completed by a local Sussex firm, this Swedish, Scandia Hus Chamonix chalet style property boasts space throughout. Sitting on a mature corner plot, viewings are highly advised to appreciate all features this property has to offer. Scandia-Hus was established in February 1974 and now, over 50 years later, they are the largest designer and supplier of Swedish energy-saving timber frame homes in the UK.
Building with Scandinavian harvested timber sourced from sustainable forests is an environmentally-friendly choice for the construction of Scandia Hus homes; it is renewable and helps to create an air-tight structure. By incorporating high levels of insulation and adopting air-tight principles Scandia-Hus homes achieve exceptional thermal values, which is why they are renowned for their energy-saving properties. The Swedish made air source heat pump is a reputable brand coupled with solar thermal hot water by way velux roof panels. Meaning that you benefit from plenty of free hot water over the summer not to mention the 700 litre insulated water storage tank.
The modern style plank front door leads into a beautifully light and spacious inner hall with cloakroom w/c - immediate benefits include triple glazing and underfloor heating throughout. The large ground floor accommodation in brief comprises: an open plan kitchen dining and living space with sliding door to garden. A utility room / pantry is tucked away at the rear with access to garden.
On the first floor there are three bedrooms, master with en-suite, and a family bathroom. The master benefits from generous proportions and balcony overlooking the rear, whilst the second and third bedrooms features picturesque glazing to front with again access to balcony.
NO CHAIN
Property Description - Build completed August 2010
Scandia Hus Design and Self-build
•
•
•
Local Sussex firm, East Grinstead
Swedish design - Chamonix style base design / One and a half storey chalet format / Further customised / Engineered and treated TR26 grade structural timber
EPC Energy rating B - Penalties for Absence of gas heating / No loft space
Floating foundations - Whole house (highly insulated) box raised off the ground.
Insulation designed in - Walls / Beneath the ground floor / Especially the roof / Selotex + rock wool
Quality glazing throughout - Feature triple-glazing to main living areas / Swedish made / Designed for passive solar gain from low winter sun / Velux skylight windows to upstairs rooms / Plenty of natural light throughout
Air source heat pump - Swedish (NIBE Fighter) / Efficient, no combustion or HETAS requirement / Safe and less frequent servicing needed
Solar thermal hot water - Velux roof panels / 700 litre insulated water storage (VPAS 300/450) / Plenty of free hot water over the summer
Balconies to front and rear - Stainless railings / Opaque glass infill / Exterior render
Services:
Fibre internet access via Virgin
Electricity bill only for electricity
Gas service to plot, unused, capped and available
Outside:
Mature hedgerows to south, east and west
Shade and wind protection
Privacy
Wildlife friendly
Mixed species, mostly as found locally
Various tree species
Shade and wind protection
Privacy
Three garden sheds
Recycled plastic
Zero maintenance, not damp
Hard base for garage/office/outbuilding Approximately 5m x 5m
Hardcore areas all currently grown over - Front patio / across rear of house / path to driveway potential at rear
3600 litre underground rainwater capture tank
- Directly filtered and filled from the roof
- Connected to rear tap (though no longer functional)
- Private road shared with neighbour
- Turning area at rear + access to rear garden/drive
- Bus stop opposite and very close by (service number 14)
Neighbour
- Runs a Soil Association certified Nursery next door
- Plenty of knowledge/advice available
- The plot used to be part of the nursery
- The garden is maintained in the spirit of the nursery to which it once belonged
- Some build/construction photos/plans/docs/manuals available
Manufacturers/Suppliers:
Groundworks - Foxdown Construction / Original soil testing by Terratec S I Ltd
Timber frame - Scandia-Hus
Exterior render - Visoplast
Swedish Windows - supplied by Scandia-Hus / Skylights
Domestic hot water/heating - NIBE
Underfloor heating - Robbens
Heat recovery System - Villavent
Brochures
Louvain Gardens, PeacehavenBrochure- COUNCIL TAXA payment made to your local authority in order to pay for local services like schools, libraries, and refuse collection. The amount you pay depends on the value of the property.Read more about council Tax in our glossary page.
- Band: E
- PARKINGDetails of how and where vehicles can be parked, and any associated costs.Read more about parking in our glossary page.
- Yes
- GARDENA property has access to an outdoor space, which could be private or shared.
- Yes
- ACCESSIBILITYHow a property has been adapted to meet the needs of vulnerable or disabled individuals.Read more about accessibility in our glossary page.
- Ask agent
Louvain Gardens, Peacehaven
Add an important place to see how long it'd take to get there from our property listings.
__mins driving to your place
Get an instant, personalised result:
- Show sellers you’re serious
- Secure viewings faster with agents
- No impact on your credit score
About Phillip Mann Estate Agents, Peacehaven
226-230 South Coast Road, Peacehaven, East Sussex, BN10 8JR



Your mortgage
Notes
Staying secure when looking for property
Ensure you're up to date with our latest advice on how to avoid fraud or scams when looking for property online.
Visit our security centre to find out moreDisclaimer - Property reference 34153223. The information displayed about this property comprises a property advertisement. Rightmove.co.uk makes no warranty as to the accuracy or completeness of the advertisement or any linked or associated information, and Rightmove has no control over the content. This property advertisement does not constitute property particulars. The information is provided and maintained by Phillip Mann Estate Agents, Peacehaven. Please contact the selling agent or developer directly to obtain any information which may be available under the terms of The Energy Performance of Buildings (Certificates and Inspections) (England and Wales) Regulations 2007 or the Home Report if in relation to a residential property in Scotland.
*This is the average speed from the provider with the fastest broadband package available at this postcode. The average speed displayed is based on the download speeds of at least 50% of customers at peak time (8pm to 10pm). Fibre/cable services at the postcode are subject to availability and may differ between properties within a postcode. Speeds can be affected by a range of technical and environmental factors. The speed at the property may be lower than that listed above. You can check the estimated speed and confirm availability to a property prior to purchasing on the broadband provider's website. Providers may increase charges. The information is provided and maintained by Decision Technologies Limited. **This is indicative only and based on a 2-person household with multiple devices and simultaneous usage. Broadband performance is affected by multiple factors including number of occupants and devices, simultaneous usage, router range etc. For more information speak to your broadband provider.
Map data ©OpenStreetMap contributors.





