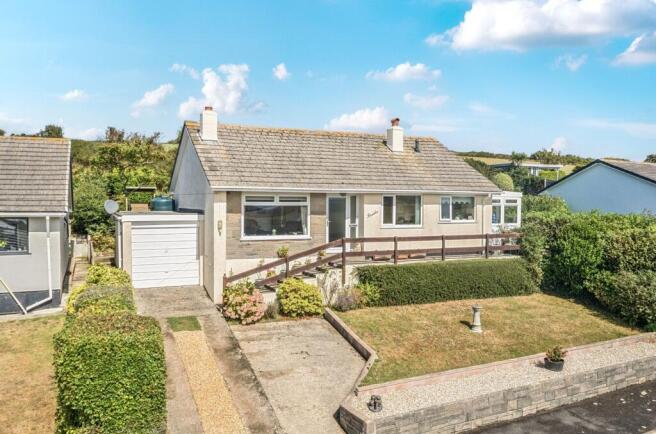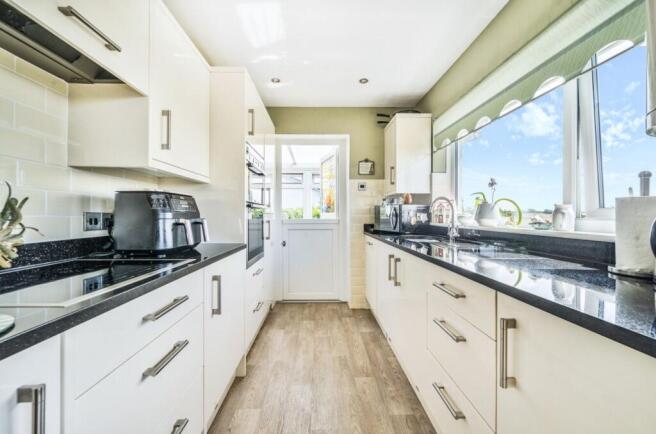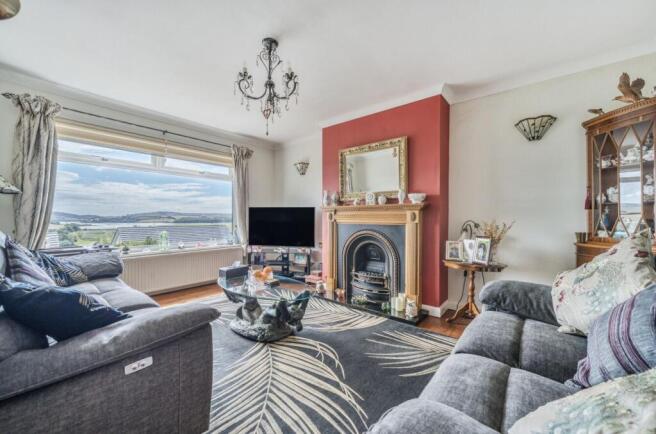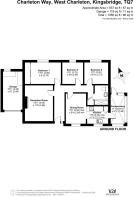
Charleton Way, West Charleton

- PROPERTY TYPE
Detached Bungalow
- BEDROOMS
3
- BATHROOMS
1
- SIZE
Ask agent
- TENUREDescribes how you own a property. There are different types of tenure - freehold, leasehold, and commonhold.Read more about tenure in our glossary page.
Freehold
Key features
- Elevated position with stunning views
- Enclosed Garden
- Driveway Parking
- Single Garage
- Popular Village Location
- Beautifully Presented
- EPC Rating D
- Three Bedrooms
- Detached Bungalow
- Easy to maintain gardens
Description
The Property:
14 Charleton Way is a well-presented three-bedroom bungalow, set in an elevated position in West Charleton. Its location offers far-reaching views across the countryside and estuary, stretching from Start Point to Malborough.
The property opens into a spacious hallway with room for coats and shoes, providing access to all principal rooms.
To the left is the reception room, a generously sized space with a large picture window framing the estuary views and filling the room with natural light. A decorative fireplace with granite hearth forms a focal point and has an remote controlled electric coal effect fire which could be converted to a log burner if so desired.
The kitchen/dining room also enjoys the outlook, with a wide window making the most of the setting. The kitchen is modern and well-equipped, with an integrated dishwasher, built-in oven and grill, and induction hob. The sink is positioned beneath another window, while the dining area offers ample space for a table and chairs.
All three bedrooms are positioned to the rear of the property, overlooking the garden. There are two well-proportioned doubles and a large single, each benefitting from a pleasant outlook.
The bathroom features a generous walk-in shower with waterfall shower head, WC, basin, built-in storage, and ladder-style towel rail.
From the kitchen, a double-glazed stable door opens into a bright conservatory/utility room. This versatile space offers plumbing and room for a washing machine and dryer, along with a convenient sink—perfect for rinsing muddy boots after countryside walks. It also provides direct access to the garden.
Outside
The front garden is mainly laid to lawn with established shrubs, with further scope for potted plants. The driveway provides off-road parking for one vehicle, with the potential to extend, and leads to a single garage with power, lighting, and an up-and-over door.
To the rear, the enclosed garden enjoys a sunny, private position, backing onto open fields. It is mainly laid to lawn with mature shrubs and a traditional Devon hedge, offering a low-maintenance yet attractive outdoor space.
The Location:
Charleton is made up of the village of West Charleton and the hamlet of East Charleton. West Charleton is a popular village under 3 miles from Kingsbridge with a Church of England Primary School, Church, Village Hall and the popular pub, aptly named The Charleton. East Charleton has a garage with a large shop along with the popular Ashby's store for all your needs. Both East and West are close to Kingsbridge and by heading the other way will take you towards some lovely beaches at Torcross, Beesands and Mill Bay.
Property Information:
Tenure: Freehold
Council Tax Band: D
EPC Rating: D
Construction Type: Standard brick/block
Utilities: Mains water supply and drainage. Mains electric. Oil fired central heating.
Mobile Coverage: According to Ofcom, mobile coverage is available from EE, Vodafone, O2, and Three. Signal strength may vary.
Broadband Availability: Superfast fibre available – check via Ofcom or supplier
Flood Risk: According to the Environment Agency, the property is in a low risk flood zone. Buyers are advised to conduct their own due diligence.
Planning or Development Issues: None Known
Additional Notes
Buyers are encouraged to review this information alongside a full survey and legal advice. Full due diligence should be undertaken before entering into a contractual commitment.
Disclaimer
Every effort has been made to ensure the accuracy of these property details, however, they do not form part of any offer or contract and should not be relied upon as statements of fact. All measurements, floor plans, and photographs are provided for guidance only and may not be to scale. Services, systems, and appliances listed have not been tested by Kingsbridge Estate Agents and no guarantees can be given as to their working order. Buyers are advised to obtain verification from their solicitor or surveyor before proceeding with any purchase. If the property is above or adjacent to a commercial premises, mortgage availability may be affected and independent financial advice should be sought.
Brochures
Brochure 1- COUNCIL TAXA payment made to your local authority in order to pay for local services like schools, libraries, and refuse collection. The amount you pay depends on the value of the property.Read more about council Tax in our glossary page.
- Band: D
- PARKINGDetails of how and where vehicles can be parked, and any associated costs.Read more about parking in our glossary page.
- Garage,Driveway
- GARDENA property has access to an outdoor space, which could be private or shared.
- Private garden
- ACCESSIBILITYHow a property has been adapted to meet the needs of vulnerable or disabled individuals.Read more about accessibility in our glossary page.
- Ask agent
Charleton Way, West Charleton
Add an important place to see how long it'd take to get there from our property listings.
__mins driving to your place
Get an instant, personalised result:
- Show sellers you’re serious
- Secure viewings faster with agents
- No impact on your credit score
About Kingsbridge Estate Agents Ltd, Kingsbridge
Unit 6, The Anchor Centre, Bridge Street, Kingsbridge, TQ7 1SB

Your mortgage
Notes
Staying secure when looking for property
Ensure you're up to date with our latest advice on how to avoid fraud or scams when looking for property online.
Visit our security centre to find out moreDisclaimer - Property reference S1436687. The information displayed about this property comprises a property advertisement. Rightmove.co.uk makes no warranty as to the accuracy or completeness of the advertisement or any linked or associated information, and Rightmove has no control over the content. This property advertisement does not constitute property particulars. The information is provided and maintained by Kingsbridge Estate Agents Ltd, Kingsbridge. Please contact the selling agent or developer directly to obtain any information which may be available under the terms of The Energy Performance of Buildings (Certificates and Inspections) (England and Wales) Regulations 2007 or the Home Report if in relation to a residential property in Scotland.
*This is the average speed from the provider with the fastest broadband package available at this postcode. The average speed displayed is based on the download speeds of at least 50% of customers at peak time (8pm to 10pm). Fibre/cable services at the postcode are subject to availability and may differ between properties within a postcode. Speeds can be affected by a range of technical and environmental factors. The speed at the property may be lower than that listed above. You can check the estimated speed and confirm availability to a property prior to purchasing on the broadband provider's website. Providers may increase charges. The information is provided and maintained by Decision Technologies Limited. **This is indicative only and based on a 2-person household with multiple devices and simultaneous usage. Broadband performance is affected by multiple factors including number of occupants and devices, simultaneous usage, router range etc. For more information speak to your broadband provider.
Map data ©OpenStreetMap contributors.





