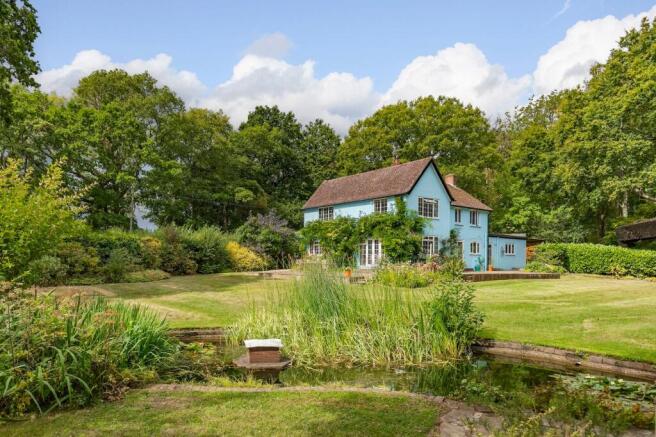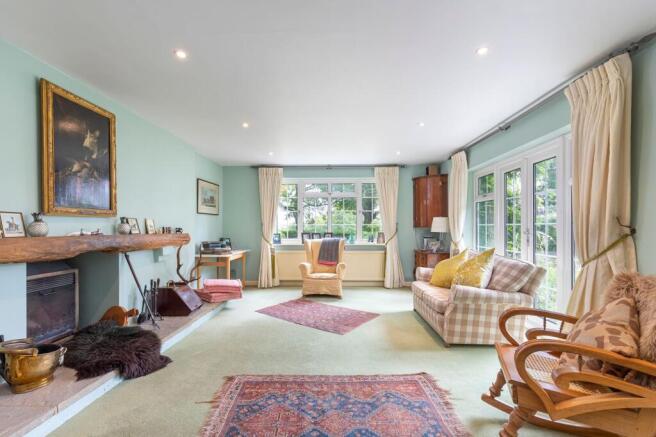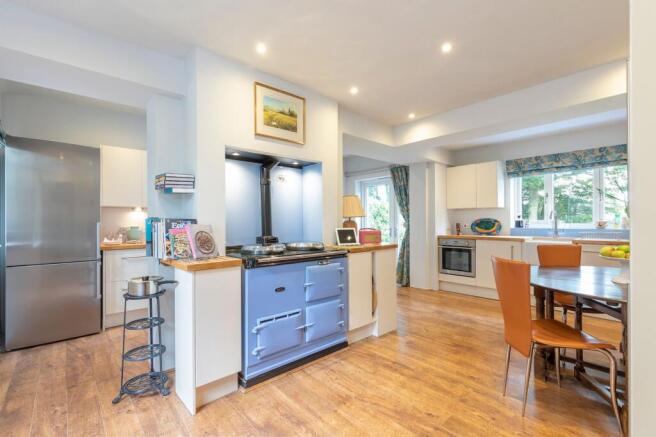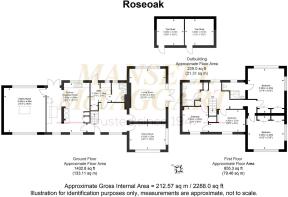Colwood Lane, Warninglid, RH17

- PROPERTY TYPE
Detached
- BEDROOMS
4
- BATHROOMS
3
- SIZE
2,288 sq ft
213 sq m
- TENUREDescribes how you own a property. There are different types of tenure - freehold, leasehold, and commonhold.Read more about tenure in our glossary page.
Freehold
Key features
- 4-BEDROOM DETACHED EDWARDIAN HOUSE (2,288 SQ.FT) ON IMPPRESSIVE PLOT CIRCA 1-ACRE.
- SET WITHIN THE HIGH WEALD AREA OF OUTSTANDING NATURAL BEAUTY.
- 3-SIZEABLE RECEPTION ROOMS.
- BEAUTIFULLY APPOINTED KITCHEN/BREAKFAST ROOM WITH AGA.
- UTILITY ROOM. GROUND FLOOR CLOAK/SHOWER ROOM W.C.
- 4-FIRST FLOOR BEDROOMS (PRINCIPAL WITH EN-SUITE). FAMILY BATHROOM.
- BEAUTIFULLY LANDSCAPED PARK-LIKE GARDENS. LARGE STORAGE/TOOL SHED, SUMMERHOUSE & LARGE POND.
- PRIVATE DRIVEWAY PARKING FOR SEVERAL VEHICLES. COVERED CAR PORT.
- EASY ROAD ACCESS TO A/M23.
- EPC RATING: D. COUNCIL TAX BAND: G. NO ONWARD CHAIN.
Description
GUIDE PRICE: £1,300,000 - £1,500,000. ~ STRICTLY BY APPOINTMENT ONLY. PLEASE WATCH VIDEO TOUR PRIOR TO ARRANGING.
A rare opportunity to acquire a significant EDWARDIAN 4-BEDROOM DETACHED FAMILY HOUSE set on an IMPRESSIVE PLOT APPROACHING AN ACRE, whilst positioned along a quiet country lane in an IDYLLIC SEMI-RURAL LOCATION within the HIGH WEALD AREA OF OUTSTANDING NATURAL BEAUTY. Having been a much loved and well-maintained home by the present owners over the past 19 years, the property provides a large amount of versatile living accommodation for the growing family.
The property has been subject to modernisation, refurbishment and re-configuration during the owners’ occupancy but further offers the incoming purchaser the SCOPE TO EXTEND should it be required (subject to the necessary building consents).
The accommodation in brief comprises: Main entrance door into a spacious and welcoming ENTRANCE HALL leading to an impressive double aspect LIVING ROOM which enjoys a period woodburning stove inset to fireplace along with delightful views over the rear garden and patio doors opening to paved sun terrace. Adjacent, to the front, is a large and bright double aspect DINING ROOM which lends itself to various use. Also, to front, is a well-appointed and particularly spacious wrap-around KITCHEN/BREAKFAST ROOM featuring an oil-fired Aga which takes pride of place along with a roof lantern allowing plenty of natural light in. A comprehensive range of wall and base units are finished in high-gloss and complemented with solid woodblock worksurfaces inset with a Butler-style ceramic sink. Integrated appliances include a dishwasher, electric oven and fridge/freezer with spaces for further appliances. Patio doors to the rear, open to the rear garden with an internal door alongside with step up into a considerably large, double aspect FAMILY ROOM with roof lantern, ideal as a hobbies/games room.
Off the reception hall is a separate UTILITY ROOM with external door to outside, spaces for a washing machine and tumble dryer as well as an understairs storage cupboard. Further, is a CLOAK/SHOWER ROOM equipped with a WC and wash-hand basin.
Stairs from the entrance hall rise to the FIRST FLOOR where there are FOUR WELL-PROPORTIONED BEDROOMS, a FAMILY BATHROOM and two airing/storage cupboards. The dual aspect PRINCIPAL BEDROOM enjoys double fitted wardrobes, a large EN-SUITE SHOWER ROOM and stunning countryside views to the side and rear. BEDROOM 2, also with splendid views has a dual aspect and double fitted wardrobes. BEDROOMS 3 and 4, positioned to front aspect, share a connecting door.
OUTSIDE
Stunning, ‘park-like’ gardens are a particular feature of the property which are beautifully landscaped and arranged to the rear and side with an easterly as well as southerly aspect.
Electronically operated gates secure the driveway which accommodates parking for numerous vehicles. A DOUBLE CARPORT is attached to the house and provides additional, covered parking.
The vast, mature gardens are laid mainly to level lawn whilst stocked with a variety of specimen trees to include Liquidambar, Tulip, Lilac and Rhododendrons. Majestic Oaks take pride of place to the eastern boundary providing a delightful backdrop as well as privacy and seclusion.
A delightful, large kidney-shaped POND is home to an array of fish, newts, frogs and wildlife enhancing the garden’s biodiversity and creating visual interest and tranquillity.
An extensive WRAP-AROUND PATIO abuts the living room via patio doors to its southerly aspect, extending around to the east where it adjoins the kitchen. Further is a large TIMBER SHED/TOOLSTORE and a timber SUMMER HOUSE sitting alongside the pond.
Lastly, a private sewage treatment plant is situated towards the rear boundary.
NO ONWARD CHAIN
EPC Rating: D
Garden
Plot approaching 1-acre set within glorious gardens of easterly and southerly aspects.
Brochures
e-Brochure- COUNCIL TAXA payment made to your local authority in order to pay for local services like schools, libraries, and refuse collection. The amount you pay depends on the value of the property.Read more about council Tax in our glossary page.
- Band: G
- PARKINGDetails of how and where vehicles can be parked, and any associated costs.Read more about parking in our glossary page.
- Yes
- GARDENA property has access to an outdoor space, which could be private or shared.
- Private garden
- ACCESSIBILITYHow a property has been adapted to meet the needs of vulnerable or disabled individuals.Read more about accessibility in our glossary page.
- Ask agent
Energy performance certificate - ask agent
Colwood Lane, Warninglid, RH17
Add an important place to see how long it'd take to get there from our property listings.
__mins driving to your place
Get an instant, personalised result:
- Show sellers you’re serious
- Secure viewings faster with agents
- No impact on your credit score
Your mortgage
Notes
Staying secure when looking for property
Ensure you're up to date with our latest advice on how to avoid fraud or scams when looking for property online.
Visit our security centre to find out moreDisclaimer - Property reference 2bd95146-36a1-42cc-a4d9-6beac03d0f97. The information displayed about this property comprises a property advertisement. Rightmove.co.uk makes no warranty as to the accuracy or completeness of the advertisement or any linked or associated information, and Rightmove has no control over the content. This property advertisement does not constitute property particulars. The information is provided and maintained by Mansell McTaggart, Cuckfield. Please contact the selling agent or developer directly to obtain any information which may be available under the terms of The Energy Performance of Buildings (Certificates and Inspections) (England and Wales) Regulations 2007 or the Home Report if in relation to a residential property in Scotland.
*This is the average speed from the provider with the fastest broadband package available at this postcode. The average speed displayed is based on the download speeds of at least 50% of customers at peak time (8pm to 10pm). Fibre/cable services at the postcode are subject to availability and may differ between properties within a postcode. Speeds can be affected by a range of technical and environmental factors. The speed at the property may be lower than that listed above. You can check the estimated speed and confirm availability to a property prior to purchasing on the broadband provider's website. Providers may increase charges. The information is provided and maintained by Decision Technologies Limited. **This is indicative only and based on a 2-person household with multiple devices and simultaneous usage. Broadband performance is affected by multiple factors including number of occupants and devices, simultaneous usage, router range etc. For more information speak to your broadband provider.
Map data ©OpenStreetMap contributors.







