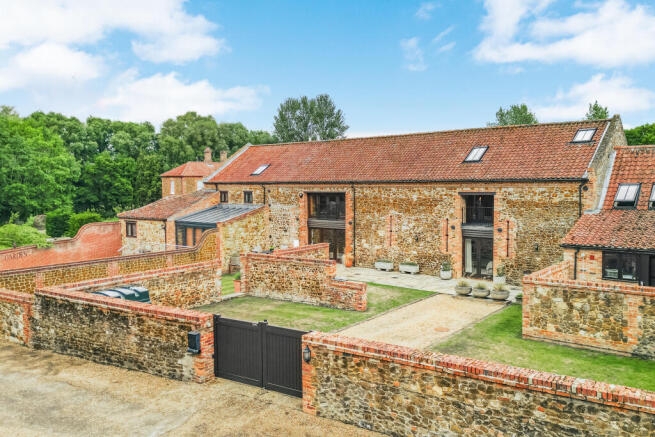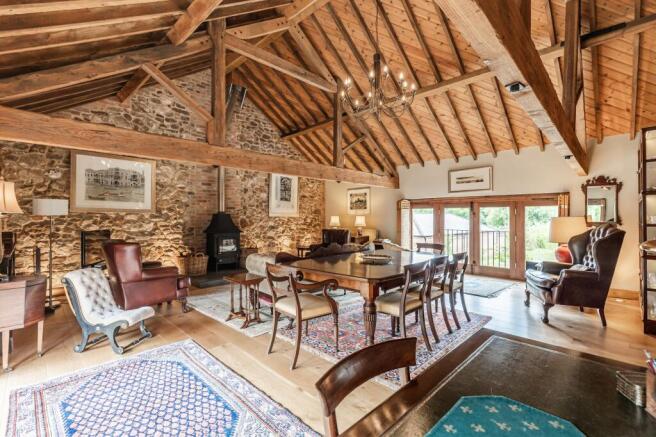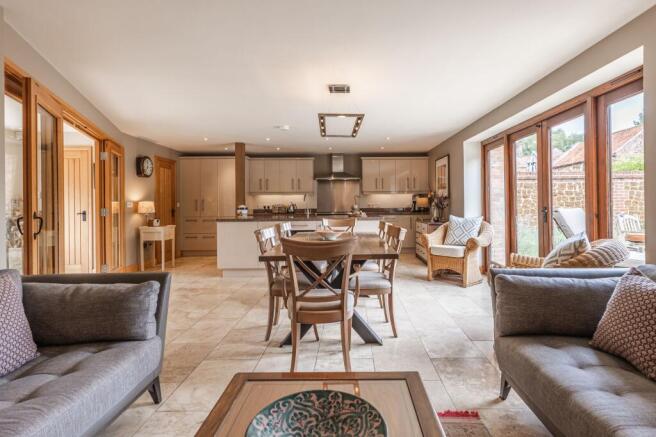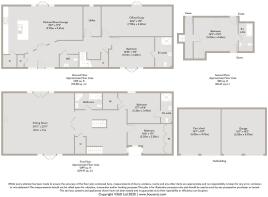
Chain Free in Middleton

- PROPERTY TYPE
Barn Conversion
- BEDROOMS
4
- BATHROOMS
4
- SIZE
3,148 sq ft
292 sq m
- TENUREDescribes how you own a property. There are different types of tenure - freehold, leasehold, and commonhold.Read more about tenure in our glossary page.
Freehold
Key features
- Stunning 18th-Century Barn Conversion Extending to Over 3,000 Sq. Ft.
- Peaceful Rural Setting Accessed Via a Private Driveway
- Large Contemporary Open-Plan Ground Floor Living Space
- Spacious Home Office/Study with Extensive Bespoke Oak Joinery
- Ground Floor Bedroom with En-Suite and French Doors to Front Patio and Garden
- Vaulted Ceilings and Exposed Beams on Upper Floors
- Underfloor Heating on Ground Floor and Characterful Wood Burner on First Floor
- Stylish, High-Quality Finishes Throughout
- Large Rear Patio Overlooking Orchard and Tranquil Walled Front Garden with Parkland Views, Double Garage, Cart Shed and Electric Gates
Description
The Big Barn is an impressive 18th-century barn conversion that blends centuries-old character with stylish contemporary living. Originally converted by Bullock Homes in 2011, the property extends to just over 3,000 sq ft and is located in a unique and peaceful rural setting. The barns in this prestigious development previously formed part of the farm buildings belonging to the nearby Grade II listed Old Hall.
The layout of the barn is as practical as it is beautiful. Generous reception areas offer flexibility for entertaining or relaxing, while the seamless flow between indoor and outdoor living has been carefully considered throughout. Significant enhancements, all in keeping with the natural ethos of the building, have been incorporated by the current owners, including high-quality finishes and thoughtful design details.
Stepping inside, the hallway opens into a spacious, well-designed open-plan kitchen and living space — the perfect hub for family life and informal gatherings. Underfloor heating runs throughout the ground floor, ensuring comfort year-round. A walk-in pantry adjoining the kitchen is a particularly useful addition. The double-aspect of this large room allows natural light to pour in and creates a strong connection to the surrounding gardens. From here, French doors open out to a generous, east-facing rear patio, an ideal entertaining space for long summer lunches or a peaceful morning coffee overlooking the orchard.
Off the hallway, a large home office/study provides an excellent space for home working, complete with extensive bespoke oak joinery. This room also benefits from direct access to the rear patio and tranquil views.
A ground floor double bedroom with large en-suite shower room offers perfect guest accommodation, with French doors leading to the west-facing front patio and walled garden. A well-appointed utility room and a separate cloakroom complete the ground floor.
A beautifully crafted oak staircase leads to the first floor, where vaulted ceilings and exposed beams in the dual-aspect sitting room speak to the barn’s architectural heritage. A full-height feature stone wall and a characterful wood burner enhance the ambience of this relaxing space.
Occupying the remaining space on this level, is the main bedroom, which overlooks the orchard and features a walk-in wardrobe and en-suite shower room. The third bedroom, with a Juliet balcony overlooking the front garden, includes full-length bespoke fitted oak wardrobes and ample storage. Wood flooring throughout this floor adds warmth and continuity. A stylish family bathroom and a large walk-in airing cupboard complete the accommodation on this level.
From the first-floor landing, a second oak staircase leads to the top floor, where a light and airy fourth double bedroom with en-suite bathroom sits under a vaulted ceiling, making for an ideal guest suite or additional retreat.
A double cart shed and double garage are located just opposite the gated entrance, with further parking space for one or two cars inside the gates.
The Big Barn is a place of great serenity, free from traffic noise, surrounded by greenery, and yet just 15 minutes from King’s Lynn station, with hourly trains to Cambridge and London. Now ready for its next chapter, this is a rare opportunity to embrace Norfolk heritage while enjoying a lifestyle defined by stylish comfort.
MIDDLETON
Village life with a fine selection of amenities. Middleton enjoys its own Golf Club along with a church, restaurant and shop with post office. Sitting just over four miles from the Hanseatic King’s Lynn, where a choice of schools, stores and eateries on the quay await.
Perched on the banks of the River Ouse, King’s Lynn has been a centre of trade and industry since the Middle Ages, and its rich history is reflected in the many beautiful buildings which still line the historic quarter.
King Street, which runs from Tuesday Market Place to the Custom House, was once known as ‘Stockfish Row’ for the number of fish merchants that lived there. With a listed building every 26ft, Sir John Betjeman described it as one of the finest walks in England.
With Cambridge, Peterborough and Norwich all within an hour’s drive and a direct rail line into London King’s Cross arriving in the capital in just 1 hour 40 minutes, King’s Lynn continues to attract a growing number of professionals seeking an easy commuter route. It’s easy to see the appeal of this central location with a clutch of high street retailers and independent restaurants in the town’s Vancouver Centre. The Majestic Cinema and King’s Lynn Alive Corn Exchange are the place to catch a film or show, or check out what’s on at St George’s Guildhall, the UK’s largest surviving medieval guildhall, today a vibrant arts centre.
SERVICES CONNECTED
Mains water, electricity and drainage. Oil fired central heating with underfloor heating to ground floor and radiators to first and second floors.
COUNCIL TAX
Band F.
ENERGY EFFICIENCY RATING
C. Ref:- 2911-8114-8404-2115-6256 To retrieve the Energy Performance Certificate for this property please visit https://find energy-certificate.digital.communities.gov.uk/find-a-certificate/search-by-reference-number and enter in the reference number above. Alternatively, the full certificate can be obtained through Sowerbys.
TENURE
Freehold.
LOCATION
What3words: ///event.remaining.diplomas
AGENT’S NOTE
As the Hall Farm Barns development is within the curtilage of the Grade II Listed Old Hall, all properties are listed by association and planning permission is required for any alterations. There is a restriction for parking of cars, caravans and boats on the private driveway and all property owners have a requirement to pay for the repair and maintenance of the driveway. Garden land designated for garden use may not be built on.
WEBSITE TAGS
historical-homes
family-life
village-spirit
bloom-blossom
EPC Rating: C
Parking - Double garage
Parking - Car port
Parking - Driveway
Brochures
Property Brochure- COUNCIL TAXA payment made to your local authority in order to pay for local services like schools, libraries, and refuse collection. The amount you pay depends on the value of the property.Read more about council Tax in our glossary page.
- Band: F
- PARKINGDetails of how and where vehicles can be parked, and any associated costs.Read more about parking in our glossary page.
- Garage,Covered,Driveway
- GARDENA property has access to an outdoor space, which could be private or shared.
- Private garden
- ACCESSIBILITYHow a property has been adapted to meet the needs of vulnerable or disabled individuals.Read more about accessibility in our glossary page.
- Ask agent
Energy performance certificate - ask agent
Chain Free in Middleton
Add an important place to see how long it'd take to get there from our property listings.
__mins driving to your place
Get an instant, personalised result:
- Show sellers you’re serious
- Secure viewings faster with agents
- No impact on your credit score



Your mortgage
Notes
Staying secure when looking for property
Ensure you're up to date with our latest advice on how to avoid fraud or scams when looking for property online.
Visit our security centre to find out moreDisclaimer - Property reference 736e8f78-03ff-4f0e-90c5-4821a4002de6. The information displayed about this property comprises a property advertisement. Rightmove.co.uk makes no warranty as to the accuracy or completeness of the advertisement or any linked or associated information, and Rightmove has no control over the content. This property advertisement does not constitute property particulars. The information is provided and maintained by Sowerbys, King's Lynn. Please contact the selling agent or developer directly to obtain any information which may be available under the terms of The Energy Performance of Buildings (Certificates and Inspections) (England and Wales) Regulations 2007 or the Home Report if in relation to a residential property in Scotland.
*This is the average speed from the provider with the fastest broadband package available at this postcode. The average speed displayed is based on the download speeds of at least 50% of customers at peak time (8pm to 10pm). Fibre/cable services at the postcode are subject to availability and may differ between properties within a postcode. Speeds can be affected by a range of technical and environmental factors. The speed at the property may be lower than that listed above. You can check the estimated speed and confirm availability to a property prior to purchasing on the broadband provider's website. Providers may increase charges. The information is provided and maintained by Decision Technologies Limited. **This is indicative only and based on a 2-person household with multiple devices and simultaneous usage. Broadband performance is affected by multiple factors including number of occupants and devices, simultaneous usage, router range etc. For more information speak to your broadband provider.
Map data ©OpenStreetMap contributors.





