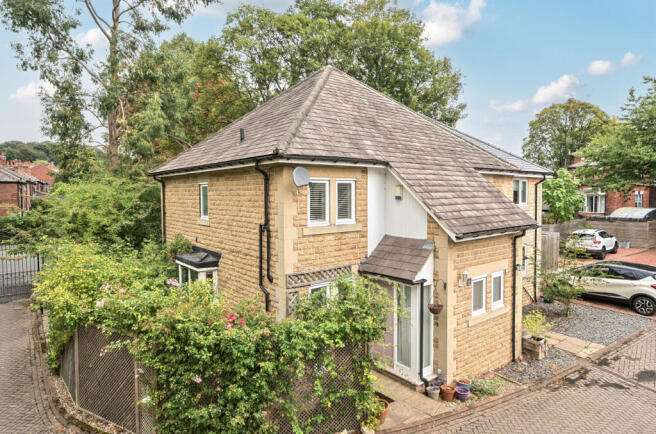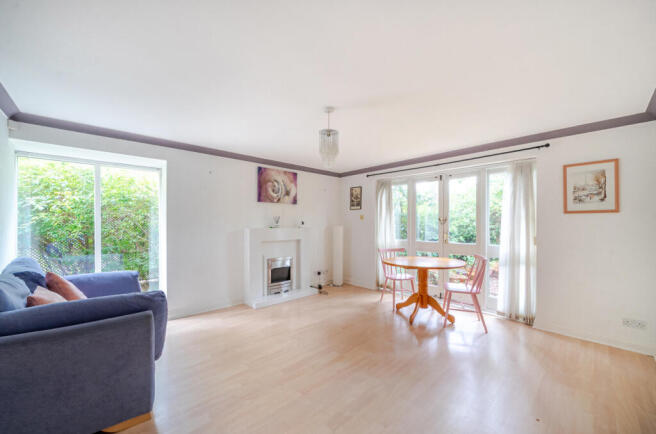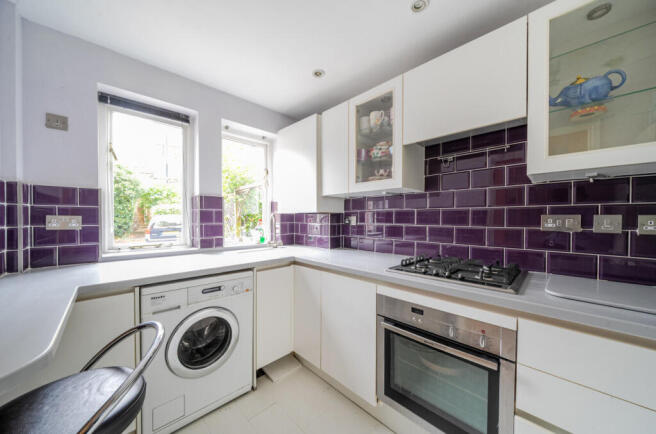2 bedroom semi-detached house for sale
St Anns Tower Mews, Kirkstall Lane, Headingley, Leeds, LS6

- PROPERTY TYPE
Semi-Detached
- BEDROOMS
2
- BATHROOMS
1
- SIZE
784 sq ft
73 sq m
- TENUREDescribes how you own a property. There are different types of tenure - freehold, leasehold, and commonhold.Read more about tenure in our glossary page.
Freehold
Key features
- A Two Double Bedroom Semi Detached House in Central Headingley
- Private Side & Rear Gardens – Rare on the Development
- Well Proportioned Rooms Throughout
- Gas Central Heating & Hardwood Double Glazing
- Ample On Site Car Parking Behind Electric Gates
- Close to Headingley Train Station
- Ideal First Time Buyer Purchase
- No Onward Chain
Description
GENERAL
Set within the grounds of St Ann’s Tower, a former Victorian mansion in the heart of Headingley, the location is peaceful yet less than a 5-minute walk from Headingley train station, and a similar distance from bus routes into Leeds and surrounding areas. The accommodation benefits from gas central heating and hardwood double-glazing, and briefly comprises: entrance hall, a modern kitchen, a guest WC, a generous dual aspect living room with French doors into the enclosed rear garden, two double bedrooms (both with generous fitted wardrobes) and a stylish bathroom with over bath shower. The loft is boarded out and there could be scope to extend into this space (buyers are advised to have their own assessments carried out to confirm this). One of only a few of these houses to benefit from a private side and rear garden, residents also have access to the well-maintained communal gardens at the rear. The front garden is open plan, and there is on site resident and visitor parking. This is a great opportunity for a variety of buyers to acquire a well-presented home in a sought after development close to Headingley’s vibrant centre. NO ONWARD CHAIN.
AREA
Headingley is a vibrant suburb of north Leeds, located approximately 3 miles out of the city centre. The property is set behind electric car and pedestrian gates, and is located within walking distance of Headingley’s vibrant centre. Transport links, including Headingley train station, are a 10-minute walk away. The open spaces of Meanwood Park, Meanwood Valley Trail, Beckett Park and Woodhouse Ridge are also close-by.
GROUND FLOOR
ENTRANCE HALL
Benefiting from hard flooring and a corner window to maximise natural light, this is a welcoming hallway with stairs rising to the first floor and leading to…
GUEST WC
Having a washbasin, a low level WC and a window fitted with privacy glass.
RECEPTION ROOM
A generous dual aspect reception room with floor space for both lounge and dining furniture if desired. Benefiting from hard flooring and French doors giving direct access to the enclosed rear garden. A floor to ceiling corner bay window to the side elevation provides additional natural light.
KITCHEN
Located at the front of the house and comprising a range of modern wall and base units, with contemporary handleless unit fronts and complementary work surfaces to three sides; incorporating a breakfast bar area with space for stools under. Fitted with an electric oven & gas hob (with extractor hood above), ‘Metro’ style wall tiling, floor space for an upright fridge/freezer and plumbing for a washing machine.
FIRST FLOOR
LANDING
Giving access to the bedrooms and bathroom, there is a loft hatch fitted with a drop down ladder into to the useful loft storage space.
FRONT BEDROOM (DOUBLE)
With deep recessed fitted wardrobes, which have sliding doors providing maximum clear floor space. The fitted wardrobes in this room extend into the roof space over the guest WC on the ground floor.
REAR BEDROOM (DOUBLE)
Fitted with deep recessed wardrobes, again having sliding doors and a pleasant outlook over the rear garden. There are rails and shelving within the fitted wardrobes. A walk in airing cupboard provides additional storage space.
BATHROOM/WC
A fully tiled bathroom comprising a panelled bath with over bath-electric shower, a wall-hung washbasin and a low level WC. Benefiting from a window fitted with privacy glass.
OUTSIDE
The low maintenance front garden is open plan and a path at the side leads to the enclosed side and rear gardens. The side and rear gardens are a pleasant mix of well established shrubs, hedges and paved areas, with an attractive trellis providing additional privacy at the side. There is ample on site car parking for residents and visitors; parking is behind electric gates and there is also a secure keypad operated pedestrian gate. Residents and their guests have use of the communal gardens at the rear of the development.
MATERIAL INFORMATION:
TENURE
The property is Freehold.
SERVICE CHARGE
An annual service charge is paid to the management company towards the upkeep of the road, electric car and pedestrian gates, communal gardens etc. The charge for 2025 is £473.88, paid £118.47 per quarter.
SERVICES
The property has mains gas, electricity, water and drainage/sewerage, which were connected and working at the time of our inspection.
BROADBAND/MOBILE SIGNAL & COVERAGE
BROADBAND is available in this area / MOBILE SIGNAL & COVERAGE is available in this area.
FLOOD RISK & PLANNING PERMISSION
FLOOD RISK – not known to be an issue / PLANNING PERMISSION – none in the immediate area.
COUNCIL TAX BAND D
Brochures
Particulars- COUNCIL TAXA payment made to your local authority in order to pay for local services like schools, libraries, and refuse collection. The amount you pay depends on the value of the property.Read more about council Tax in our glossary page.
- Band: D
- PARKINGDetails of how and where vehicles can be parked, and any associated costs.Read more about parking in our glossary page.
- Yes
- GARDENA property has access to an outdoor space, which could be private or shared.
- Yes
- ACCESSIBILITYHow a property has been adapted to meet the needs of vulnerable or disabled individuals.Read more about accessibility in our glossary page.
- Ask agent
St Anns Tower Mews, Kirkstall Lane, Headingley, Leeds, LS6
Add an important place to see how long it'd take to get there from our property listings.
__mins driving to your place
Get an instant, personalised result:
- Show sellers you’re serious
- Secure viewings faster with agents
- No impact on your credit score
Your mortgage
Notes
Staying secure when looking for property
Ensure you're up to date with our latest advice on how to avoid fraud or scams when looking for property online.
Visit our security centre to find out moreDisclaimer - Property reference LHY250111. The information displayed about this property comprises a property advertisement. Rightmove.co.uk makes no warranty as to the accuracy or completeness of the advertisement or any linked or associated information, and Rightmove has no control over the content. This property advertisement does not constitute property particulars. The information is provided and maintained by Linley & Simpson, North Leeds. Please contact the selling agent or developer directly to obtain any information which may be available under the terms of The Energy Performance of Buildings (Certificates and Inspections) (England and Wales) Regulations 2007 or the Home Report if in relation to a residential property in Scotland.
*This is the average speed from the provider with the fastest broadband package available at this postcode. The average speed displayed is based on the download speeds of at least 50% of customers at peak time (8pm to 10pm). Fibre/cable services at the postcode are subject to availability and may differ between properties within a postcode. Speeds can be affected by a range of technical and environmental factors. The speed at the property may be lower than that listed above. You can check the estimated speed and confirm availability to a property prior to purchasing on the broadband provider's website. Providers may increase charges. The information is provided and maintained by Decision Technologies Limited. **This is indicative only and based on a 2-person household with multiple devices and simultaneous usage. Broadband performance is affected by multiple factors including number of occupants and devices, simultaneous usage, router range etc. For more information speak to your broadband provider.
Map data ©OpenStreetMap contributors.




