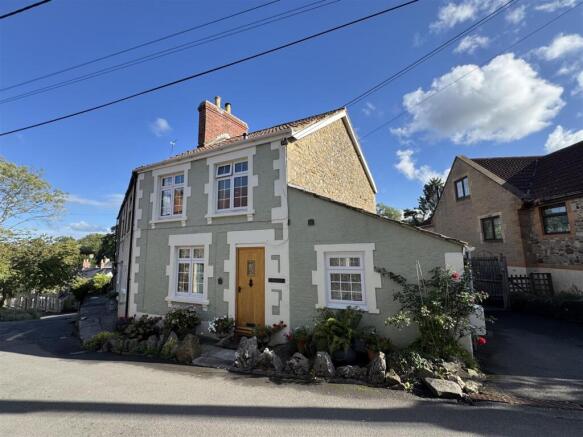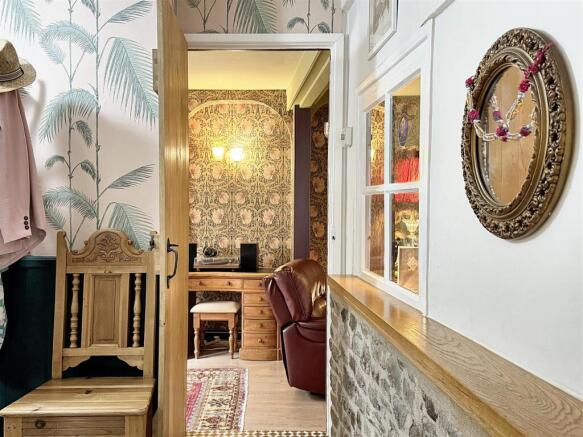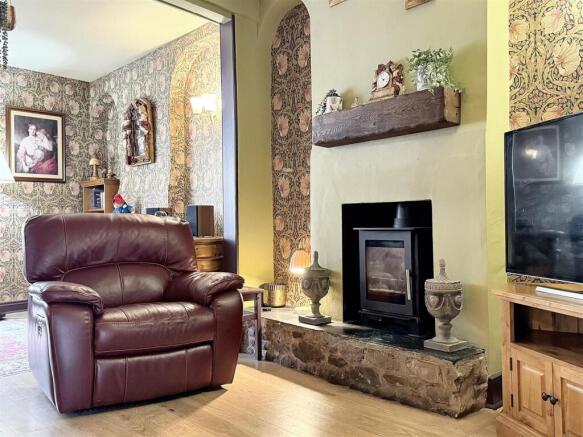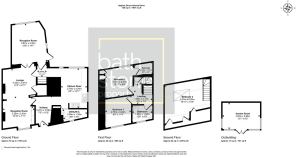
High Street, Coleford
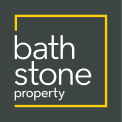
- PROPERTY TYPE
End of Terrace
- BEDROOMS
3
- BATHROOMS
1
- SIZE
1,141 sq ft
106 sq m
- TENUREDescribes how you own a property. There are different types of tenure - freehold, leasehold, and commonhold.Read more about tenure in our glossary page.
Freehold
Key features
- Charming cottage
- Dates back to the 1800s
- Well maintained throughout
- Four reception rooms
- Bathroom to first floor
- Parking and garden studio
Description
Loved and cared for by the current owners for over 30 years, this home has transformed over time and is now looking for its next owner.
In brief the internal accommodation consists of entrance hallway, lounge, two reception rooms, kitchen/diner, utility/w.c, three bedrooms and bathroom.
Entering into the hallway you are greeted with tasteful decor which sweeps through the property. The attention to detail is fantastic with paneling, cast iron radiators throughout and utilisation of space. Within the hallway there is ample space for coats and shoes.
Stepping down into a one storey side extension you will find the kitchen/dining room. Installed with cottage appeal in mind the kitchen has been finished with shaker style cabinetry and solid wood worktops. An under counter fridge and freezer are integrated into the units with space for a large oven. A handy utility room that also houses a w/c is located to the front of the extension therefore providing a unique addition.
Due to the homes layout, you can access the kitchen/diner and lounge from both the entrance hallway to front and rear hallway to the back creating well connected rooms.
The lounge is a North facing room and makes the perfect evening space. Once two separated rooms, this has now opened up to provide a larger area. With a log burner providing a central focal point this room is cosy and a fantastic space to unwind.
To the rear of the property another one storey extension has been added. This room is South facing and provides a light and airy space ideal for day time lounging.
The ground floor layout provides something quite unique in the form of flexibility, allowing this home to be adaptable depending on the owners preference.
Rising to the first floor are two bedrooms and the bathroom. Bedroom one is a double room with walk in wardrobe space that also houses the hot water cylinder. The original fireplace opening is central to the room with storage to one side. Bedroom three is a single room and again has the original fireplace as a central focal point keeping the character flowing. A family bathroom concludes the first floor accommodation with shower over bath, w/c, hand basin and stylish tiling. The bathroom also has the added benefit of under floor heating.
Rising again and into the loft space you will find bedroom two. This room offers a great space for a double bed, large Velux window off to the South elevation providing ample daylight, built in wardrobes and eaves storage.
Externally the property again continues to offer unique touches. Unlike many within the area there is off-street parking for one large car on a private driveway to the side of the property. From the driveway there is side access onto a rear courtyard that then steps down into the main garden. Before stepping into the garden, a raised patio space offers a sunny spot to enjoy your morning coffee. The garden is a mature space filled with shrubs and plants with a smaller lawned area and patio to one side. South facing the garden draws in a great amount of sunlight with a backdrop of trees. A large garden studio sits at the base of the garden looking back up towards the house and has power and lighting with veranda area to front. This room has been a work studio, playroom and a relaxing space over the years.
Located within old Coleford, the property benefits from the rural setting yet being well connected. Within walking distance is the village pub and ample of countryside walks. At the top end of Coleford you will find an array of amenities including GP surgery, pharmacy, two Co-ops and primary school all within a few minutes car journey. Wells, Frome, Midsomer Norton are all very easy to reach with Bath and Bristol on again a touch further making this home a rural retreat ideal for those commuting. Both Frome and Bath have train stations which will connect you to the farther areas.
Agents note: The property has been very well maintained by the current owners. Some updates worth noting are the new roof, windows and doors, log burner and boiler all within the past few years.
Brochures
High Street, ColefordBrochure- COUNCIL TAXA payment made to your local authority in order to pay for local services like schools, libraries, and refuse collection. The amount you pay depends on the value of the property.Read more about council Tax in our glossary page.
- Band: B
- PARKINGDetails of how and where vehicles can be parked, and any associated costs.Read more about parking in our glossary page.
- Driveway
- GARDENA property has access to an outdoor space, which could be private or shared.
- Yes
- ACCESSIBILITYHow a property has been adapted to meet the needs of vulnerable or disabled individuals.Read more about accessibility in our glossary page.
- Ask agent
High Street, Coleford
Add an important place to see how long it'd take to get there from our property listings.
__mins driving to your place
Get an instant, personalised result:
- Show sellers you’re serious
- Secure viewings faster with agents
- No impact on your credit score



Your mortgage
Notes
Staying secure when looking for property
Ensure you're up to date with our latest advice on how to avoid fraud or scams when looking for property online.
Visit our security centre to find out moreDisclaimer - Property reference 34153530. The information displayed about this property comprises a property advertisement. Rightmove.co.uk makes no warranty as to the accuracy or completeness of the advertisement or any linked or associated information, and Rightmove has no control over the content. This property advertisement does not constitute property particulars. The information is provided and maintained by Bath Stone Property, Midsomer Norton. Please contact the selling agent or developer directly to obtain any information which may be available under the terms of The Energy Performance of Buildings (Certificates and Inspections) (England and Wales) Regulations 2007 or the Home Report if in relation to a residential property in Scotland.
*This is the average speed from the provider with the fastest broadband package available at this postcode. The average speed displayed is based on the download speeds of at least 50% of customers at peak time (8pm to 10pm). Fibre/cable services at the postcode are subject to availability and may differ between properties within a postcode. Speeds can be affected by a range of technical and environmental factors. The speed at the property may be lower than that listed above. You can check the estimated speed and confirm availability to a property prior to purchasing on the broadband provider's website. Providers may increase charges. The information is provided and maintained by Decision Technologies Limited. **This is indicative only and based on a 2-person household with multiple devices and simultaneous usage. Broadband performance is affected by multiple factors including number of occupants and devices, simultaneous usage, router range etc. For more information speak to your broadband provider.
Map data ©OpenStreetMap contributors.
