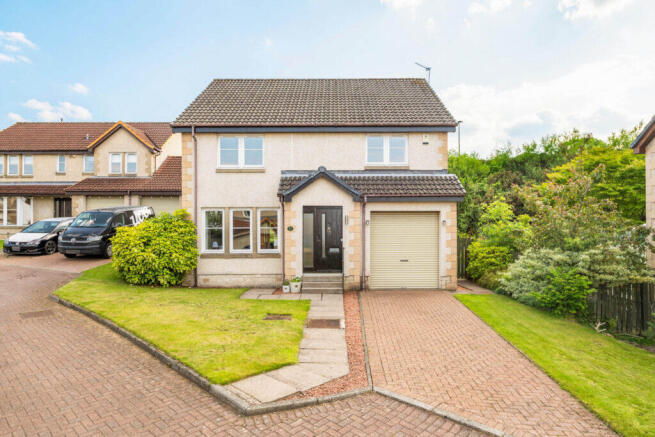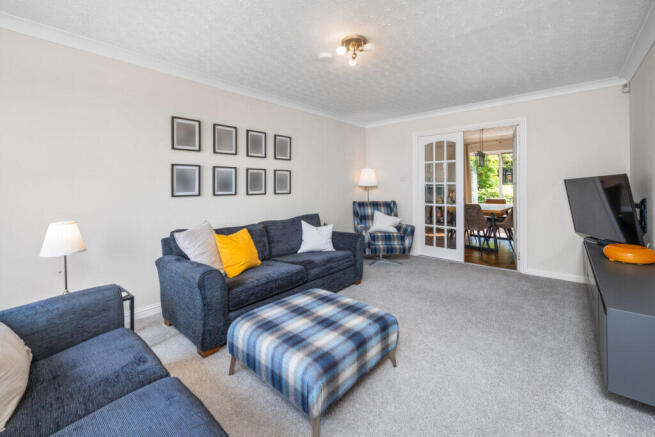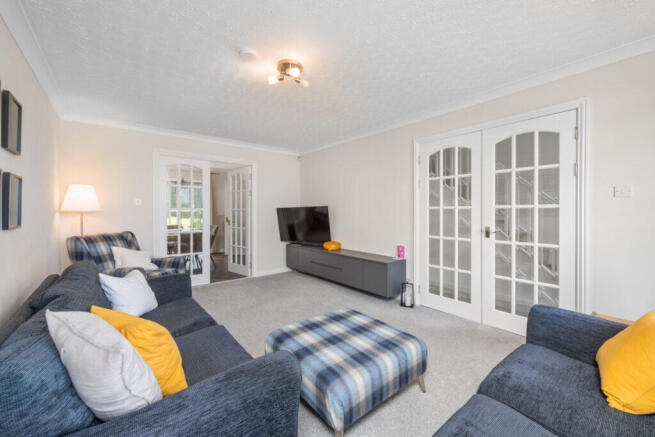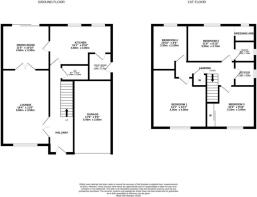McKell Court, Falkirk, FK1

- PROPERTY TYPE
Detached
- BEDROOMS
4
- BATHROOMS
3
- SIZE
1,410 sq ft
131 sq m
- TENUREDescribes how you own a property. There are different types of tenure - freehold, leasehold, and commonhold.Read more about tenure in our glossary page.
Freehold
Key features
- Excellent Transport Links to Edinburgh & Glasgow
- Highly Desirable Location within Falkirk
- Quiet Cul-De-Sac Location
- Walking Distance to Train Station
- Home Report Value £330,000
- 131m2
Description
The House
This impressive four bedroom detached family home is beautifully positioned on a quiet cul-de-sac in the highly sought after Woodlands area of Falkirk. Offering stunning panoramic views across to the Ochil Hills, this property combines peaceful residential living with excellent transport links, being just a few minutes' walk from Falkirk High railway station.
The well proportioned accommodation comprises a welcoming reception hall, spacious living room, separate dining room, breakfast kitchen, utility room, and ground floor WC. The upper level features four double bedrooms, including a master bedroom with walk-in wardrobe and ensuite shower room, plus a family bathroom.
The Garden
Externally, the property benefits from a private driveway with single garage, an attractive front garden predominantly laid to lawn, and a delightful fully enclosed rear garden with south west facing aspect, featuring a patio area perfect for entertaining, expansive lawn, and established mature shrubs.
The Location
The Woodlands is one of Falkirk's most desirable residential areas, renowned for its tree lined streets and substantial family homes. This established neighbourhood offers the perfect blend of suburban tranquillity and urban convenience, with excellent local amenities including well regarded schools, recreational facilities, and shopping areas within easy reach. The area's elevated position provides many properties with spectacular views across the Forth Valley to the Ochil Hills beyond. With Falkirk High railway station nearby, residents enjoy excellent commuter links to Edinburgh, Glasgow, and Stirling, making it particularly popular with professionals seeking quality family living within commuting distance of Scotland's major cities.
Entrance Hall
Welcoming entrance through partially glazed front door onto quality carpet flooring. Carpeted staircase leads to the upper level, while elegant French doors provide access to the living room, creating an excellent flow throughout the ground floor.
Lounge 5.60m x 3.50m
Generously proportioned front facing reception room featuring a large window flooding the space with natural light. French doors connect seamlessly to both the dining room and hallway, creating wonderful entertaining space. Quality carpet flooring throughout this impressive room.
Kitchen 4.60m x 3.00m
Well appointed breakfast kitchen fitted with attractive painted wooden units and practical laminate worktops. Comprehensive range of integrated appliances includes double electric oven, ceramic hob, and dishwasher. Ample space provided for large fridge freezer and breakfast table. Durable tiled flooring throughout, with two rear facing windows offering pleasant garden outlooks.
Dining Room 3.50m x 3.30m
Bright and airy dining space with patio doors opening directly onto the rear garden. Stylish Karndean herringbone flooring adds contemporary appeal, while the room easily accommodates a large dining table. Convenient door provides direct access to the kitchen.
Utility Room 2.00m x 1.70m
Practical utility space with tiled flooring and direct garden access. Features fitted sink and ample cupboard storage, with designated spaces for washing machine and tumble dryer.
WC 2.00m x 1.20m
Convenient cloakroom with modern stone effect tiled flooring, WC, and wash hand basin.
Bedroom 1 4.30m x 4.00m
Spacious double bedroom enjoying lovely garden views and featuring a walk in wardrobe. Quality carpet flooring throughout this impressive principal bedroom.
En Suite 1.50m x 1.50m
Beautifully appointed ensuite fully tiled in contemporary stone effect tiles. Features a shower enclosure with glass surround and thermostatic shower system, stylish vanity unit incorporating wash basin, mirror storage unit, and WC. Rear-facing window and heated towel rail complete this impressive suite.
Bedroom 2 3.50m x 2.70m
Substantial double bedroom with spectacular views toward the Ochil Hills. Quality carpet flooring throughout, with useful alcove perfect for desk or dressing table. Freestanding wardrobes included in the sale.
Bedroom 3 3.10m x 3.00m
Well proportioned double bedroom offering north facing Ochil Hills views. Features quality carpet flooring and practical built in mirrored wardrobes providing excellent storage.
Bedroom 4 3.30m x 2.60m
Charming garden facing double bedroom currently utilised as a comfortable snug. Quality carpet flooring throughout this versatile smaller double room.
Family Bathroom 1.80m x 1.50m
Stylishly appointed main bathroom fully tiled in attractive stone effect tiles. Features a rear facing window for natural light, bath with thermostatic rainfall shower and glass screen, WC, wash basin, and heated towel rail.
Agent's Note
We believe these details to be accurate; however, it is not guaranteed, and they do not form any part of a contract. Fixtures and fittings are not included unless specified otherwise. Photographs are for general information, and it must not be inferred that any item is included for sale with the property. Areas, distances and room measurements are approximate only, and the floor plans, which are for illustrative purposes only, may not be to scale.
Brochures
Web Details- COUNCIL TAXA payment made to your local authority in order to pay for local services like schools, libraries, and refuse collection. The amount you pay depends on the value of the property.Read more about council Tax in our glossary page.
- Band: G
- PARKINGDetails of how and where vehicles can be parked, and any associated costs.Read more about parking in our glossary page.
- Garage
- GARDENA property has access to an outdoor space, which could be private or shared.
- Front garden
- ACCESSIBILITYHow a property has been adapted to meet the needs of vulnerable or disabled individuals.Read more about accessibility in our glossary page.
- Ask agent
Energy performance certificate - ask agent
McKell Court, Falkirk, FK1
Add an important place to see how long it'd take to get there from our property listings.
__mins driving to your place
Get an instant, personalised result:
- Show sellers you’re serious
- Secure viewings faster with agents
- No impact on your credit score
Your mortgage
Notes
Staying secure when looking for property
Ensure you're up to date with our latest advice on how to avoid fraud or scams when looking for property online.
Visit our security centre to find out moreDisclaimer - Property reference 379566. The information displayed about this property comprises a property advertisement. Rightmove.co.uk makes no warranty as to the accuracy or completeness of the advertisement or any linked or associated information, and Rightmove has no control over the content. This property advertisement does not constitute property particulars. The information is provided and maintained by Halliday Homes, Linlithgow. Please contact the selling agent or developer directly to obtain any information which may be available under the terms of The Energy Performance of Buildings (Certificates and Inspections) (England and Wales) Regulations 2007 or the Home Report if in relation to a residential property in Scotland.
*This is the average speed from the provider with the fastest broadband package available at this postcode. The average speed displayed is based on the download speeds of at least 50% of customers at peak time (8pm to 10pm). Fibre/cable services at the postcode are subject to availability and may differ between properties within a postcode. Speeds can be affected by a range of technical and environmental factors. The speed at the property may be lower than that listed above. You can check the estimated speed and confirm availability to a property prior to purchasing on the broadband provider's website. Providers may increase charges. The information is provided and maintained by Decision Technologies Limited. **This is indicative only and based on a 2-person household with multiple devices and simultaneous usage. Broadband performance is affected by multiple factors including number of occupants and devices, simultaneous usage, router range etc. For more information speak to your broadband provider.
Map data ©OpenStreetMap contributors.




