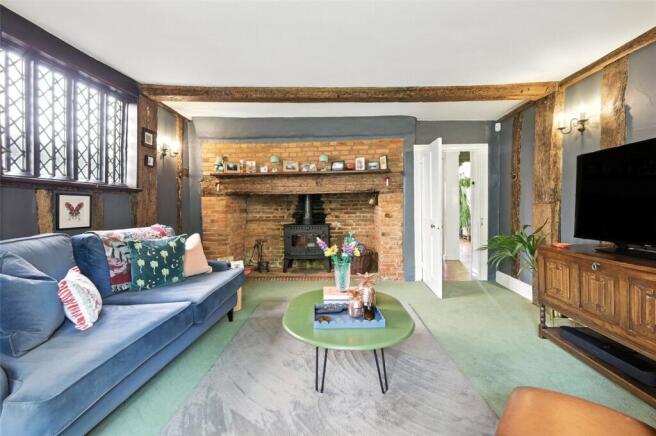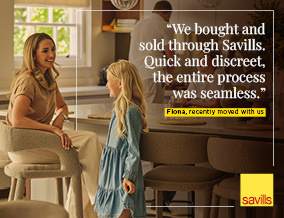
St. Johns Green, Chelmsford, Essex, CM1

- PROPERTY TYPE
Detached
- BEDROOMS
5
- BATHROOMS
3
- SIZE
3,835 sq ft
356 sq m
- TENUREDescribes how you own a property. There are different types of tenure - freehold, leasehold, and commonhold.Read more about tenure in our glossary page.
Freehold
Key features
- Beautifully situated village house
- Large walled and private gardens
- Noteworthy period features
- Overlooking St Johns Green
- Approximately 2.6 miles to Chelmsford city with cycleway
Description
Description
History
The house is a timber framed and plastered house, of 16th century origin, built on an L-shaped plan and with a gabled wing at one end. It is Grade II listed and a quote from the listing states: 'Altered in the C18. 2 storeys. 3 window range, double-hung sashes with glazing bars. A C20 three-panel double door has an architrave and cornice hoof on brackets. Roof tiled. All the listed buildings in St John's Green form a group.'
About this property
Extending to approximately 3,095 sq ft, the house offers generously proportioned rooms throughout, with a layout that is both elegant and highly practical for modern family living. An abundance of deep sash windows flood the interiors with natural light, while a wealth of original period features and thoughtful detailing add to the home’s timeless appeal.
Set on the edge of St John’s Green, the property enjoys a wonderful central village position - just moments from local shops, popular eateries and the charming village green, offering a rare combination of tranquillity, character and convenience.
The generous reception hall extends the full depth of the house and immediately sets the tone with its classic parquet flooring, redbrick fireplace with log burner and an elegant, easy-rising staircase leading to the first floor landing. From here, the principal reception rooms - the drawing room and sitting room - open directly off the hall. Both rooms enjoy east and west aspects, allowing for natural light throughout the day, and are enhanced by striking open fireplaces and exposed timbers that add character and charm.
A well-proportioned study, positioned to the front of the property, overlooks the garden and offers a quiet retreat, ideal as a home office or cosy snug with full height storage.
To the rear of the house lies the spacious kitchen/breakfast room, perfectly suited for family life and entertaining. Featuring an Amtico floor, an extensive range of hand-painted cabinetry with granite worktops, a traditional range cooker and integrated appliances, the kitchen also provides ample space for a large dining table. French doors open out to the garden, creating a seamless indoor-outdoor flow. At the rear of the kitchen is a fitted utility room which matches the kitchen units. A cloakroom and garden access are also located toward the rear of the hall.
On the first floor are five principal bedrooms arranged around a charming split-level landing with two staircases. Each bedroom enjoys either an easterly or westerly outlook, offering delightful views over the gardens and the village green at the front. A large family bathroom with a freestanding bath, along with two further shower rooms, serve the bedrooms. A further staircase rises to the top floor, where a delightful attic room offers flexible use as a playroom, additional study or hobby space.
Outside
Occupying a prominent position behind the historic St John’s Green, the house is set to the front of its plot, screened by a mature laurel hedge and charming white railings that provide both privacy and kerb appeal. Two independent drives offer ample parking, and one leads to the garage.
To the rear, a generous paved redbrick terrace spans the width of the house, offering an ideal space for al fresco dining and entertaining. This opens on to beautifully maintained formal lawns, bordered by vibrant herbaceous planting, mature hedging and an elegant high redbrick wall that adds a sense of seclusion and character.
Nestled in the far corner of the garden is a majestic apple tree and adjoining vegetable garden. Also within the garden is a concrete base for a garden cabin and a second terrace which enjoys the evening sun. The grounds also include two traditional garden stores and a versatile outbuilding, previously used as a home gym, offering potential for a variety of uses.
Services
Mains gas, electricity, water and drainage.
Agent's note
We wish to inform prospective buyers of this property that the seller is an employee of Savills.
Location
Chelmsford station: 2.7 miles (Liverpool Street: from 34 minutes), A414: 0.7 miles, A12: 3 miles, M25: 12 miles, Stansted Airport: 20 miles.
Whitebears occupies a secluded position on St. John’s Green at the heart of Writtle village, just 2.5 miles west of Chelmsford. The village has been described as 'one of the loveliest in England’ with its picturesque Green (complete with duck pond) and Norman church. It has an excellent choice of shops including a post office, a butcher’s shop, a delicatessen and a supermarket, and boasts a number of highly regarded restaurants and pubs. It has a pre-school, a primary school and a senior school and is also home to Writtle College, one of the UK's oldest and largest agricultural colleges.
The nearby city of Chelmsford offers a very wide range of amenities including a bustling shopping centre, three superb private prep schools, two outstanding grammar schools and a well-known independent school (New Hall), while the renowned Felsted School is only 12 miles to the northeast. It also has excellent transport links, with a station on the mainline into London Liverpool Street, access onto the A12, and Stansted airport 19 miles to the northwest.
Square Footage: 3,835 sq ft
Acreage: 0.33 Acres
Directions
What3Words: ///feels.shirt.deeply
Additional Info
Agent's note
We wish to inform prospective buyers of this property that the seller is an employee of Savills.
Brochures
Web Details- COUNCIL TAXA payment made to your local authority in order to pay for local services like schools, libraries, and refuse collection. The amount you pay depends on the value of the property.Read more about council Tax in our glossary page.
- Band: G
- PARKINGDetails of how and where vehicles can be parked, and any associated costs.Read more about parking in our glossary page.
- Yes
- GARDENA property has access to an outdoor space, which could be private or shared.
- Yes
- ACCESSIBILITYHow a property has been adapted to meet the needs of vulnerable or disabled individuals.Read more about accessibility in our glossary page.
- Ask agent
Energy performance certificate - ask agent
St. Johns Green, Chelmsford, Essex, CM1
Add an important place to see how long it'd take to get there from our property listings.
__mins driving to your place
Get an instant, personalised result:
- Show sellers you’re serious
- Secure viewings faster with agents
- No impact on your credit score
Your mortgage
Notes
Staying secure when looking for property
Ensure you're up to date with our latest advice on how to avoid fraud or scams when looking for property online.
Visit our security centre to find out moreDisclaimer - Property reference CHS250291. The information displayed about this property comprises a property advertisement. Rightmove.co.uk makes no warranty as to the accuracy or completeness of the advertisement or any linked or associated information, and Rightmove has no control over the content. This property advertisement does not constitute property particulars. The information is provided and maintained by Savills, Chelmsford. Please contact the selling agent or developer directly to obtain any information which may be available under the terms of The Energy Performance of Buildings (Certificates and Inspections) (England and Wales) Regulations 2007 or the Home Report if in relation to a residential property in Scotland.
*This is the average speed from the provider with the fastest broadband package available at this postcode. The average speed displayed is based on the download speeds of at least 50% of customers at peak time (8pm to 10pm). Fibre/cable services at the postcode are subject to availability and may differ between properties within a postcode. Speeds can be affected by a range of technical and environmental factors. The speed at the property may be lower than that listed above. You can check the estimated speed and confirm availability to a property prior to purchasing on the broadband provider's website. Providers may increase charges. The information is provided and maintained by Decision Technologies Limited. **This is indicative only and based on a 2-person household with multiple devices and simultaneous usage. Broadband performance is affected by multiple factors including number of occupants and devices, simultaneous usage, router range etc. For more information speak to your broadband provider.
Map data ©OpenStreetMap contributors.





