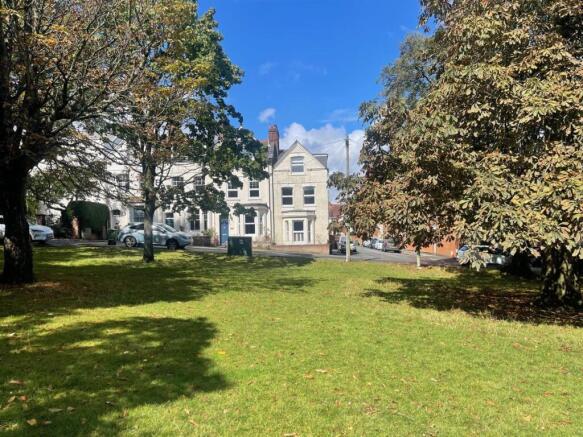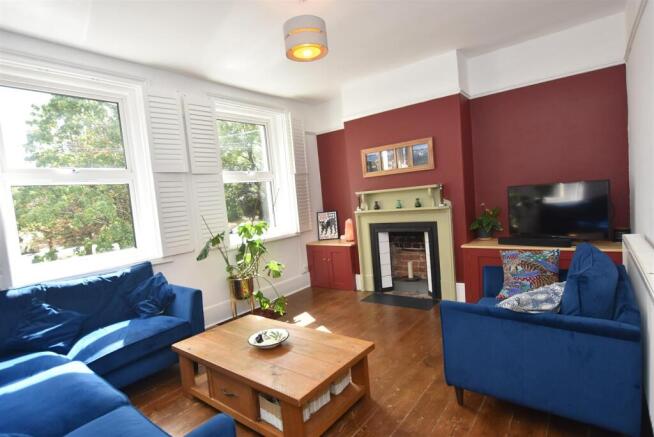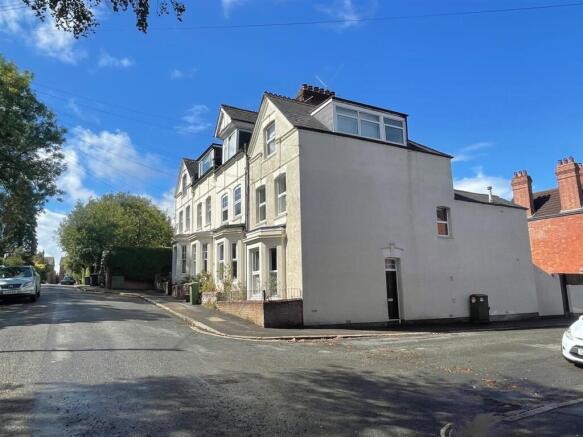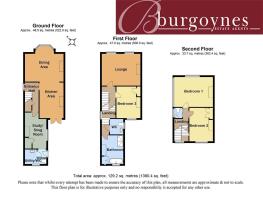Mont Le Grand, Exeter

- PROPERTY TYPE
End of Terrace
- BEDROOMS
3
- BATHROOMS
1
- SIZE
Ask agent
- TENUREDescribes how you own a property. There are different types of tenure - freehold, leasehold, and commonhold.Read more about tenure in our glossary page.
Freehold
Key features
- OVERLOOKING TREE COVERED GREEN
- Stylish Open-Plan Kitchen/Diner
- Study, Rear Lobby,
- Utility Room/Cloakroom WC
- Large Lounge (first floor)
- 3 Double Bedrooms, 2 Separate WC's
- Large Bath/Shower Room
- Gas Central Heating & uPVC Double Glazing
- Attractive Courtyard Garden (with side gate)
- Residents' On Street Permit Parking
Description
The spacious property has been lovingly refurbished and sympathetically modernised to create an inviting atmosphere with versatile and spacious accommodation spread over three storeys. Additional features include a ground floor study, three toilets (one on each floor), gas central heating and uPVC double glazing, ensuring warmth and energy efficiency throughout the year. The large first floor lounge overlooks the green providing a serene and leafy back drop to this elegant room. Furthermore, the master bedroom on the second floor commands panoramic views of the city and distant East Devon hills.
An attractive walled 'urban style' courtyard garden features a side entrance gate and walled shrub beds bringing splashes of colour. This charming outdoor space provides the perfect environment for 'alfresco style' dining and benefits from a power and water supply plus a useful lock-up storage shed.
This desirable home offers the added convenience of being within easy level walking distance of local hospitals, state & private schools, Waitrose, St Lukes Campus (Exeter University) and St Sidwells Point Leisure Centre. Moreover, this residence benefits from its proximity to the vibrant city of Exeter, where you can enjoy a rich tapestry of cultural and recreational activities.
In summary, this is the perfect retreat from the hustle and bustle of urban life and is sure to appeal to families and professionals alike.
Strong interest anticipated and early viewings recommended to avoid disappointment.
Side entrance door to..
Entrance Hall - Under stair storage cupboard. Staircase rising to first floor. Doors to..
Kitchen/Diner - 8.46 x 4.50 - Reduces at kitchen area to 9' 1" (2.76m).
Study - 4.24 x 2.54 - Maximum measurements taken up to doorway entrance.
Rear Lobby - uPVC double glazed rear entrance door. Opaque glazed door to..
Utility/Cloakroom Wc - 2.54 x 1.73 - An 'L' shaped utility/cloakroom WC, maximum measurements only.
On The First Floor -
Landing - Window to side aspect. Access to roof space. Staircase rising to second floor. Doors to..
Lounge - 4.52 x 3.73 - Decorative cast iron period fireplace with timber surrounds. Twin windows to front aspect affording picturesque south facing view across the residents' green. Exposed floorboards.
Bedroom 3 - 3.66 x 2.77 - Decorative cast iron fireplace with painted timber surrounds.
Spacious Bath/Shower Room - 3.10 x 2.57 - These are the maximum measurements taken into the linen cupboard. A superbly refurbished and sympathetically modernised bath/shower room based on a Victoriana theme.
Separate Wc - 1.88m x 1.47m (6'2" x 4'9") - A spacious and well appointed WC fitted with a white Victoriana style two piece suite.
On The Second Floor -
Landing - Outlook across the surrounding neighbourhood. Doors to..
Wc - A well appointed WC fitted with a matching modern white two piece suite. Exposed floorboards.
Bedroom 1 - 4.60m x 3.86m (15'1" x 12'7") - A lovely double aspect room affording fine elevated views across the residents' green, surrounding neighbourhood and distant hillside. Radiator. Exposed floorboards.
Bedroom 2 - 3.73 x 2.82 - Measurements taken into far recess beside fireplace. Window to rear aspect affording pleasant open outlook across the surrounding neighbourhood and distant hillside. Exposed floorboards.
Rear Courtyard Garden - The property has an attractive walled 'urban style' garden with side entrance gate. This charming garden enjoys plenty of privacy and attracts sunshine later in the day providing a perfect environment for a touch of 'alfresco style' eating and entertaining. Walled shrub beds offer splashes of colourful flora and a garden shed provides useful lock-up storage.
Brochures
Mont Le Grand, ExeterBrochure- COUNCIL TAXA payment made to your local authority in order to pay for local services like schools, libraries, and refuse collection. The amount you pay depends on the value of the property.Read more about council Tax in our glossary page.
- Band: D
- PARKINGDetails of how and where vehicles can be parked, and any associated costs.Read more about parking in our glossary page.
- Yes
- GARDENA property has access to an outdoor space, which could be private or shared.
- Yes
- ACCESSIBILITYHow a property has been adapted to meet the needs of vulnerable or disabled individuals.Read more about accessibility in our glossary page.
- Ask agent
Mont Le Grand, Exeter
Add an important place to see how long it'd take to get there from our property listings.
__mins driving to your place
Get an instant, personalised result:
- Show sellers you’re serious
- Secure viewings faster with agents
- No impact on your credit score
Your mortgage
Notes
Staying secure when looking for property
Ensure you're up to date with our latest advice on how to avoid fraud or scams when looking for property online.
Visit our security centre to find out moreDisclaimer - Property reference 34153744. The information displayed about this property comprises a property advertisement. Rightmove.co.uk makes no warranty as to the accuracy or completeness of the advertisement or any linked or associated information, and Rightmove has no control over the content. This property advertisement does not constitute property particulars. The information is provided and maintained by Burgoynes Estate Agents, Exeter. Please contact the selling agent or developer directly to obtain any information which may be available under the terms of The Energy Performance of Buildings (Certificates and Inspections) (England and Wales) Regulations 2007 or the Home Report if in relation to a residential property in Scotland.
*This is the average speed from the provider with the fastest broadband package available at this postcode. The average speed displayed is based on the download speeds of at least 50% of customers at peak time (8pm to 10pm). Fibre/cable services at the postcode are subject to availability and may differ between properties within a postcode. Speeds can be affected by a range of technical and environmental factors. The speed at the property may be lower than that listed above. You can check the estimated speed and confirm availability to a property prior to purchasing on the broadband provider's website. Providers may increase charges. The information is provided and maintained by Decision Technologies Limited. **This is indicative only and based on a 2-person household with multiple devices and simultaneous usage. Broadband performance is affected by multiple factors including number of occupants and devices, simultaneous usage, router range etc. For more information speak to your broadband provider.
Map data ©OpenStreetMap contributors.




