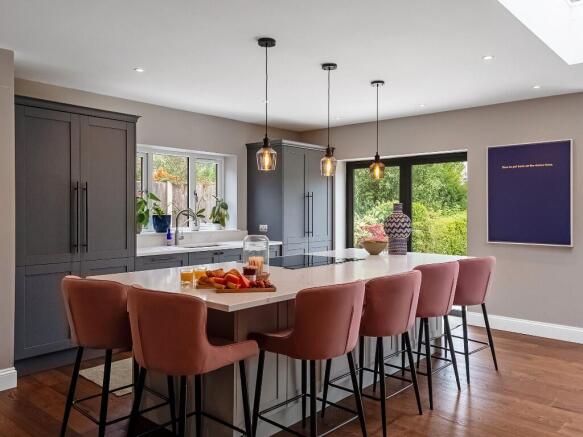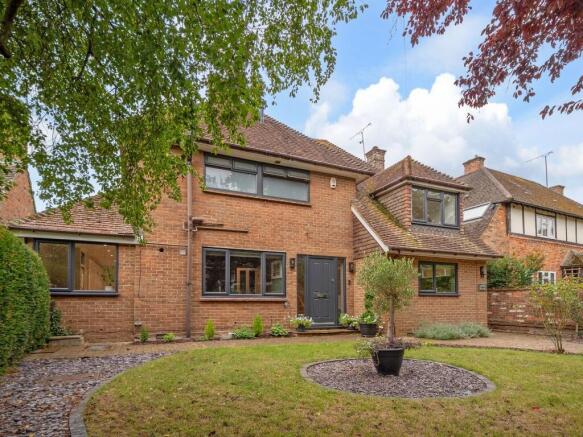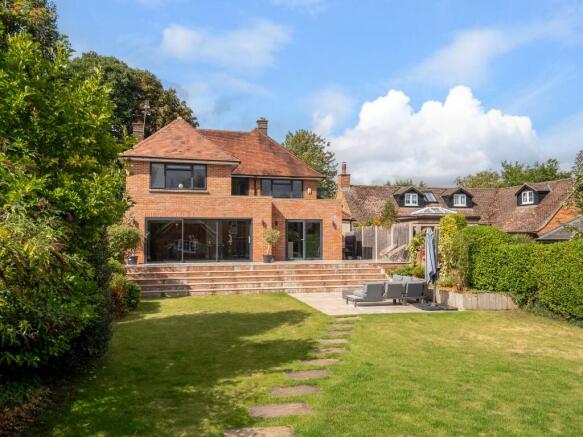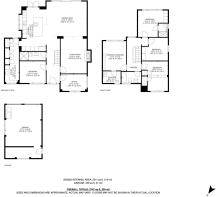Stunning detached home, Waterend Lane, Redbourn, AL3

- PROPERTY TYPE
Detached
- BEDROOMS
4
- BATHROOMS
4
- SIZE
2,747 sq ft
255 sq m
- TENUREDescribes how you own a property. There are different types of tenure - freehold, leasehold, and commonhold.Read more about tenure in our glossary page.
Freehold
Key features
- Transformed Family Home - Originally 1960s, completely refurbished & extended in 2022 with luxury finishes throughout.
- Striking First Impression - Landscaped frontage, mature planting, wrought-iron gate, and statement dark front door.
- Showpiece Kitchen/Dining/Living - Open plan with roof lantern, full-width sliding doors, bespoke navy cabinetry, quartz tops, island with hob, Quooker tap & underfloor heating.
- Flexible Reception Spaces - Bright study plus additional reception, adaptable for playroom, TV snug or more.
- Four Double Bedrooms - Two with en-suites, boutique-style bathrooms throughout; one bedroom with unique split-level layout.
- Luxury Bathrooms - Individually designed with rainfall showers, patterned tiles, brushed brass & boutique-hotel styling.
- South-Facing Garden - Stone terrace, broad level lawn, mature planting, detached double garage/workshop with planning consent for conversion.
- Practicality & Efficiency - Utility room with own access, EV charging point, discreet solar panels (yielding £1k-£1.2k annually), boarded loft with quirky soundproofed room.
- Prime Redbourn Location - Prestigious Waterend Lane, tree-lined, moments from the river, common & village High Street.
- Connectivity & Schools - Close to excellent infant/junior schools; Harpenden/St Albans nearby with fast London trains (under 30 mins) and easy M1/Luton access.
Description
Copper Beeches belongs firmly to the latter.
Originally built in the 1960s and transformed in 2022 with a complete refurbishment and extension, this four bedroom, detached family home blends timeless craftsmanship with modern luxury. Every finish, every fixture, every inch of the design has been elevated, creating a home that is as beautiful as it is functional.
A FIRST IMPRESSION THAT LASTS: Before you even step inside
Waterend Lane sets an elegant scene. A tree-lined street of character and distinction, meandering towards the river and framed by handsome period homes and established greenery. At its heart, Copper Beeches makes a striking impression, its landscaped frontage framed by mature planting and a traditional brick wall, discreetly accessed through a wrought-iron gate that offers a glimpse of the refinement within.
There is a quiet sense of arrival as you follow the garden path, where soft greenery gives way to the striking, dark-painted front door. Step inside, and you're welcomed by an abundance of light, a generosity of space, and an immediate warmth. Copper Beeches is not a house that needs time to grow on you. It's one of those rare homes that feels like home from the very first step.
A HOME DESIGNED FOR LIVING BEAUTIFULLY: The beating heart of Copper Beeches
At the heart of the home lies its centrepiece: an expansive open-plan kitchen, dining, and living space, conceived for effortless family living and memorable entertaining. Bathed in natural light from a dramatic roof lantern and full-width sliding doors, it is where design and lifestyle come seamlessly together.
The kitchen itself is a statement. Bespoke cabinetry in deep graphite, refined quartz worktops, twin eye-level ovens, integrated appliances, provision for an American-style fridge freezer, and a generous light grey central island with ceramic hob, discreet extractor, and breakfast bar. A Quooker tap brings instant boiling water to the mix, while pendant lighting adds glamour and underfloor heating ensures comfort year-round.
Every detail has been carefully considered, from layered lighting to discreet smart touches, ensuring the space is as functional as it is beautiful.
The dining area extends naturally to the terrace in summer months, while the adjoining living area is drawn around a striking log-burning fireplace, a focal point that brings warmth and intimacy to the openness of the design. It is a room equally suited to everyday family life as it is to evenings of refined entertaining.
DESIGNED FOR EVERY CHAPTER: Rooms with purpose
Beyond the central living space, Copper Beeches offers a collection of versatile reception rooms, designed to adapt as life does. Each is filled with natural light and crafted to evolve with changing needs.
A bright study, with dual-aspect windows, provides the perfect environment for focused work, creative pursuits, or a private retreat. Another reception, currently configured as a Peloton studio and snug, lends itself just as easily to a playroom, or second TV lounge. A flexible canvas for every stage of family life.
Practicality is seamlessly woven into the design: a generous utility room adjoins the kitchen with its own separate access. Perfect for kicking off muddy boots, unloading shopping straight from the car, or keeping the mess of everyday life neatly contained. A stylish ground-floor shower room further enhances the home's versatility and is ideal for guests or for supporting multi-generational living.
SPACES TO RETREAT: Bedrooms & bathrooms designed for indulgence
Upstairs, four light-filled double bedrooms continue the home's elegant rhythm of space and refinement.
- The principal suite is a private sanctuary, with tranquil leafy views, bespoke wardrobes, and a beautifully crafted en-suite.
- The second suite is equally impressive, bright and airy, with its own thoughtfully detailed en-suite.
- Two further doubles are versatile in character - equally at home as children's rooms, guest suites, or calm retreats that adapt effortlessly to changing needs. One of these enjoys a charming split-level layout, with two steps subtly dividing the space. Perfect for a teenager wanting study and sleep zones apart, or equally a stylish dressing area tucked away from the main room.
Bathrooms here are more than practicalities, they are moments of indulgence. Each one has been individually designed with boutique-hotel sensibility: dusky pink tiles and brushed brass for a touch of glamour; grey metro tiles paired with patterned flooring for modern character; deep blue with matt black for an industrial-luxe edge. Walk-in rainfall showers, sleek vanity units, and finely chosen fittings elevate the everyday into something quietly luxurious.
GARDEN MADE FOR GATHERINGS: Outdoor living, redefined
The south-facing garden has been thoughtfully landscaped to balance elegance with ease of living. Beyond the sliding doors, a generous stone terrace, framed with planters, flows down to a broad, level lawn edged with mature planting. It is a space designed as much for lively summer gatherings and children's play as for quiet evenings with a glass in hand as the sun slips away.
At the far end, a detached double garage with adjoining workshop is already serviced with power and water, and holds planning consent for conversion, offering the possibility of a gym, studio, guest annexe, or a striking garden pavilion. Beyond, a discreet gate opens onto private off-street parking for up to five cars, neatly accessed via Pondsmeade. An EV charging point is also in place, ensuring the home is as forward-thinking as it is elegant.
FUTURE PROOF LIVING: Style, performance, and potential
Copper Beeches seamlessly blends elegance with efficiency. Beneath its refined interiors, underfloor heating warms the ground floor, while discreet solar panels deliver an annual return of £1,000-£1,200. Planning permission is already secured to convert the garage, with further scope to enhance the loft (STPP), making this a home perfectly poised for today ... and every tomorrow.
The loft itself is fully boarded and includes a quirky, soundproofed room, ideal as a music studio, teen den, gaming space, or creative retreat.
All windows throughout are double glazed, adding both energy efficiency and comfort.
AT THE HEART OF VILLAGE LIFE: Redbourn at its very best
Situated on Waterend Lane, one of Redbourn's most coveted addresses, this home strikes the perfect balance of seclusion and convenience. Just moments from the High Street, charming village cafés, and the expansive greenery of Redbourn Common, it offers a quintessential village lifestyle. Excellent infant and junior schools are within easy reach, while Harpenden and St Albans provide exceptional secondary education and a curated selection of boutique shopping. With fast rail connections from Harpenden and St Albans to London St Pancras in under 30 minutes, and London Luton Airport and the M1 close at hand, the home combines village charm with effortless access to the capital.
COPPER BEECHES IS MORE THAN A HOME, IT'S A STAGE FOR LIVING BEAUTIFULLY, ENTERTAINING EFFORTLESSLY, AND ENJOYING THE BEST OF VILLAGE LIFE.
Brochures
Brochure- COUNCIL TAXA payment made to your local authority in order to pay for local services like schools, libraries, and refuse collection. The amount you pay depends on the value of the property.Read more about council Tax in our glossary page.
- Ask agent
- PARKINGDetails of how and where vehicles can be parked, and any associated costs.Read more about parking in our glossary page.
- Yes
- GARDENA property has access to an outdoor space, which could be private or shared.
- Yes
- ACCESSIBILITYHow a property has been adapted to meet the needs of vulnerable or disabled individuals.Read more about accessibility in our glossary page.
- Ask agent
Stunning detached home, Waterend Lane, Redbourn, AL3
Add an important place to see how long it'd take to get there from our property listings.
__mins driving to your place
Get an instant, personalised result:
- Show sellers you’re serious
- Secure viewings faster with agents
- No impact on your credit score
Your mortgage
Notes
Staying secure when looking for property
Ensure you're up to date with our latest advice on how to avoid fraud or scams when looking for property online.
Visit our security centre to find out moreDisclaimer - Property reference TE202504. The information displayed about this property comprises a property advertisement. Rightmove.co.uk makes no warranty as to the accuracy or completeness of the advertisement or any linked or associated information, and Rightmove has no control over the content. This property advertisement does not constitute property particulars. The information is provided and maintained by Tuckfield Estates, Covering Harpenden. Please contact the selling agent or developer directly to obtain any information which may be available under the terms of The Energy Performance of Buildings (Certificates and Inspections) (England and Wales) Regulations 2007 or the Home Report if in relation to a residential property in Scotland.
*This is the average speed from the provider with the fastest broadband package available at this postcode. The average speed displayed is based on the download speeds of at least 50% of customers at peak time (8pm to 10pm). Fibre/cable services at the postcode are subject to availability and may differ between properties within a postcode. Speeds can be affected by a range of technical and environmental factors. The speed at the property may be lower than that listed above. You can check the estimated speed and confirm availability to a property prior to purchasing on the broadband provider's website. Providers may increase charges. The information is provided and maintained by Decision Technologies Limited. **This is indicative only and based on a 2-person household with multiple devices and simultaneous usage. Broadband performance is affected by multiple factors including number of occupants and devices, simultaneous usage, router range etc. For more information speak to your broadband provider.
Map data ©OpenStreetMap contributors.





