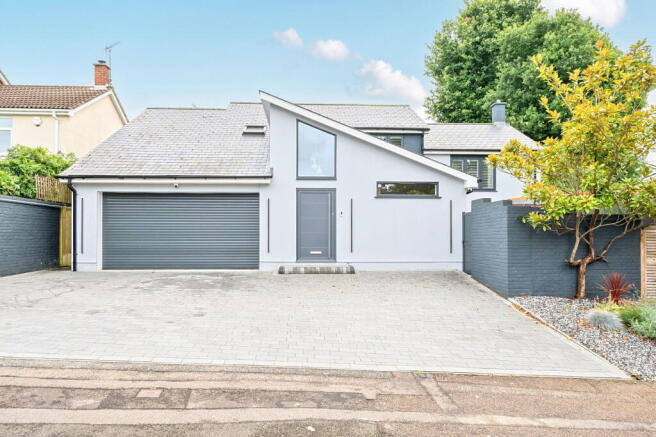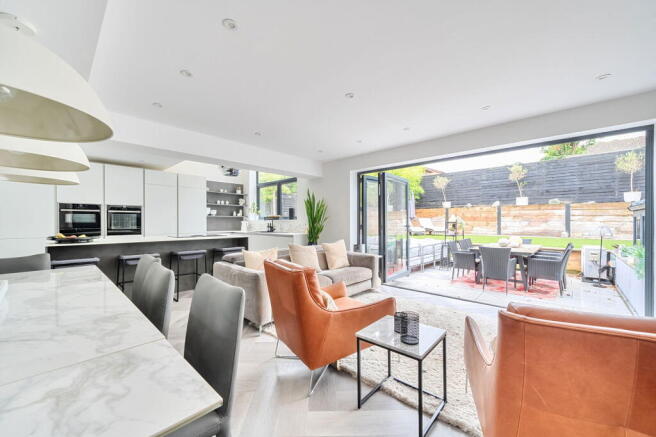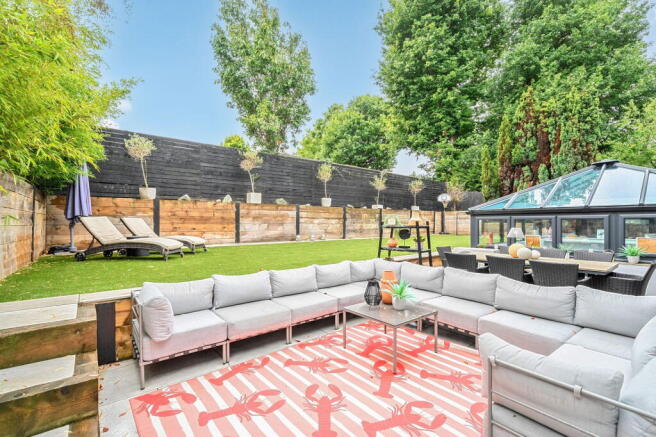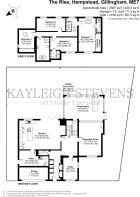Stunning Contemporary Home in Great Location - Nearly 3000sq ft

- PROPERTY TYPE
Detached
- BEDROOMS
4
- BATHROOMS
3
- SIZE
2,708 sq ft
252 sq m
- TENUREDescribes how you own a property. There are different types of tenure - freehold, leasehold, and commonhold.Read more about tenure in our glossary page.
Freehold
Key features
- Approx. 2,708 sq ft of upgraded living on The Rise, Hempstead
- Block-paved drive for 6–7 cars plus double garage (utility + 17ft storage)
- Striking vaulted entrance hall with guest cloakroom
- 27ft kitchen/dining/family room with island, log burner and bi-folds to garden
- 19ft dual-aspect lounge with floor-to-ceiling window
- Show-stopping 22ft games/bar with glass roof, air-con and French doors
- 17ft utility/boot room with masses of storage and side access
- Principal suite: near-20ft bedroom, roll-top bath, walk-in wardrobe, cloakroom with underfloor heating
- Three further doubles; one en-suite with underfloor heating plus luxury family bathroom
- South-facing, low-maintenance wrap-around gardens; walk to Hempstead Valley; quick M2/M20 and London links
Description
Guide Price £850,000 - £900,000
Set on one of Hempstead’s most desirable roads, this substantial four-bedroom detached home offers over 2,700 sq ft of thoughtfully designed living space. It is a property that perfectly balances family comfort with social energy, creating a home where you can both retreat in peace and come alive when entertaining.
The location is second to none. Just a short walk to Hempstead Valley Shopping Centre for shopping, dining and coffee stops, moments from local parks and open green spaces, with excellent road links via the M2 and M20, plus Rainham station for fast connections into London. An urban commuter’s dream, with everything close to hand.
Pull onto a generous driveway for six to seven cars and step into a vaulted entrance hall that sets the tone with drama and space. From here, the home flows effortlessly. There is a private study for focused working, a dual-aspect lounge for quiet evenings, and the heart of the home, a stunning open-plan kitchen, dining and family room with its island, log-burning fire, and bi-fold doors spilling out to the garden. This is a true social hub where everyone gathers.
When it is time to entertain, nothing compares to your very own 22 ft games and bar room. With its glass roof, French doors, and air-conditioning, it is a year-round venue for parties, celebrations or simply relaxing with friends. The separate utility and boot room keeps everything organised while retaining front garage storage for practicality.
Upstairs, the home continues to impress. The principal suite offers luxury living with its near-20 ft bedroom, roll-top bath area, walk-in wardrobe and a private cloakroom with underfloor heating. The additional bedrooms are all doubles, with one enjoying an en-suite, while the guest bedroom is perfect for spoiling a teenager or hosting overnight visitors in comfort. A beautifully finished family bathroom completes the floor.
Outside, the wrap-around plot has been designed for easy living. A large south-facing patio forms the central gathering space, while an elevated astro-turf lawn provides the ideal play area. Secure gardens return to the front, blending style with practicality for family life.
This is more than a home. It is a lifestyle, perfectly crafted for a family that loves to live, host and enjoy. Private viewings are now available 7 days a week.
Kayleigh Stevens & The KS Property Group are dedicated to providing exceptional service, available seven days a week from 8am to 8pm. To arrange your viewing of this exceptional home, contact us today.
MATERIAL INFORMATION
FREEHOLD
EPC: c (73)
COUNCIL TAX: f (£3,188.37)
LOCAL AUTHORITY: Medway
- COUNCIL TAXA payment made to your local authority in order to pay for local services like schools, libraries, and refuse collection. The amount you pay depends on the value of the property.Read more about council Tax in our glossary page.
- Band: F
- PARKINGDetails of how and where vehicles can be parked, and any associated costs.Read more about parking in our glossary page.
- Garage,Driveway
- GARDENA property has access to an outdoor space, which could be private or shared.
- Yes
- ACCESSIBILITYHow a property has been adapted to meet the needs of vulnerable or disabled individuals.Read more about accessibility in our glossary page.
- Ask agent
Stunning Contemporary Home in Great Location - Nearly 3000sq ft
Add an important place to see how long it'd take to get there from our property listings.
__mins driving to your place
Get an instant, personalised result:
- Show sellers you’re serious
- Secure viewings faster with agents
- No impact on your credit score
About Kayleigh Stevens Personal Property Consultancy, Rainham, Gillingham
51 London Road, Rainham, Kent, ME8 7RG

Your mortgage
Notes
Staying secure when looking for property
Ensure you're up to date with our latest advice on how to avoid fraud or scams when looking for property online.
Visit our security centre to find out moreDisclaimer - Property reference S1436876. The information displayed about this property comprises a property advertisement. Rightmove.co.uk makes no warranty as to the accuracy or completeness of the advertisement or any linked or associated information, and Rightmove has no control over the content. This property advertisement does not constitute property particulars. The information is provided and maintained by Kayleigh Stevens Personal Property Consultancy, Rainham, Gillingham. Please contact the selling agent or developer directly to obtain any information which may be available under the terms of The Energy Performance of Buildings (Certificates and Inspections) (England and Wales) Regulations 2007 or the Home Report if in relation to a residential property in Scotland.
*This is the average speed from the provider with the fastest broadband package available at this postcode. The average speed displayed is based on the download speeds of at least 50% of customers at peak time (8pm to 10pm). Fibre/cable services at the postcode are subject to availability and may differ between properties within a postcode. Speeds can be affected by a range of technical and environmental factors. The speed at the property may be lower than that listed above. You can check the estimated speed and confirm availability to a property prior to purchasing on the broadband provider's website. Providers may increase charges. The information is provided and maintained by Decision Technologies Limited. **This is indicative only and based on a 2-person household with multiple devices and simultaneous usage. Broadband performance is affected by multiple factors including number of occupants and devices, simultaneous usage, router range etc. For more information speak to your broadband provider.
Map data ©OpenStreetMap contributors.




