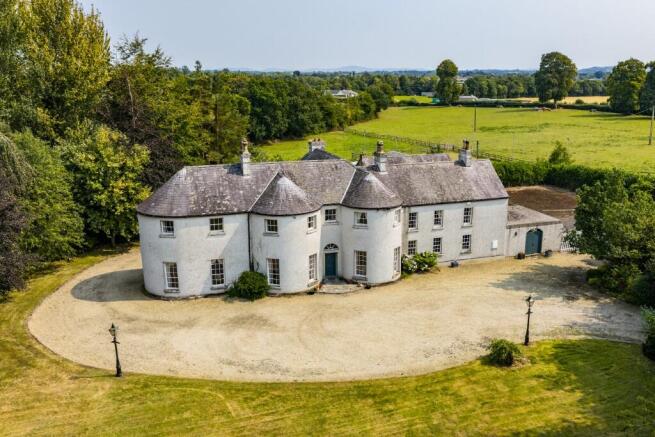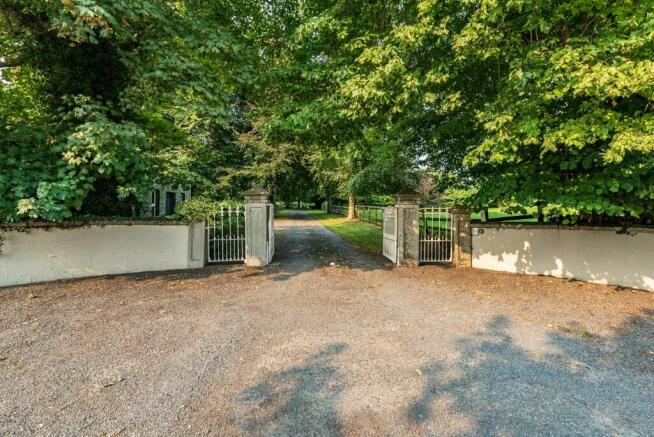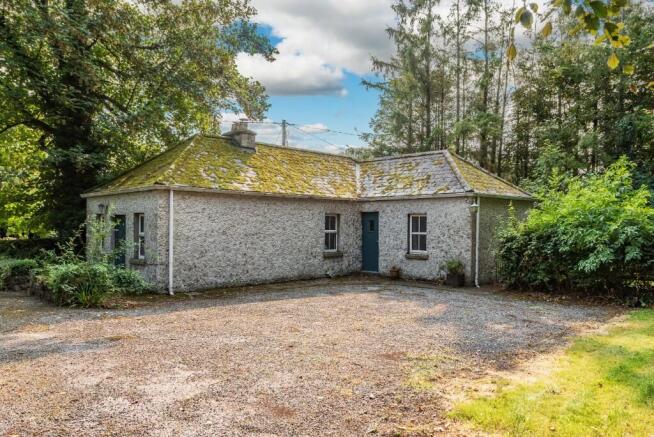Carlow, Carlow, Ireland
- PROPERTY TYPE
Detached
- BEDROOMS
6
- BATHROOMS
6
- SIZE
5,382 sq ft
500 sq m
Key features
- Period residence extending to c. 500 sq.m. (c. 5,382 sq.ft.) of accommodation
- Sash windows with window shutters
- High ceilings
- 2 bedroom Gate Lodge
- Tennis Court
- Courtyard with lofted Coach House, 3 loose boxes, tack room, store and potting shed
- American barn with additional 3 loose boxes and storage area
- Floodlit All Weather Arena
- Standing on c. 21.35 acres
- Land laid out in 4 well fenced grass paddocks and rail divisions and c. 3.67 acres of mature woodland to the rear
Description
For Sale By Public Auction
Thursday 9th October 2025 @ 3pm
Talbot Hotel, Carlow
(unless previously sold)
Everton House is a distinguished detached Georgian residence of exceptional character, set amidst a serene and mature setting just 3.5km from Carlow Town. Constructed circa 1800's, this impressive three-bay two-storey period home is full of classical features and charm, offering a rare opportunity to acquire a country estate with privacy, elegance, and convenience.
Extending to approximately 500 sq.m. (c. 5,382 sq.ft.), the residence is positioned at the heart of the holding, approached via a sweeping tree-lined gravel avenue accessed through electric gates. The land, extending to c. 21.35 acres (c. 8.6 hectares), is laid out in four grass divisions with mature tree boundaries, and includes c. 3.67 acres of established woodland, enhancing the tranquil and secluded ambiance.
Internally, the house showcases a wealth of period features including timber sash windows, working window shutters, high ceilings, decorative coving, and bow-fronted rooms, all contributing to the architectural merit and historical significance of this remarkable property. The layout is ideal for both family living and entertaining, with spacious reception rooms, a generous kitchen, six bedrooms (three en-suite), and additional study and office spaces.
The property also includes a beautifully presented 2 bedroom gate lodge, an array of outbuildings, equestrian facilities, and landscaped gardens, creating a complete country estate of rare quality and scale.
The grounds at Everton House are both extensive and picturesque. The lands are divided into four well fenced grass paddocks with post and rail divisions and mature tree shelter, making them ideal for equestrian or agricultural use. A further 3.67 acres of mature woodland lie to the rear, offering privacy and biodiversity.
The courtyard to the rear of the residence includes a lofted coach house (approx. 4.7m x 11m) with three loose boxes, a tack room, store, and potting shed. A separate American barn (approx. 11.4m x 11m) houses an additional three loose boxes and storage area.
Recreational amenities include a private tennis court and a floodlit all-weather arena. There is also a dedicated pump house/boiler house. The gardens are mainly in lawn with an enclosed rear garden, complimented by a paved patio area ideal for outdoor dining.
Positioned at the entrance, the gate lodge offers approximately 58.56 sq.m. (c. 630 sq.ft.) of accommodation with modern comforts and period charm. It includes a sitting room with cast iron fireplace and stove, kitchen/dining room, two bedrooms, and bathroom. The lodge has PVC double-glazed windows and electric heating.
Accommodation
Entrance Hall (4.92 x 44.62 ft) (1.50 x 13.60 m) 5.5 x 1.75m with tiled floor.
Drawing Room (22.31 x 18.11 ft) (6.80 x 5.52 m) Bow-fronted, timber floors, marble fireplace, 12ft ceilings, window shutters and decorative coving
Dining Room (14.21 x 19.13 ft) (4.33 x 5.83 m) Bow window, marble fireplace, insert stove, 12ft ceilings, coving, window shutters
Living Room (12.47 x 20.83 ft) (3.80 x 6.35 m) Oak floor, stove in marble fireplace, bow front, window seat, window shutters and coving
Study (7.55 x 13.62 ft) (2.30 x 4.15 m) Wooden floor.
Office (12.47 x 15.94 ft) (3.80 x 4.86 m) Wooden floor.
Back Hall/Boot Room Tiled floor.
Guest WC w.c., w.h.b., tiled floor, wood panelling.
Kitchen (17.39 x 18.21 ft) (5.30 x 5.55 m) Tiled floor, island, Miele hob, wood panelled ceiling, granite worktops, built-in ground and eye level presses, 2 oven oil-fired Aga, plumbed, s.s. sink unit, Stonesthrow brick feature wall, extractor, window shutters and French doors leading to rear.
Pantry /Back Stairwell: Tiled floor and understairs storage.
Garage (18.04 x 19.52 ft) (5.50 x 5.95 m)
/ Utility with s.s. sink unit, fitted presses and plumbed.
Guest Bathroom (5.91 x 15.26 ft) (1.80 x 4.65 m) Vanity w.h.b., fitted presses, w.c. and tiled floor.
First Floor Return
Bedroom 6 (5.91 x 15.58 ft) (1.80 x 4.75 m) wood panel ceiling
First Floor
Bedroom 1 (20.01 x 23.29 ft) (6.10 x 7.10 m) Bow front, wooden floor, coving, wardrobe and window shutters.
En-Suite 1 w.c., vanity w.h.b., electric shower and wooden floor.
Bedroom 2 (14.76 x 19.95 ft) (4.50 x 6.08 m) Walk-in wardrobe, marble fireplace, coving, window shutters and wooden floor.
En-Suite 2 Pump shower, w.c., vanity w.h.b., fitted presses, wooden floor and window shutters.
Bedroom 3 (12.47 x 20.67 ft) (3.80 x 6.30 m) Split level, walk-in wardrobe, cast iron fireplace.
En-Suite 3 Pump shower, w.c., vanity w.h.b., fitted presses, wooden floor and window shutters.
Bedroom 4 (12.63 x 16.17 ft) (3.85 x 4.93 m) Wooden floor and window shutters.
Bedroom 5 (7.64 x 13.78 ft) (2.33 x 4.20 m) Window shutters, wooden floor and window seat.
Bathroom (8.20 x 14.27 ft) (2.50 x 4.35 m) Wooden floor, bidet, window shutters, cast iron stand alone bath, w.c., vanity w.h.b. and fitted presses.
Hotpress Walk-in
Outside
Gardens mainly in lawn with an enclosed rear garden, complimented by a paved patio area. Courtyard with lofted Coach House, 3 loose boxes, tack room, store and potting shed. American barn with additional 3 loose boxes and storage area. Floodlit all- weather arena. Tennis court, pump house/boiler house. Gate Lodge c. 58.56 sq.m. (c. 630 sq.ft.). Land laid out in 4 well fenced grass paddocks post and rail divisions and c. 3.67 acres of mature woodland to the rear.
Services
Mains and private water supply.
Oil-fired central heating.
Septic tank drainage.
Electricity.
Electric entrance gates.
Refuse collection.
Solicitor
AB Jordan Solicitors, College Street, Carlow, Co. Carlow - Tel: 059-9142157
Attn: Charlotte Egan
BER: Exempt
Brochures
Brochure 1Carlow, Carlow, Ireland
NEAREST AIRPORTS
Distances are straight line measurements- Waterford(International)45.3 miles
- Dublin(International)50.7 miles
- Shannon(International)83.2 miles
- Galway(International)88.3 miles
- Cork(International)94.8 miles
Advice on buying Irish property
Learn everything you need to know to successfully find and buy a property in Ireland.
Notes
This is a property advertisement provided and maintained by Paddy Jordan T/A Jordan Auctioneers Ltd, Co Kildare (reference EvertonHouseGraiguecullenCarlowCoCarlow) and does not constitute property particulars. Whilst we require advertisers to act with best practice and provide accurate information, we can only publish advertisements in good faith and have not verified any claims or statements or inspected any of the properties, locations or opportunities promoted. Rightmove does not own or control and is not responsible for the properties, opportunities, website content, products or services provided or promoted by third parties and makes no warranties or representations as to the accuracy, completeness, legality, performance or suitability of any of the foregoing. We therefore accept no liability arising from any reliance made by any reader or person to whom this information is made available to. You must perform your own research and seek independent professional advice before making any decision to purchase or invest in overseas property.
Auction Fees: The purchase of this property may include associated fees not listed here, as it is to be sold via auction. To find out more about the fees associated with this property please call Paddy Jordan T/A Jordan Auctioneers Ltd, Co Kildare on 020 3835 3378.
*Guide Price: An indication of a seller's minimum expectation at auction and given as a “Guide Price” or a range of “Guide Prices”. This is not necessarily the figure a property will sell for and is subject to change prior to the auction.
Reserve Price: Each auction property will be subject to a “Reserve Price” below which the property cannot be sold at auction. Normally the “Reserve Price” will be set within the range of “Guide Prices” or no more than 10% above a single “Guide Price.”




