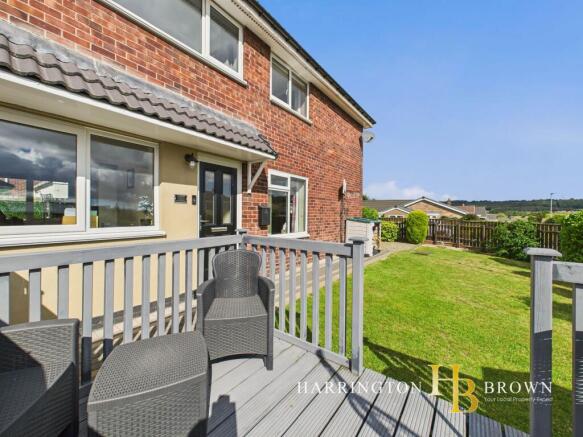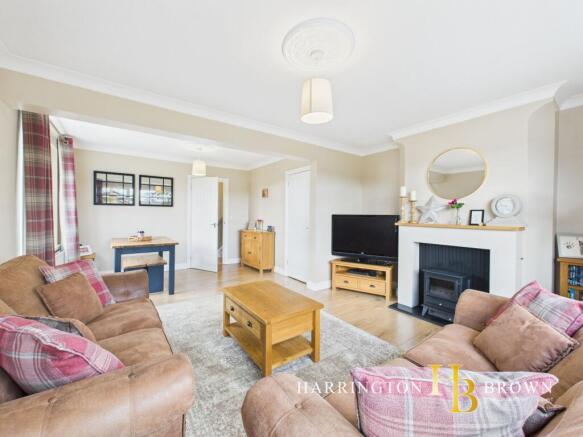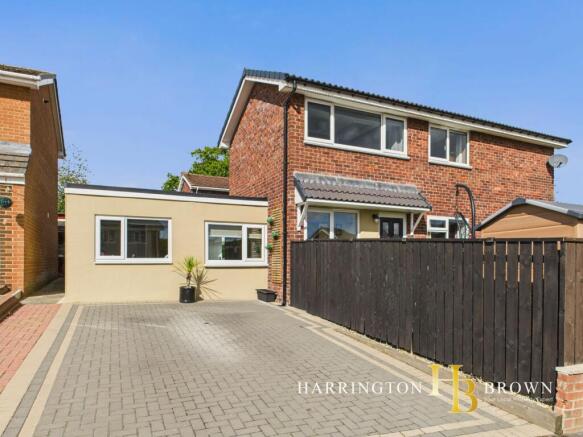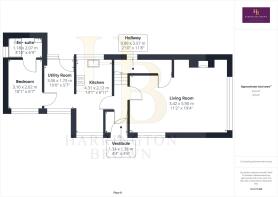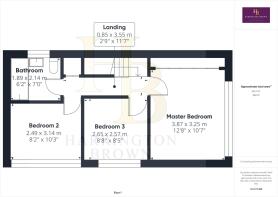Mount Park Drive, Lanchester

- PROPERTY TYPE
Semi-Detached
- BEDROOMS
4
- BATHROOMS
2
- SIZE
Ask agent
- TENUREDescribes how you own a property. There are different types of tenure - freehold, leasehold, and commonhold.Read more about tenure in our glossary page.
Freehold
Key features
- Corner Plot
- Countryside Views
- Driveway
- Garden
- Village location
Description
The current owners have carefully renovated the property during their ten years of ownership, creating a home that blends quality, comfort and attention to detail. Significant works include a replaced roof, updated heating system and electrical wiring, new windows and doors, and the thoughtful conversion of the garage, which has approved planning permission for use as a bedroom with en suite shower facilities.
An inviting vestibule adds convenience and leads to a hallway with statement shaker panelling, where stairs rise to the first floor. The lounge, with dual aspect windows, flows seamlessly into the open dining area, enjoying excellent natural light and a useful under-stairs storage cupboard. The kitchen is fitted with cream shaker-style units, a breakfast bar, electric oven and gas hob, complemented by a classic white metro-tiled splashback. Beyond lies a utility room with space and plumbing for laundry appliances, providing access to the rear garden and the ground-floor bedroom. This versatile space, equally suited as a snug, study or playroom, benefits from an en suite shower room.
To the first floor, a generous landing leads to three bedrooms. The master enjoys far-reaching countryside views and fitted wardrobes, while the second bedroom includes loft access with drop-down ladders to a boarded crawl space. A large over-stairs cupboard houses the gas combi boiler. At the end of the landing, the family bathroom comprises a three-piece white suite, including a vanity sink basin, toilet and 'P' shaped bath with a mains shower over. The room features a tiled surround, complemented by a chrome towel radiator, creating a practical and stylish space.
Externally, the rear garden offers a private, low-maintenance retreat, paved with stone and designed with a seating area, with right of access to the front of the property. To the front, a substantial block-paved driveway provides ample parking, accompanied by a fence-enclosed wrap-around garden. This is laid mainly to lawn with a gravelled section and a raised decking terrace, perfect for outdoor dining and relaxation.
Presented in turn-key condition, this delightful home offers flexible living, high-quality improvements and an enviable village setting, making it an outstanding opportunity for those seeking their next chapter in Lanchester.
Lanchester is well regarded for its strong sense of community and excellent amenities, including a selection of independent shops, cafés, and restaurants, as well as highly regarded primary and secondary schools. The village also enjoys convenient road links to Durham City and lies close to the Lanchester Valley Railway Path, perfect for walking and cycling through the surrounding countryside.
Viewings are by appointment - please contact our office today.
Please Note: Any details regarding refurbishment or improvements are based on the current owners' statements. Harrington Brown has not independently verified these claims, and interested buyers should make their own enquiries to confirm accuracy.
Council Tax Band: C
Tenure: Freehold
Vestibule
1.38m x 1.34m
Living room
5.9m x 3.42m
Kitchen
2.12m x 4.31m
Utility
1.73m x 3.06m
Bedroom 4
2.02m x 3.1m
En-suite
2.07m x 1.18m
FIRST FLOOR:
Landing
3.55m x 0.85m
Master bedroom
3.25m x 3.87m
Bedroom 2
3.14m x 2.49m
Bedroom 3
2.57m x 2.65m
Bathroom
2.14m x 1.89m
Please note
Agents Note to Purchasers:
We strive to ensure all property details are accurate, however, they are not to be relied upon as statements of representation or fact and do not constitute or form part of an offer or any contract. All measurements and floor plans have been prepared as a guide only. All services, systems and appliances listed in the details have not been tested by us and no guarantee is given to their operating ability or efficiency. Please be advised that some information may be awaiting vendor approval.
Submitting an Offer:
Please note that all offers will require financial verification including mortgage agreement in principle, proof of deposit funds, proof of available cash and full chain details including selling agents and solicitors down the chain. To comply with Money Laundering Regulations, we require proof of identification from all buyers before acceptance letters are sent and solicitors can be instructed.
- COUNCIL TAXA payment made to your local authority in order to pay for local services like schools, libraries, and refuse collection. The amount you pay depends on the value of the property.Read more about council Tax in our glossary page.
- Band: C
- PARKINGDetails of how and where vehicles can be parked, and any associated costs.Read more about parking in our glossary page.
- Driveway
- GARDENA property has access to an outdoor space, which could be private or shared.
- Yes
- ACCESSIBILITYHow a property has been adapted to meet the needs of vulnerable or disabled individuals.Read more about accessibility in our glossary page.
- Ask agent
Mount Park Drive, Lanchester
Add an important place to see how long it'd take to get there from our property listings.
__mins driving to your place
Get an instant, personalised result:
- Show sellers you’re serious
- Secure viewings faster with agents
- No impact on your credit score


Your mortgage
Notes
Staying secure when looking for property
Ensure you're up to date with our latest advice on how to avoid fraud or scams when looking for property online.
Visit our security centre to find out moreDisclaimer - Property reference RS1237. The information displayed about this property comprises a property advertisement. Rightmove.co.uk makes no warranty as to the accuracy or completeness of the advertisement or any linked or associated information, and Rightmove has no control over the content. This property advertisement does not constitute property particulars. The information is provided and maintained by Harrington Brown Property Ltd, Shotley Bridge. Please contact the selling agent or developer directly to obtain any information which may be available under the terms of The Energy Performance of Buildings (Certificates and Inspections) (England and Wales) Regulations 2007 or the Home Report if in relation to a residential property in Scotland.
*This is the average speed from the provider with the fastest broadband package available at this postcode. The average speed displayed is based on the download speeds of at least 50% of customers at peak time (8pm to 10pm). Fibre/cable services at the postcode are subject to availability and may differ between properties within a postcode. Speeds can be affected by a range of technical and environmental factors. The speed at the property may be lower than that listed above. You can check the estimated speed and confirm availability to a property prior to purchasing on the broadband provider's website. Providers may increase charges. The information is provided and maintained by Decision Technologies Limited. **This is indicative only and based on a 2-person household with multiple devices and simultaneous usage. Broadband performance is affected by multiple factors including number of occupants and devices, simultaneous usage, router range etc. For more information speak to your broadband provider.
Map data ©OpenStreetMap contributors.
