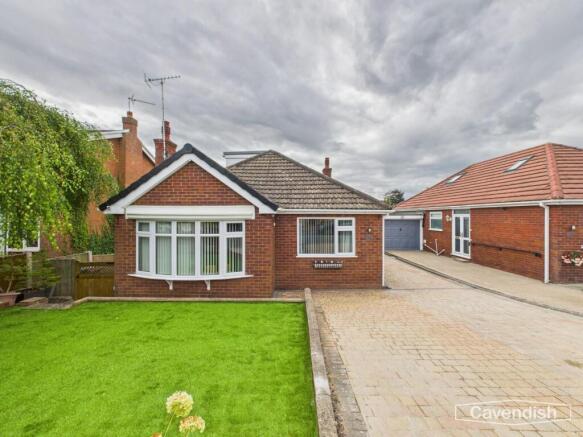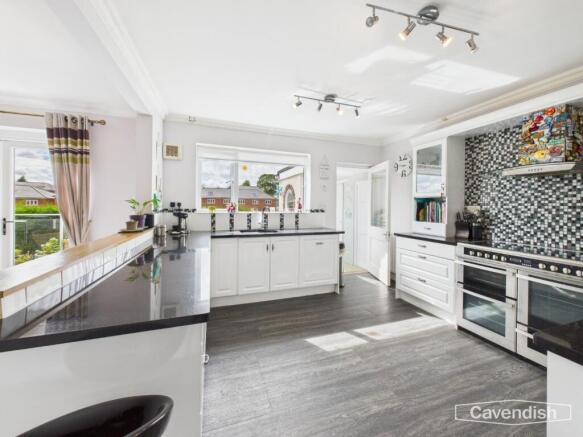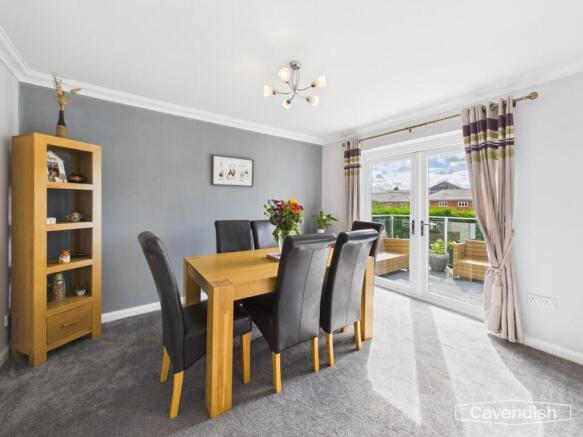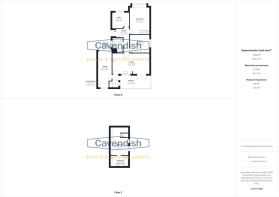
3 bedroom detached bungalow for sale
Overdale Avenue, Mynydd Isa, Mold

- PROPERTY TYPE
Detached Bungalow
- BEDROOMS
3
- BATHROOMS
2
- SIZE
Ask agent
- TENUREDescribes how you own a property. There are different types of tenure - freehold, leasehold, and commonhold.Read more about tenure in our glossary page.
Freehold
Key features
- ***No Chain***
- Three Double Bedroom Dormer Bungalow
- Driveway Parking
- Open Plan Kitchen Diner
- Private Rear Garden
- Decking With Glass Side
- First Floor Primary Bedroom
- Two Bathrooms
- Single Linked Attached Garage
- Located On a Quite Crescent With No Through Traffic
Description
Location - 37 Overdale Avenue is located in the desirable village of Mynydd Isa, just outside the historic market town of Mold in Flintshire. The village itself offers a range of everyday amenities including local shops, pubs, a pharmacy, and highly regarded primary and newly opened campus for nursery and secondary schools, making it an excellent choice for families. For a wider selection of shopping, leisure, and cultural facilities, Mold town centre is only a short drive away and is well known for its thriving twice-weekly street market, Theatr Clwyd, and an excellent range of independent and national retailers. Mynydd Isa also benefits from strong transport links, with easy access to the A55 North Wales Expressway, providing convenient routes towards Chester, Wrexham, and the North Wales coast. The area is surrounded by beautiful countryside, with the nearby Clwydian Range and Moel Famau offering endless opportunities for walking, cycling, and outdoor pursuits. This combination of village convenience, strong commuter links, and stunning natural surroundings makes Overdale Avenue a highly sought-after location.
External - As you approach this charming three-bedroom dormer bungalow, you are welcomed by a brick-paved driveway with ample parking for three vehicles. A neat Astroturf front lawn, bordered by raised railway-sleeper flower beds and a striking ash tree, sits behind a picket fence that adds both privacy and curb appeal. The driveway continues down to a linked single garage, providing further practicality.
Entrance Hallway - 15'7" x 3'4" - Stepping through the white UPVC front door with its stained-glass detail, you enter a bright hallway with grey ash wood-effect flooring. A radiator with a stylish cover, a wall-mounted light, and a pendant overhead set a welcoming tone, while doors lead to the ground-floor rooms.
Bedroom 3 - 9'10" x 10'6" - On the left, you’ll find the third bedroom. Spacious and light, it features wood-effect flooring, a large front-facing double-glazed window, and a neutral décor that makes it an ideal guest room or home office.
Bedroom 2 - 10'10" x 11'10" - The second bedroom is another bright and versatile space, finished with wood-effect flooring, neutral décor, and a side-facing double-glazed window. A radiator and multiple power points make it ready for use as a bedroom.
Famaily Bathroom - 8'11" x 6'5" - The family bathroom is modern and beautifully finished, with grey tiled flooring and full-height tile effect panelling. A white inset bathtub with silver fittings, a sleek hand basin within a grey vanity unit, and a WC set in matching cabinetry create a smart and cohesive look. A large walk-in shower with marble-effect panelling, rainfall head, and glass screen completes the space, alongside spotlights, a chrome towel warmer, and an obscured window for light and ventilation.
Kitchen - 12'3" x 22'11" - Through a set of bifold wooden and glass doors, you enter the heart of the home: a spacious open-plan kitchen and dining area. The kitchen features dark wood-effect flooring, white shaker-style wall and base units topped with striking black granite work surfaces, and a mosaic splashback. A large Rangemaster-style cooker with five hobs, twin ovens, plate warmer, and grill takes pride of place beneath a stainless steel and glass extractor. A stainless-steel sink beneath the window overlooks the garden, while an integrated dishwasher and fridge are neatly tucked away.
Dining Area - The dining area, carpeted for comfort, offers ample space for entertaining and enjoys natural light from UPVC double doors opening onto the raised timber decking with glass panels, providing elevated views of the rear garden.
Living Room - 16'8" x 11'11" - The living room is warm and inviting, with wood-effect flooring, a gas fireplace with a marble surround and wooden mantle, and a large bay window that floods the space with light. It’s the perfect spot for relaxing evenings.
Primary Bedroom - 17'5" x 11'6" - Stairs rise to the first floor, where a sliding wooden door opens into the master suite. This spacious bedroom is set beneath the eaves, with two characterful leaded double-glazed windows to the side, wood-effect flooring, and built-in under-eaves storage.
Ensuite Bathroom - 6'9" x 10'11" - The room is complemented by an en suite bathroom, complete with pine flooring, a corner bath with handheld shower, separate bidet and WC, and a pedestal sink. A Velux window and additional storage add further practicality.
Laundry - 7'8" x 3'10" - Beyond the dining area, a handy utility space with tiled flooring offers additional storage, plumbing for a washing machine, and a quirky round window overlooking the side decking. From here, a door connects directly into the garage
Rear Deck - 8'1" x 18'8" -
Garden - Outside, the rear garden is a true highlight. A raised timber deck with glass balustrades provides an elevated seating area, while steps lead down to a lawn framed by established hedges for privacy. A tiled patio with a wooden pergola, raised beds, and a further decked seating corner create multiple spots to enjoy the peaceful setting. There is also a cleverly designed storage area beneath the decking, a side access gate, and outside water tap.
Garage - 22'4" x 8'9" - Garage which is fitted with power, lighting, and houses the Worcester gas-fired boiler.
Tenure - FREEHOLD
Council Tax - Flintshire County Council - Tax Band E
Directions - From Cavendish Mold Office 1 The cross High Street Mold Ch7 1AZ-Head north-west on High St/B5444 towards Daniel Owen Precinct-Turn right onto King St/B5444 0.2 mi-At the roundabout, take the 3rd exit onto Lead Mls/A541 0.2 mi-At the roundabout, take the 2nd exit onto Chester Rd/A541 0.5 mi-At Wylfa Roundabout, take the 3rd exit onto Mold Rd/A549
0.8 mi -Continue on Moel View Rd. Drive to Overdale Ave-Turn right onto Moel View Rd -272 ft Turn right onto Clwyd Ave 115 ft Turn left onto Overdale Ave.
Aml - Intending purchasers will be asked to produce identification documentation before we can confirm the sale in writing. There is an administration charge of £30.00 per person payable by buyers and sellers, as we must electronically verify the identity of all in order to satisfy Government requirements regarding customer due diligence. We would ask for your co-operation in order that there will be no delay in agreeing the sale.
Material Information Report - The Material Information Report for this property can be viewed on the Rightmove listing. Alternatively, a copy can be requested from our office which will be sent via email.
Extra Serivces - Mortgage referrals, conveyancing referral and surveying referrals will be offered by Cavendish Estate Agents. If a buyer or seller should proceed with any of these services then a commission fee will be paid to Cavendish Estate Agents Ltd upon completion.
Priorty Investors Club - If you are considering purchasing this property as a buy to let investment, our award winning lettings and property management department offer a preferential rate to anyone who purchases a property through Cavendish and lets with Cavendish. For more information contact Lettings Manager, David Adams on or david.
Viewings - By appointment through the Agent's Mold Office .
FLOOR PLANS - included for identification purposes only, not to scale.
Brochures
Overdale Avenue, Mynydd Isa, Mold- COUNCIL TAXA payment made to your local authority in order to pay for local services like schools, libraries, and refuse collection. The amount you pay depends on the value of the property.Read more about council Tax in our glossary page.
- Band: E
- PARKINGDetails of how and where vehicles can be parked, and any associated costs.Read more about parking in our glossary page.
- Garage,Driveway,Off street
- GARDENA property has access to an outdoor space, which could be private or shared.
- Yes
- ACCESSIBILITYHow a property has been adapted to meet the needs of vulnerable or disabled individuals.Read more about accessibility in our glossary page.
- Level access
Overdale Avenue, Mynydd Isa, Mold
Add an important place to see how long it'd take to get there from our property listings.
__mins driving to your place
Get an instant, personalised result:
- Show sellers you’re serious
- Secure viewings faster with agents
- No impact on your credit score
Your mortgage
Notes
Staying secure when looking for property
Ensure you're up to date with our latest advice on how to avoid fraud or scams when looking for property online.
Visit our security centre to find out moreDisclaimer - Property reference 34153943. The information displayed about this property comprises a property advertisement. Rightmove.co.uk makes no warranty as to the accuracy or completeness of the advertisement or any linked or associated information, and Rightmove has no control over the content. This property advertisement does not constitute property particulars. The information is provided and maintained by Cavendish Estate Agents, Mold. Please contact the selling agent or developer directly to obtain any information which may be available under the terms of The Energy Performance of Buildings (Certificates and Inspections) (England and Wales) Regulations 2007 or the Home Report if in relation to a residential property in Scotland.
*This is the average speed from the provider with the fastest broadband package available at this postcode. The average speed displayed is based on the download speeds of at least 50% of customers at peak time (8pm to 10pm). Fibre/cable services at the postcode are subject to availability and may differ between properties within a postcode. Speeds can be affected by a range of technical and environmental factors. The speed at the property may be lower than that listed above. You can check the estimated speed and confirm availability to a property prior to purchasing on the broadband provider's website. Providers may increase charges. The information is provided and maintained by Decision Technologies Limited. **This is indicative only and based on a 2-person household with multiple devices and simultaneous usage. Broadband performance is affected by multiple factors including number of occupants and devices, simultaneous usage, router range etc. For more information speak to your broadband provider.
Map data ©OpenStreetMap contributors.








