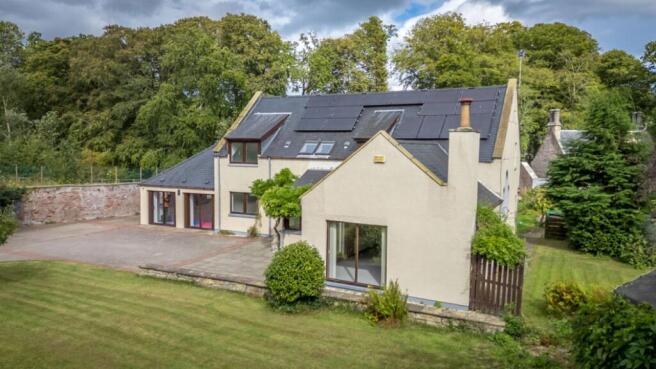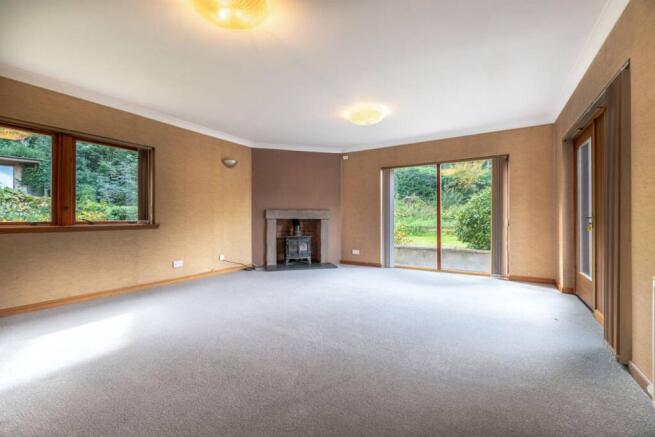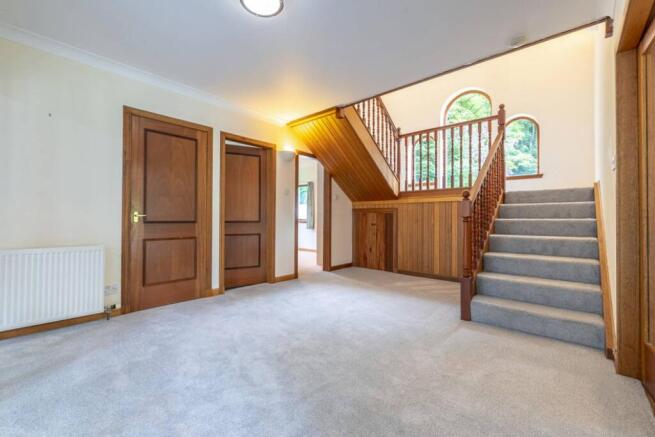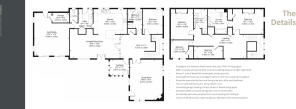
Riverdale Oldmills Road, Elgin, IV30 1YJ

- PROPERTY TYPE
Detached
- BEDROOMS
5
- BATHROOMS
3
- SIZE
Ask agent
- TENUREDescribes how you own a property. There are different types of tenure - freehold, leasehold, and commonhold.Read more about tenure in our glossary page.
Freehold
Description
Despite being within walking distance of Elgin High Street, Dr Gray's Hospital, Moray Leisure Centre and the town's wide range of leisure, retail and educational opportunities, Riverdale feels as though it is tucked away in a peaceful rural setting. With the scale of its grounds and the sheer scope of its accommodation, this is truly the best of both worlds. A home that amazes with its space and delights with its privacy.
Constructed in 1995, the house is approached via a quiet country lane and set behind hedgerows and fields. The interior extends to an impressive 276m², with the home sitting in grounds of almost one acre. A generous block-paved driveway, lawns, mature planting and stone walls ensure both privacy and a welcoming first impression. Recently fitted carpets throughout lend the property a fresh, contemporary feel.
The home opens with a bright vestibule leading into a grand central hallway, where a striking galleried staircase sets a tone of elegance and space. For over two decades, the current owners have celebrated Christmas here with a magnificent 16-foot tree, a tradition that highlights both the impressive scale of the hall and the welcoming character of the home.
The main family living room is warm and inviting, with earth-toned décor and a rustic cast-iron stove set in a brick-lined hearth. Full-height windows and French doors provide an abundance of natural light and views over the gardens.
At the heart of the house lies a vast open-plan kitchen and dining area, perfectly designed for family life and entertaining. Large windows and patio doors ensure the space is flooded with light. Adjacent is a substantial utility room and cloakroom.
A former garage has been stylishly converted into a gym and fitness studio, while a generously sized ground-floor bedroom with Jack and Jill en-suite offers flexibility for guests or multigenerational living. The en-suite features a bath, shower enclosure, WC and vanity, with tasteful stone-effect finishes.
Upstairs, the galleried landing overlooks the gardens through dramatic arched windows. On this level there are three generous bedrooms along with a fourth room that is perfectly suited as a smaller bedroom, nursery or study. The principal suite is particularly impressive, featuring skylights, charming feature windows and a spacious en-suite bathroom. The remaining bedrooms are well-proportioned, filled with natural light and enjoy attractive views over the grounds. A stylish family shower room completes the first floor.
The gardens at Riverdale are truly exceptional. Almost an acre of lawns, terraces and courtyards have been beautifully landscaped with stone pathways, herbaceous borders, ponds and mature trees. A secluded walled courtyard hides a versatile garden room with power and lighting, perfect for a home office or teenage retreat. Additional outbuildings, patios and tucked-away seating areas create private spaces to enjoy throughout the seasons.
Beyond its beauty, Riverdale is also highly energy-efficient. An extensive solar panel system and an air-source heat pump contribute to a strong EPC rating of B, rare for homes of this style and size in Scotland.
- Prestigious 4/5-bedroom family home with over 276m² of living space
- Idyllic riverside setting that feels rural yet is walking distance to Elgin High Street
- Almost 1 acre of beautifully landscaped, private grounds
- Grand galleried staircase and elegant interiors with new carpeting throughout
- Expansive open-plan kitchen and dining area plus utility and cloakroom
- Two en-suite bedrooms, plus family shower room
- Converted garage creating a fitness studio or flexible living space
- Secluded walled courtyard with garden room or home office
- Eco-friendly with solar panels and air-source heating, EPC Rating B
- Close to leading schools, major employers, Aberdeen and Inverness airports
Electricity Supply: OVO
Water Supply: Scottish Water
Sewerage: Septic Tank
Broadband / Mobile Coverage: BT, Partial 5G Coverage
Brochures
Brochure 1- COUNCIL TAXA payment made to your local authority in order to pay for local services like schools, libraries, and refuse collection. The amount you pay depends on the value of the property.Read more about council Tax in our glossary page.
- Ask agent
- PARKINGDetails of how and where vehicles can be parked, and any associated costs.Read more about parking in our glossary page.
- Yes
- GARDENA property has access to an outdoor space, which could be private or shared.
- Yes
- ACCESSIBILITYHow a property has been adapted to meet the needs of vulnerable or disabled individuals.Read more about accessibility in our glossary page.
- Ask agent
Energy performance certificate - ask agent
Riverdale Oldmills Road, Elgin, IV30 1YJ
Add an important place to see how long it'd take to get there from our property listings.
__mins driving to your place
Get an instant, personalised result:
- Show sellers you’re serious
- Secure viewings faster with agents
- No impact on your credit score
Your mortgage
Notes
Staying secure when looking for property
Ensure you're up to date with our latest advice on how to avoid fraud or scams when looking for property online.
Visit our security centre to find out moreDisclaimer - Property reference MFL4248500. The information displayed about this property comprises a property advertisement. Rightmove.co.uk makes no warranty as to the accuracy or completeness of the advertisement or any linked or associated information, and Rightmove has no control over the content. This property advertisement does not constitute property particulars. The information is provided and maintained by McEwan Fraser Legal, Inverness. Please contact the selling agent or developer directly to obtain any information which may be available under the terms of The Energy Performance of Buildings (Certificates and Inspections) (England and Wales) Regulations 2007 or the Home Report if in relation to a residential property in Scotland.
*This is the average speed from the provider with the fastest broadband package available at this postcode. The average speed displayed is based on the download speeds of at least 50% of customers at peak time (8pm to 10pm). Fibre/cable services at the postcode are subject to availability and may differ between properties within a postcode. Speeds can be affected by a range of technical and environmental factors. The speed at the property may be lower than that listed above. You can check the estimated speed and confirm availability to a property prior to purchasing on the broadband provider's website. Providers may increase charges. The information is provided and maintained by Decision Technologies Limited. **This is indicative only and based on a 2-person household with multiple devices and simultaneous usage. Broadband performance is affected by multiple factors including number of occupants and devices, simultaneous usage, router range etc. For more information speak to your broadband provider.
Map data ©OpenStreetMap contributors.





