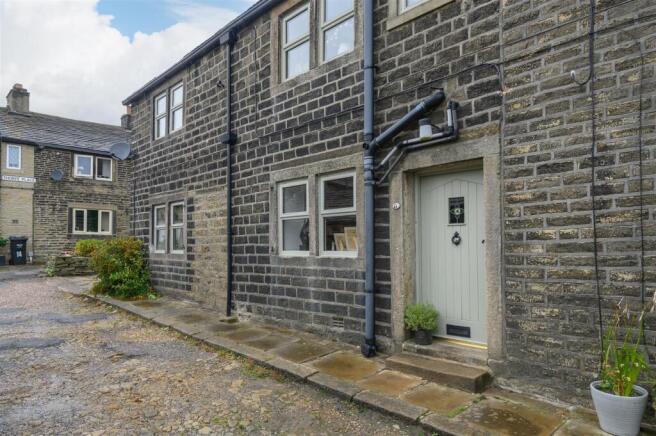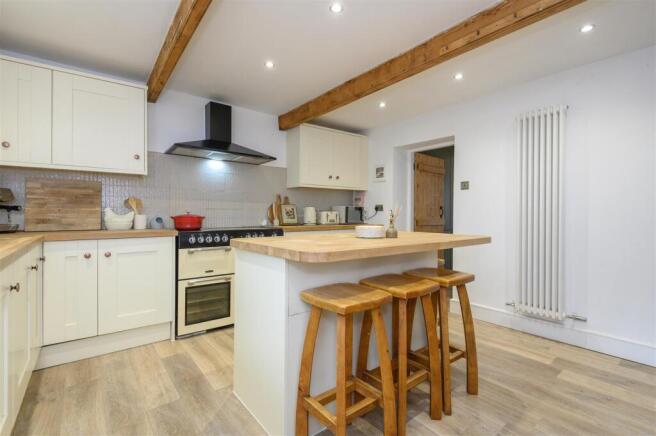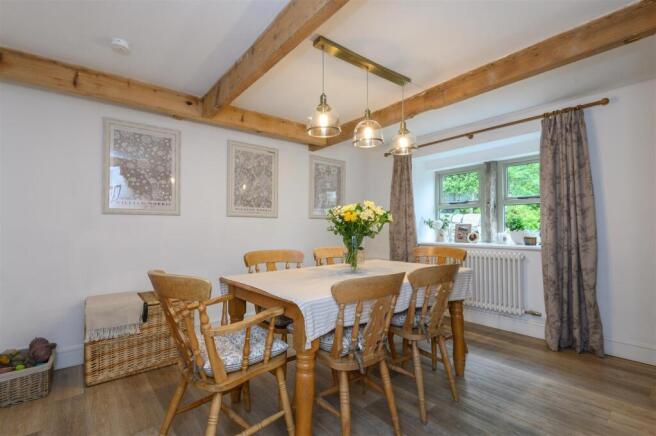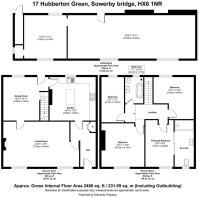Hubberton Green, Sowerby Bridge
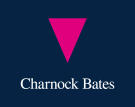
- PROPERTY TYPE
End of Terrace
- BEDROOMS
4
- BATHROOMS
2
- SIZE
2,460 sq ft
229 sq m
- TENUREDescribes how you own a property. There are different types of tenure - freehold, leasehold, and commonhold.Read more about tenure in our glossary page.
Freehold
Key features
- Beautifully refurbished four-bedroom end terrace, formerly four cottages
- Retains charming period features including exposed beams, stone mullion windows and cottage doors
- Shaker-style kitchen with island seating, Belfast sink and Cookmaster range cooker
- Spacious lounge with mullion windows and wood-burning stove set within a stone surround
- Separate dining area with feature barn door and access to the rear yard
- Principal bedroom with ensuite rainfall shower and field views
- Three further double bedrooms, each with unique character and mullion windows
- Stylish family bathroom with freestanding bath and wood panelling
- Substantial outbuilding offering garage/workshop space for up to four cars
- Semi-rural hamlet location with countryside walks, local pubs and excellent commuter links nearby
Description
A beautifully-refurbished four-bedroom end terrace, formerly four cottages, 17 Hubberton Green blends rich period character with modern comfort. With high ceilings, exposed beams, stone mullion windows, and cottage doors throughout, this home offers charm at every turn. Outside, a double garage/workshop and ample parking provide excellent practicality, while the rear yard offers space to relax or entertain.
GROUND FLOOR
ENTRANCE
A welcoming front door with stained-glass panel opens into a hallway with bespoke floor-to-ceiling storage, with space and plumbing for laundry appliances..
KITCHEN
The heart of the home, the Shaker-style kitchen combines timeless elegance with functionality. Cream cabinetry is topped with solid wooden worktops, complemented by a Belfast sink, Beko dishwasher, and Cookmaster range with induction hob and extractor. A recess next to the chimney breast is large enough to accommodate a double fridge freezer, while a charming fireplace serves as a log store. A central island offers integrated storage and seating for four, ideal for informal dining.
LOUNGE
Light and inviting, this spacious reception features two sets of stone mullion windows, exposed wooden beams, and a wood-burning stove set within a stone surround.
DINING AREA
Perfect for family gatherings, the dining space enjoys rear mullion windows, a feature barn door to the yard, exposed beams, and access to the first floor via the staircase.
---
FIRST FLOOR
Plush carpets run throughout the bedrooms, enhancing comfort.
FAMILY BATHROOM
Finished with wood panelling, this stylish bathroom includes a freestanding bath with shower attachment, traditional sink and toilet, and a heated towel rail.
PRINCIPAL SUITE
A double bedroom with field views from mullion windows, loft access, and a sliding door to a modern ensuite with a walk-in rainfall shower, traditional suite, and heated towel rail.
DOUBLE BEDROOM
A spacious double featuring exposed brick detailing, stone mullion windows overlooking fields, and loft access.
DOUBLE BEDROOM
Beautifully styled with partial wood panelling and exposed stonework, enjoying leafy outlooks through mullion windows.
DOUBLE BEDROOM
Currently used as a nursery, with stone mullion windows, leafy views, and access to a boarded loft.
---
EXTERNALS
OUTBUILDING
A versatile outbuilding can serve as a garage for up to four cars and a workshop area, perfect for hobbies or storage.
REAR YARD
A flagged space, providing a spot to relax outdoors or serving as additional parking for up to two cars. Mature trees provide natural privacy and a tranquil backdrop.
---
LOCATION
Hubberton Green is a sought-after semi-rural hamlet just outside Sowerby Bridge. Surrounded by rolling Calderdale countryside, the property offers excellent access to walking routes, charming local pubs, and everyday amenities. For commuters, Sowerby Bridge station provides rail links to Leeds and Manchester, while the M62 is within easy reach. Well-regarded schools are close by, making this an ideal family base.
---
KEY INFORMATION
- Fixtures and fittings: Only fixtures and fittings mentioned in the sales particulars are included in the sale.
- Wayleaves, easements and rights of way: The sale is subject to all of these rights whether public or private, whether mentioned in these particulars or not.
- Local authority: Calderdale
- Council tax band: D
- Tenure: Freehold
- Property type: End of terrace
- Property construction: Stone
- Electricity supply: E.ON
- Gas supply: E.ON
- Water supply: Yorkshire Water
- Sewerage: Yorkshire Water
- Heating: Gas and electric central heating, wood burner
- Broadband: Vodafone
- Mobile signal/coverage:
- Parking: Parking for up to four cars in the outbuilding, plus up to two cars on the flagged area and on-street parking in front of the house.
---
Viewing is essential to fully appreciate the unique nature of this property.
Get in touch to arrange your private tour today.
Brochures
WS CB Awaiting Brochure.pdf- COUNCIL TAXA payment made to your local authority in order to pay for local services like schools, libraries, and refuse collection. The amount you pay depends on the value of the property.Read more about council Tax in our glossary page.
- Band: D
- PARKINGDetails of how and where vehicles can be parked, and any associated costs.Read more about parking in our glossary page.
- Garage
- GARDENA property has access to an outdoor space, which could be private or shared.
- Yes
- ACCESSIBILITYHow a property has been adapted to meet the needs of vulnerable or disabled individuals.Read more about accessibility in our glossary page.
- Ask agent
Energy performance certificate - ask agent
Hubberton Green, Sowerby Bridge
Add an important place to see how long it'd take to get there from our property listings.
__mins driving to your place
Get an instant, personalised result:
- Show sellers you’re serious
- Secure viewings faster with agents
- No impact on your credit score


Your mortgage
Notes
Staying secure when looking for property
Ensure you're up to date with our latest advice on how to avoid fraud or scams when looking for property online.
Visit our security centre to find out moreDisclaimer - Property reference 34153085. The information displayed about this property comprises a property advertisement. Rightmove.co.uk makes no warranty as to the accuracy or completeness of the advertisement or any linked or associated information, and Rightmove has no control over the content. This property advertisement does not constitute property particulars. The information is provided and maintained by Charnock Bates, Covering West Yorkshire. Please contact the selling agent or developer directly to obtain any information which may be available under the terms of The Energy Performance of Buildings (Certificates and Inspections) (England and Wales) Regulations 2007 or the Home Report if in relation to a residential property in Scotland.
*This is the average speed from the provider with the fastest broadband package available at this postcode. The average speed displayed is based on the download speeds of at least 50% of customers at peak time (8pm to 10pm). Fibre/cable services at the postcode are subject to availability and may differ between properties within a postcode. Speeds can be affected by a range of technical and environmental factors. The speed at the property may be lower than that listed above. You can check the estimated speed and confirm availability to a property prior to purchasing on the broadband provider's website. Providers may increase charges. The information is provided and maintained by Decision Technologies Limited. **This is indicative only and based on a 2-person household with multiple devices and simultaneous usage. Broadband performance is affected by multiple factors including number of occupants and devices, simultaneous usage, router range etc. For more information speak to your broadband provider.
Map data ©OpenStreetMap contributors.
