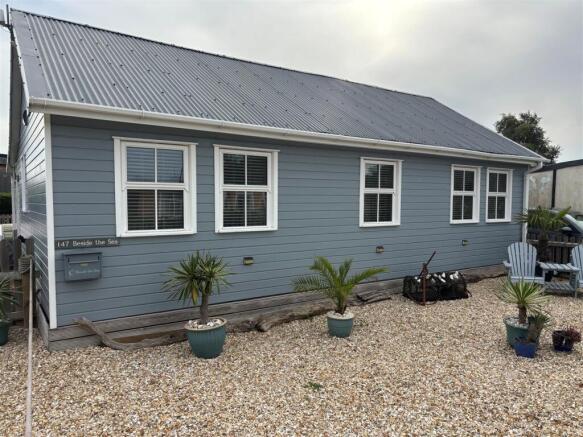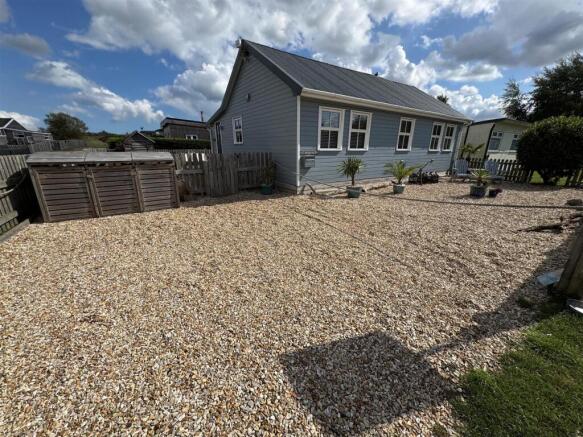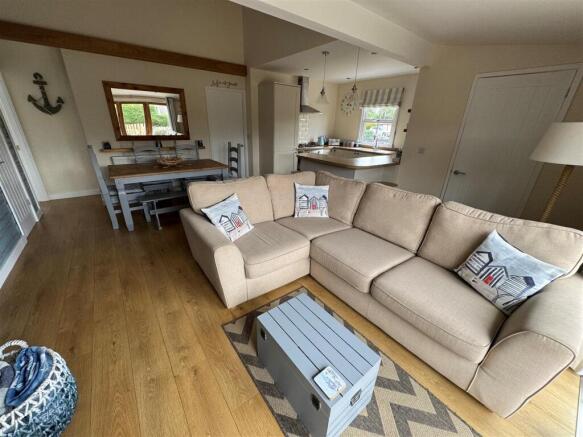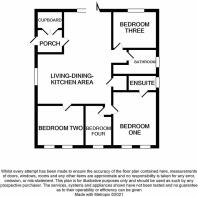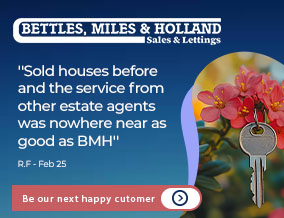
4 bedroom chalet for sale
147 Main Road, Humberston Fitties, Humberston, Grimsby, N.E. Lincs, DN36 4HD

- PROPERTY TYPE
Chalet
- BEDROOMS
4
- BATHROOMS
2
- SIZE
Ask agent
Key features
- FABULOUS DETACHED CHALET
- GREAT LOCATION
- CLOSE TO THE BEACH
- GREAT BUSINESS OPPORTUNITY
- FOUR BEDROOMS
- OPEN PLAN LIVING AREA
- LOVELY GARDEN
- HEATING SEATING AREA
- BATHROOM AND EN-SUITE
- CENTRAL HEATING
Description
Upon entering, you are welcomed into a hall with a utility cupboard, a fabulous open plan kitchen, living, and dining area, which creates a warm and inviting atmosphere, ideal for entertaining family and friends. The chalet boasts four well-proportioned bedrooms, including three spacious double rooms and a single bedroom, providing ample accommodation for guests or family members. The master bedroom features an ensuite bathroom and there is main bathroom, ensuring privacy and convenience.
Outside, the immaculate gardens enhance the appeal of this home, offering a serene space to relax and unwind. The undercover seating and dining area at the rear is perfect for al fresco dining, while the front of the property provides convenient parking.
This delightful chalet is not only a beautiful holiday home but also presents a fantastic opportunity for those looking to invest in a holiday rental business. With its prime location and excellent facilities, it is sure to attract interest from a variety of buyers. Do not miss the chance to make this exceptional property your own.
The property could be run very successfully as a holiday let and the intention is simply to sell the building and its contents, all the furniture and fittings, curtains and blinds, bedding, table and chairs, T.V., wardrobes everything, simply so that somebody can take it over with nothing to do, simply keep the property in order, clean and tidy and the garden cut.
Entrance Hall - The entrance is to the side of the property, up a step then through the hardwood and panelled door into the hall, a cupboard on your left hand side for hats and coats, a central heating radiator, laminate to the floor and coat hooks. The washing machine and tumble dryer are also kept in here.
Living Area, Sitting, Dining And Kitchen - approx 6.10m x 5.18m overall (approx 20' x 17' ove - The laminate floor runs right through here as it does in the little side hall. Two radiators, a bi-folding door into the garden at the back and onto the decking. A T.V. station, a useful cupboard for storage also houses the Ideal Combi boiler. The room opens into the kitchen, 3 stools to the breakfast bar which wraps around the matt cream fitted units with pewter/brass style door furniture. There is an integrated Lamona sink unit with a mixer tap, this just by the double glazed window to the side. The integrated oven and hob, above, the stainless steel extractor, a tiled backing here. Integrated fridge, freezer and dishwasher. Altogether this is a really attractive room. The ceiling is particularly unusual as it slopes backwards and forwards and there are downlights.
Living Area, Sitting, Dining And Kitchen -
Living Area, Sitting, Dining And Kitchen -
Living Area, Sitting, Dining And Kitchen -
Bathroom - The family bathroom with a white suite comprising of a panelled bath and a close coupled W.C., a cabinetised wash hand basin, attractive tiling to the splashback around the bath and the wash-hand basin. The shower with a plumbed shower and similar tiles, there is an extractor, all chrome fittings including the towel radiator and a double glazed obscure window.
Bathroom -
Bedroom 1 - 3.53m x 2.74m (11'7" x 9') - This double bedroom is an attractive room with a central heating radiator, a u.PVC double glazed window to the front and laminate to the floor.
Bedroom 1 -
En-Suite - This is a really attractive en-suite, it is in white, a large shower cubicle with a plumbed shower, a close coupled W.C., a pedestal wash hand basin, extractor, toweling radiator, down lighters, a u.PVC double glazed obscure window.
Bedroom 2 - 3.53m x 2.16m (11'7" x 7'1") - This double bedroom is to the back of the property with a u.PVC double glazed window, a central heating radiator and laminate to the floor. The loft entrance is also here.
Bedroom 2 -
Bedroom 3 - 3.43m x 2.82m (11'3" x 9'3") - The third double bedroom is to the front of the property with a u.PVC double glazed window, a central heating radiator and laminate to the floor.
Bedroom 4 - 2.59m x 2.44m overall (8'6" x 8' overall) - This single bedroom is to the front of the property with a u.PVC double glazed window, a central heating radiator and laminate to the floor. This room could be used as a little office instead of a bedroom if required.
Gardens - A lawn on three sides are open, post and rope boundary to the front then a picket fence to the more recreational area of the garden where there is a sheltered u-shaped area of decking with an arbour above, table and chairs, outside lighting and heating here. A really lovely outside, entertaining area for those lovely sunny afternoons/evenings. The front is laid to decorative stones ideal for parking and there is propane tank in the rear garden. It is worth mentioning that probably 50-60 yards away you come to the small meadow bordered sand dune beyond which is the dog friendly beach.
Gardens -
Lease - Estimated Annual Lease Fee £3,021.50 + VAT
Service Charge (estimated) £751.32 + VAT*
*This figure will vary per annum. An invoice with the
estimated service charge is issued at the start of the year,
along with a breakdown of charges.
MORTGAGE ADVICE
WE CAN OFFER INDEPENDENT MORTGAGE ADVICE
Our local broker Emma Hyldon can help you find the best mortgage to suit you providing
personal face to face expert advice either at our office or in the comfort of your own home.
Contact our office for further details on or speak to Emma Hyldon directly on
or .
Bettles, Miles and Holland Estate Agents is an introducer to Personal Touch Mortgages
(Lincs) Ltd, which is an appointed representative of Personal Touch Financial Services
Limited, which is authorised and regulated by the Financial Conduct Authority.
YOUR HOME MAY BE REPOSSESSED IF YOU DO NOT KEEP UP REPAYMENTS ON YOUR MORTGAGE.
They normally charge a fee for mortgage advice. The amount will depend on your circumstances. A typical
fee would be £99 payable upon application and further £300 payable on production of offer.
Brochures
147 Main Road, Humberston Fitties, Humberston, GriBrochure- COUNCIL TAXA payment made to your local authority in order to pay for local services like schools, libraries, and refuse collection. The amount you pay depends on the value of the property.Read more about council Tax in our glossary page.
- Band: A
- PARKINGDetails of how and where vehicles can be parked, and any associated costs.Read more about parking in our glossary page.
- Yes
- GARDENA property has access to an outdoor space, which could be private or shared.
- Yes
- ACCESSIBILITYHow a property has been adapted to meet the needs of vulnerable or disabled individuals.Read more about accessibility in our glossary page.
- Ask agent
147 Main Road, Humberston Fitties, Humberston, Grimsby, N.E. Lincs, DN36 4HD
Add an important place to see how long it'd take to get there from our property listings.
__mins driving to your place
Get an instant, personalised result:
- Show sellers you’re serious
- Secure viewings faster with agents
- No impact on your credit score



Your mortgage
Notes
Staying secure when looking for property
Ensure you're up to date with our latest advice on how to avoid fraud or scams when looking for property online.
Visit our security centre to find out moreDisclaimer - Property reference 34154024. The information displayed about this property comprises a property advertisement. Rightmove.co.uk makes no warranty as to the accuracy or completeness of the advertisement or any linked or associated information, and Rightmove has no control over the content. This property advertisement does not constitute property particulars. The information is provided and maintained by Bettles, Miles & Holland, Cleethorpes. Please contact the selling agent or developer directly to obtain any information which may be available under the terms of The Energy Performance of Buildings (Certificates and Inspections) (England and Wales) Regulations 2007 or the Home Report if in relation to a residential property in Scotland.
*This is the average speed from the provider with the fastest broadband package available at this postcode. The average speed displayed is based on the download speeds of at least 50% of customers at peak time (8pm to 10pm). Fibre/cable services at the postcode are subject to availability and may differ between properties within a postcode. Speeds can be affected by a range of technical and environmental factors. The speed at the property may be lower than that listed above. You can check the estimated speed and confirm availability to a property prior to purchasing on the broadband provider's website. Providers may increase charges. The information is provided and maintained by Decision Technologies Limited. **This is indicative only and based on a 2-person household with multiple devices and simultaneous usage. Broadband performance is affected by multiple factors including number of occupants and devices, simultaneous usage, router range etc. For more information speak to your broadband provider.
Map data ©OpenStreetMap contributors.
