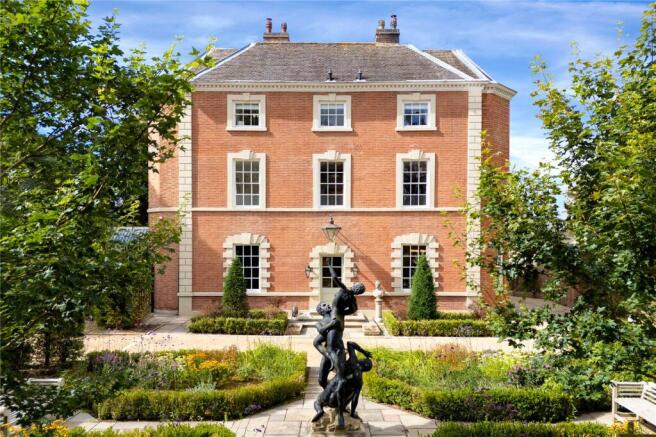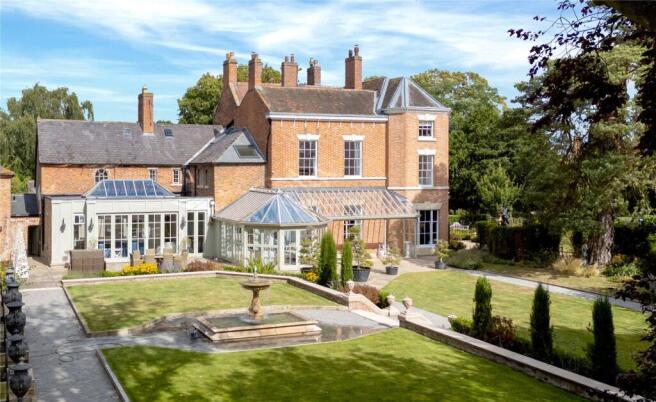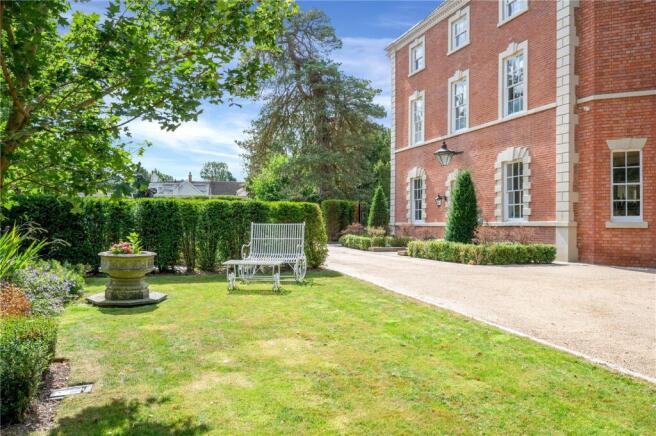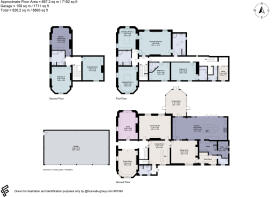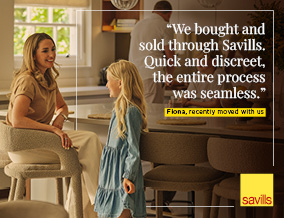
Old Melton Road, Normanton-on-the-Wolds, Nottingham, NG12

- PROPERTY TYPE
Detached
- BEDROOMS
7
- BATHROOMS
6
- SIZE
7,182 sq ft
667 sq m
- TENUREDescribes how you own a property. There are different types of tenure - freehold, leasehold, and commonhold.Read more about tenure in our glossary page.
Freehold
Key features
- A Grade II period property of note
- Highly sought after Nottinghamshire village
- Sympathetically restored by the current owner
- Circa 7,182 sq ft of versatile accommodation
- Seven bedrooms
- Five bathrooms
- Five reception rooms
- 1,700 sq ft detached garage block
- Manicured gardens
- EPC Rating = C
Description
Description
A first class country house which is possibly without equal in the County. A substantial home which has been restored to a standard which has set a new benchmark by which country house restoration will be judged in the future.
Normanton House offers a rare opportunity to acquire an exquisite Grade II listed Queen Anne country house dating back to the 17th Century and having undergone a complete renovation / refurbishment in 2020. Precious and meticulous restoration by experienced craftsmen has created a home where no stone has been left unturned. In essence, Normanton House offers the advantages of period living with the benefits that one would expect when purchasing a comparable new property. The property offers beautifully presented accommodation which oozes luxury throughout and when viewing you instantly appreciate the attention to detail and use of high quality fixtures and fittings. It is a perfect example of where old meets new, providing a sublime living environment ideal for modern day family occupation.
The property has a been fitted with bespoke specifications throughout including beautifully crafted kitchens and bathrooms, first class bespoke joinery which is showcased in the library, dining room and cocktail room and bedrooms that benefit from comprehensive dressing room facilities. Alongside first class specification sits the latest complimentary technology for modern day living including underfloor heating, full CAT5 cabling and an integrated music system throughout.
GROUND FLOOR ACCOMMODATION
A fine entrance door opens into an impressive reception hallway which provides an immediate indication as to the calibre of this home. The hallway leads out to two front reception rooms consisting of a formal dining room with bespoke high quality fitted furniture and a library / study, being a lovely period room with views over the south facing grounds. Continuing further into the ground floor is a stunning drawing room, the principal reception room of the house, again of wonderful proportions with a high ceiling, marble fireplace and walk-through sash windows giving a delightful aspect across the main gardens.
A further reception room within the centre of the property consists of a stunning cocktail room, with high ceiling, bespoke fully fitted high quality furniture providing first class bar facilities, making this an ideal home for entertaining. Leading off this superb facility is a rear hallway / lobby and guest cloakroom.
Without doubt the heart of the home is the stunning living kitchen which boast a handcrafted kitchen with beautifully created wall and base mounted units arranged via a large central island. The kitchen showcases a four oven gas fired AGA and integrated appliances. A particular feature of this exceptional living space are the views of the garden with bi-folding doors giving instant access and enjoyment to an extensive terrace. The kitchen also provides access to an adjacent orangery, sitting room / snug as well as practicalities including a pantry, utility room, boot room and further guest cloakroom. It should be noted that the ground floor accommodation has the benefit of underfloor heating throughout.
FIRST FLOOR ACCOMMODATION
The first floor is dominated by a luxurious principal bedroom suite with generous bedroom overlooking the south facing gardens and grounds. The principal bedroom suite offers the height of sophistication with twin dressing rooms, both of which are comprehensively fitted with handmade bespoke furniture and marble worktops. The occupiers of this suite also benefit from twin en suite bathrooms, both of which are beautifully finished with fitted furniture and an expanse of marble. The first floor also provides two further bedrooms both of which benefit from en suite facilities. There is a further bedroom which is currently utilised as a home office with adjacent cloakroom. It should be noted that the first floor can be accessed via two staircases.
SECOND FLOOR ACCOMMODATION
Approached from the main staircase the second floor provides a generous self contained suite with living room incorporating a kitchen area, a generous bedroom, fully fitted dressing room and luxurious bathroom. It would ideally suit a teenager, self contained guest accommodation or staff accommodation.
CELLAR
Housing the engine room for the house and wine cellar.
GARDENS & GROUNDS
The property enjoys approximately 1 acre of beautifully landscaped gardens and grounds which have been manicured and maintained to the highest of standards. The gardens wrap around the property with the main focus being to the southerly aspect with a mixture of level lawns, formal gardens and traditional kitchen garden which sits adjacent to a fully refurbished traditional greenhouse. The gardens offer a high degree of privacy and an expanse of seasonal colours and showcase a superb water feature fountain. An impressive gravel driveway accessed through electric wrought iron gates leads up and past the front of the property before concluding at a large gravelled forecourt providing ample off road parking and giving access to an adjacent five car garage with fully glazed sliding doors to the front elevation providing the perfect place to showcase a motor collection. The property also has an extensive range of outdoor lighting providing night time illumination.
Agents Note: The annexe / apartment to the rear of the property is available to purchase by separate negotiation.
Location
Normanton on the Wolds is a highly sought after village lying to the south side of Nottingham and with excellent access into Nottingham city centre (approximately 8 miles) providing rail connections to London and the South East. Trains from Nottingham to London St Pancras approx. 102 mins. The A46 lies approximately 3 miles to the east providing excellent access to a wide range of regional centres.
The village boasts a number of important period properties as well as a well regarded public house and additional facilities are available in the nearby village of Keyworth.
The property is situated approximately 3 miles of the excellent and well regarded facilities and amenities in West Bridgford town centre. Offering a wide range of shops, cafes and bars and easy access to the City Centre. There is also high grade schooling at both primary and secondary levels within reach.
School buses run to some of the well renowned public schools, such as Nottingham High School, Ratcliffe College, Trent College and Loughborough Grammar School.
Square Footage: 7,182 sq ft
Additional Info
Rushcliffe Borough Council
Band H
Brochures
Web DetailsParticulars- COUNCIL TAXA payment made to your local authority in order to pay for local services like schools, libraries, and refuse collection. The amount you pay depends on the value of the property.Read more about council Tax in our glossary page.
- Band: H
- PARKINGDetails of how and where vehicles can be parked, and any associated costs.Read more about parking in our glossary page.
- Garage,Gated
- GARDENA property has access to an outdoor space, which could be private or shared.
- Yes
- ACCESSIBILITYHow a property has been adapted to meet the needs of vulnerable or disabled individuals.Read more about accessibility in our glossary page.
- Ask agent
Old Melton Road, Normanton-on-the-Wolds, Nottingham, NG12
Add an important place to see how long it'd take to get there from our property listings.
__mins driving to your place
Get an instant, personalised result:
- Show sellers you’re serious
- Secure viewings faster with agents
- No impact on your credit score
Your mortgage
Notes
Staying secure when looking for property
Ensure you're up to date with our latest advice on how to avoid fraud or scams when looking for property online.
Visit our security centre to find out moreDisclaimer - Property reference NTS250167. The information displayed about this property comprises a property advertisement. Rightmove.co.uk makes no warranty as to the accuracy or completeness of the advertisement or any linked or associated information, and Rightmove has no control over the content. This property advertisement does not constitute property particulars. The information is provided and maintained by Savills, Nottingham. Please contact the selling agent or developer directly to obtain any information which may be available under the terms of The Energy Performance of Buildings (Certificates and Inspections) (England and Wales) Regulations 2007 or the Home Report if in relation to a residential property in Scotland.
*This is the average speed from the provider with the fastest broadband package available at this postcode. The average speed displayed is based on the download speeds of at least 50% of customers at peak time (8pm to 10pm). Fibre/cable services at the postcode are subject to availability and may differ between properties within a postcode. Speeds can be affected by a range of technical and environmental factors. The speed at the property may be lower than that listed above. You can check the estimated speed and confirm availability to a property prior to purchasing on the broadband provider's website. Providers may increase charges. The information is provided and maintained by Decision Technologies Limited. **This is indicative only and based on a 2-person household with multiple devices and simultaneous usage. Broadband performance is affected by multiple factors including number of occupants and devices, simultaneous usage, router range etc. For more information speak to your broadband provider.
Map data ©OpenStreetMap contributors.
