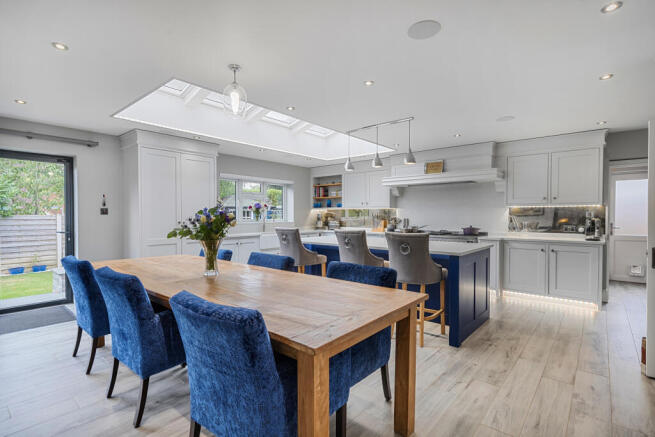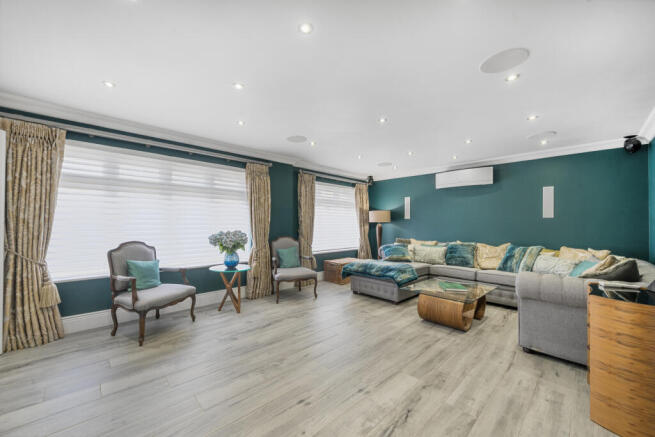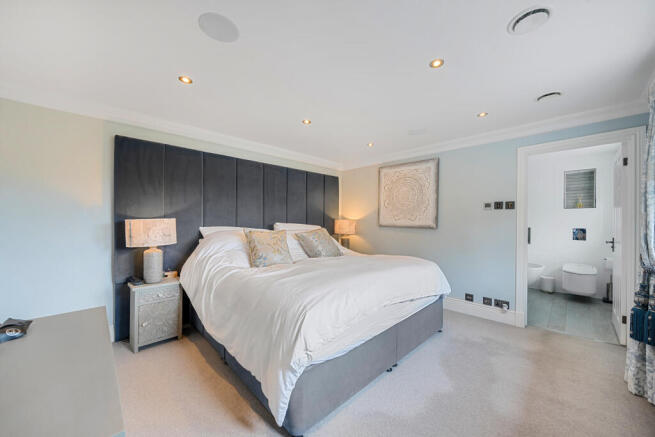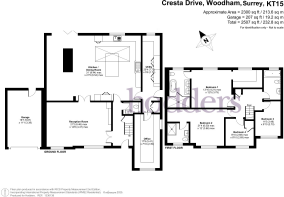
Woodham, Surrey, KT15

- PROPERTY TYPE
Detached
- BEDROOMS
4
- BATHROOMS
3
- SIZE
Ask agent
- TENUREDescribes how you own a property. There are different types of tenure - freehold, leasehold, and commonhold.Read more about tenure in our glossary page.
Freehold
Key features
- Architecturally enhanced four-bedroom detached home in central Woodham
- Showpiece kitchen with dramatic blue island, bespoke Shaker cabinetry, Lapitec worktops, and hidden storage – featured in design publications
- Elegant living with formal lounge, automated blinds, and a bespoke fitted home office
- Luxurious principal suite with walk-in wardrobe and spa-inspired en suite
- Three further bedrooms, including a flexible nursery/guest room
- High-spec finish throughout with premium materials and integrated smart home systems
- Landscaped gardens ideal for entertaining, secured by electric gates
- Prime location – walk to West Byfleet station (fast trains to London), close to M25, A3, Heathrow, top schools, golf, and countryside
Description
Four Bedroom Detached Masterpiece
Heritage meets innovation in this extraordinary four-bedroom detached residence in the heart of Woodham, Surrey. Renovated to an unparalleled specification, this home is a testament to craftsmanship, design intelligence, and modern luxury – where every room tells its own story.
From the moment you step inside, you’ll sense it: the quiet confidence of a home where no detail has been overlooked. Bespoke finishes, state-of-the-art smart home technology, and enduring quality come together in perfect harmony.
The Kitchen – The Beating Heart of the Home
Featured in design publications, this award-worthy kitchen is far more than a place to cook – it’s a sanctuary of light, connection, and culinary creativity.
A rich blue central island serves as both prep space and social hub, while Shaker-style cabinetry with custom mouldings whispers timeless elegance. Lapitec worktops and a seamless backsplash offer durability and beauty in equal measure. Hidden storage solutions, a generous pantry, and dedicated zones for wine and coffee turn daily routines into rituals.
Living & Working Spaces – Designed for Living Well
Across the home, every living area reflects the same meticulous attention to detail. The formal lounge is elevated by state-of-the-art automated blinds, offering effortless control of light and privacy. The bespoke fitted home office provides a refined, productive retreat for modern working, with custom joinery enhancing both form and function.
Every space flows effortlessly, blending timeless design with the latest smart home innovations – equally suited to quiet family moments or lively entertaining.
Bedrooms & Bathrooms – Personal Retreats
Three spacious bedrooms, each individually designed, offer calm, light-filled sanctuaries. The principal suite features a walk-in wardrobe and a spa-inspired en suite, while all bathroom’s pair indulgent finishes with smart functionality – from underfloor heating to water-saving fixtures.
A fourth bedroom provides a versatile additional space – equally suited as a nursery, dressing room, hobby room, or cosy guest room – offering flexibility to adapt as your lifestyle evolves.
Lasting Quality
Every renovation decision has been guided by a commitment to durability and thoughtful design – from premium materials and advanced systems to considered details built to stand the test of time. This is a home crafted not just for today, but for generations to come.
A Private, Secure Haven
The beautifully landscaped gardens are designed for outdoor dining and year-round enjoyment, fully enclosed and accessed via electric gates. The result is a secluded sanctuary offering both peace of mind and a sense of retreat. The inclusion of an attached garage provides secure parking alongside extensive and practical storage solutions.
Location – Woodham at Its Finest
Set in sought-after Woodham, this home offers the perfect blend of tranquil Surrey living with superb connectivity:
• Schools – Excellent options at every stage, from pre-school and primary to well-regarded secondary schools and colleges.
• Transport – Walking distance to West Byfleet station (fast rail to London Waterloo), with swift access to the M25, A3, and Heathrow.
• Lifestyle – Nearby golf clubs, riverside walks, boutique shops, and fine dining all within easy reach.
Why You’ll Love It
Holbrook is not just a property – it’s a rare fusion of heritage character and cutting-edge innovation. A place where mornings begin with coffee at the island, afternoons flow between home office and garden, and evenings are spent in spaces designed to welcome and inspire.
Contact us to experience this remarkable home in person.
Brochures
Particulars- COUNCIL TAXA payment made to your local authority in order to pay for local services like schools, libraries, and refuse collection. The amount you pay depends on the value of the property.Read more about council Tax in our glossary page.
- Band: G
- PARKINGDetails of how and where vehicles can be parked, and any associated costs.Read more about parking in our glossary page.
- Yes
- GARDENA property has access to an outdoor space, which could be private or shared.
- Yes
- ACCESSIBILITYHow a property has been adapted to meet the needs of vulnerable or disabled individuals.Read more about accessibility in our glossary page.
- Ask agent
Woodham, Surrey, KT15
Add an important place to see how long it'd take to get there from our property listings.
__mins driving to your place
Get an instant, personalised result:
- Show sellers you’re serious
- Secure viewings faster with agents
- No impact on your credit score
Your mortgage
Notes
Staying secure when looking for property
Ensure you're up to date with our latest advice on how to avoid fraud or scams when looking for property online.
Visit our security centre to find out moreDisclaimer - Property reference ADD250293. The information displayed about this property comprises a property advertisement. Rightmove.co.uk makes no warranty as to the accuracy or completeness of the advertisement or any linked or associated information, and Rightmove has no control over the content. This property advertisement does not constitute property particulars. The information is provided and maintained by Hodders, Addlestone. Please contact the selling agent or developer directly to obtain any information which may be available under the terms of The Energy Performance of Buildings (Certificates and Inspections) (England and Wales) Regulations 2007 or the Home Report if in relation to a residential property in Scotland.
*This is the average speed from the provider with the fastest broadband package available at this postcode. The average speed displayed is based on the download speeds of at least 50% of customers at peak time (8pm to 10pm). Fibre/cable services at the postcode are subject to availability and may differ between properties within a postcode. Speeds can be affected by a range of technical and environmental factors. The speed at the property may be lower than that listed above. You can check the estimated speed and confirm availability to a property prior to purchasing on the broadband provider's website. Providers may increase charges. The information is provided and maintained by Decision Technologies Limited. **This is indicative only and based on a 2-person household with multiple devices and simultaneous usage. Broadband performance is affected by multiple factors including number of occupants and devices, simultaneous usage, router range etc. For more information speak to your broadband provider.
Map data ©OpenStreetMap contributors.






