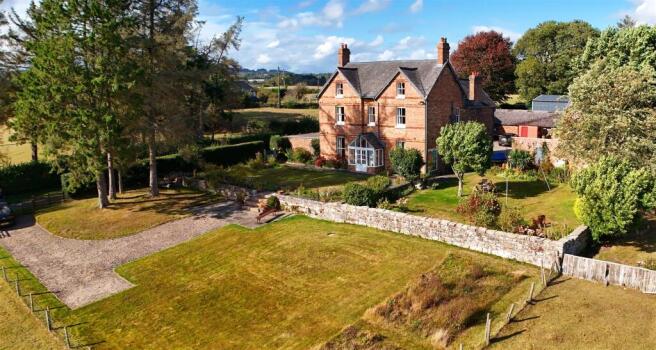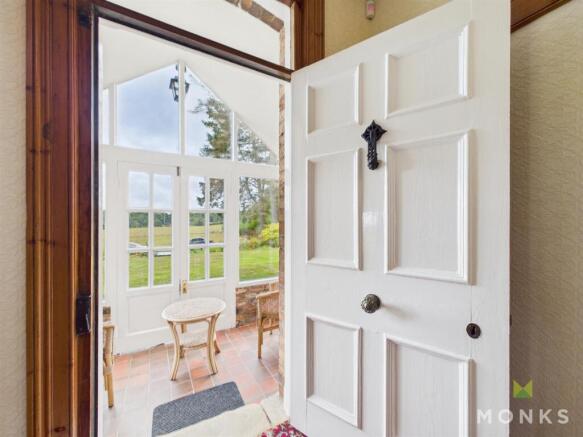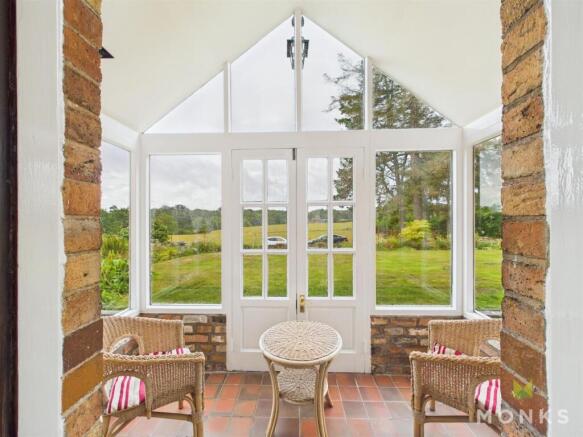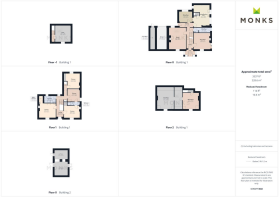
Nant Lane, Morda, Oswestry

- PROPERTY TYPE
Detached
- BEDROOMS
4
- BATHROOMS
2
- SIZE
Ask agent
- TENUREDescribes how you own a property. There are different types of tenure - freehold, leasehold, and commonhold.Read more about tenure in our glossary page.
Freehold
Key features
- LARGE PERIOD FAMILY HOME SET IN LARGE GARDENS
- STUNNING UN-INTERRUPTED RURAL VIEWS
- RECEPTION HALL WITH CLOAKS, UTILITY /BOOT ROOM AND CELLAR
- GOOD SIZED LOUNGE AND SITTING ROOM WITH FEATURE FIREPLACES
- LARGE FARMHOUSE STYLE KITCHEN/BREAKFAST ROOM
- 4 LARGE DOUBLE BEDROOMS, EN SUITE AND FAMILY BATHROOM
- DRIVEWAY WITH AMPLE PARKING, GARAGE AND STORES
- BEAUTIFUL WELL STOCKED GARDENS
- MANY ORIGINAL PERIOD FEATURES
- OFFERED FOR SALE WITH NO ONWARD CHAIN
Description
An excellent opportunity to purchase this truly fabulous double fronted, detached former farmhouse set in fabulous gardens extending to........ and offering spacious and versatile accommodation with large Attic Rooms ripe for conversion - perfect for a growing family, work from home and those who need space.
Set in a truly enviable semi rural position on the edge of the popular village of Morda which has local amenities and being a short drive from the busy market Town of Oswestry yet having breath taking un interrupted views over adjoining countryside across to the Shropshire and Welsh Hills.
The accommodation which must be viewed to be fully appreciated briefly comprises Entrance Porch, Reception Hall, through Lounge with feature fireplace, Sitting Room with log burner, Dining Room, large farmhouse style Kitchen/Breakfast Room, Utility, Cloaks/Boot Room and large Cellar. On the First Floor are 4 double Bedrooms two of which have a Jack and Jill en suite and period family Bathroom. On the Second Floor is fabulous space which could provide additional accommodation and would make an impressive Principal Suite.
The property has the benefit of some underfloor heating, oil central heating, original sash windows, high ceilings, stripped wooden doors, skirting and architraving.
Approached over a long gravelled driveway, additional parking, garage and range of stores and set in beautifully maintained and well stocked gardens which benefit from open views.
Viewing essential.
Location - The property occupies a truly enviable semi rural location with stunning rural views, yet located right on the edge of the popular village of Morda where you will find amenities including primary school, general store, public house along with lovely surrounding walks. The busy market Town of Oswestry is a short drive away where you will find a host of shopping facilities, eateries, range of schools including the famous independent Oswestry School and for commuters there is ease of access to the A5/M54 motorway network with links to Shrewsbury, Wrexham, Chester, Manchester and M6 beyond.
Entrance Porch - Wooden and glazed entrance Porch with aspect over the gardens and open views beyond, quarry tiled floor, original wooden entrance door to
Reception Hall - An inviting Reception area with feature high ceiling with moulded cornicing, original period brass coat hooks, radiator. Door leading down to
Cellar - Which is of a good size and creates useful storage space. Power and lighting.
Lounge - A lovely dual aspect room, naturally well lit with sash windows to the rear, and front elevation with wonderful open aspect over the gardens and open fields beyond. Feature period cast iron fireplace with decorative tiled insets and open grate, picture rail, media point, underfloor heating and radiators.
Sitting Room - Another lovely light room with sash window to the side and sliding patio doors leading onto the patio and gardens and from which there are aspects over the gardens and open fields beyond. Chimney breast with brick inset housing cast iron log burner, media point, radiator.
Dining Room - A great multi purpose room with window to the rear, wooden floor covering and underfloor heating, radiator. Double opening wooden and glazed doors to
Kitchen/Breakfast Room - Attractively fitted with L-shaped range of wooden fronted units incorporating deep glazed Belfast style sink with mixer taps set into base cupboard. Further range of cupboards and drawers with granite work surfaces over with integrated dishwasher and matching facia panel and having space for slot in cooker and washing machine and matching eye level wall units. Ample space for dining table, fridge/freezer etc. Quarry tiled floor and underfloor heating, two windows overlooking the side and additional window to the rear, radiator. Secondary enclosed staircase leading to the First Floor.
Utility/Boot Room - with quarry tiled floor, fitted coat hooks and boot storage, door to the garden.
Cloakroom - with period suite comprising high flush WC and wash hand basin, quarry tiled floor.
First Floor Landing - From the Reception Hall staircase with wooden handrail and balustrading leads to the First Floor Galleried Landing which has sash window to the rear aspect and additional sash window to the fore with the most wonderful un-interrupted views over the gardens, countryside and Shropshire Hills beyond. Radiator.
Bedroom 1 - A generous double room having sash window to the front again with views over the gardens, countryside and Shropshire Hills. Period grate and radiator. Door to walk in wardrobe with lighting.
Bedroom 2 - Another generous double room with sash window to the front with views over gardens and open countryside. Built in double wardrobe, radiator.
Jack And Jill Shower Room - with suite comprising shower cubicle, wash hand basin and WC. Fully tiled surrounds, radiator.
Bedroom 3 - Another double room with sash window to the side and views over the gardens, countryside and Shropshire Hills, radiator.
Bedroom 4 - another double room with sash window to the rear, period fireplace, radiator.
Family Bathroom - with period style suite comprising free standing roll top bath, shower cubicle, wash hand basin and high flush WC. Complementary tiled surrounds, sash window to the side, radiator.
Second Floor - Enclosed staircase leads to the Second Floor and Attic Space which is zoned into 3 areas and would lend itself to the perfect Principal Bedroom suite with Dressing Area and en suite. There are two sash windows which provide the most wonderful aspect over the gardens, open countryside and hills beyond. Exposed ceiling timbers and wooden flooring.
Outside - The property occupies an enviable position and is approached through a 5 bar gate over long gravelled driveway with ample parking for numerous vehicles and to the rear of the property over a shared courtyard which provides additional parking for up to 2 cars along with the Garage which has remote up and over door, power and lighting and adjacent large storage shed.
The Gardens are a particular feature of the property of the property being extensively laid to lawn which lie to the fore and side with an abundance of well stocked flower, shrub and herbaceous beds along with inset specimen trees, enclosed with fencing and stone walling. Steps lead up to the upper level lawn with pathway around and leading to the main entrance door. The are breathtaking views over the adjoining farmland and adjoining countryside far reaching to the hills in the distant.
Range of brick built garden storage units including tool/machinery and log store and housing oil tank.
Brochures
Nant Lane, Morda, OswestryBrochure- COUNCIL TAXA payment made to your local authority in order to pay for local services like schools, libraries, and refuse collection. The amount you pay depends on the value of the property.Read more about council Tax in our glossary page.
- Ask agent
- PARKINGDetails of how and where vehicles can be parked, and any associated costs.Read more about parking in our glossary page.
- Yes
- GARDENA property has access to an outdoor space, which could be private or shared.
- Yes
- ACCESSIBILITYHow a property has been adapted to meet the needs of vulnerable or disabled individuals.Read more about accessibility in our glossary page.
- Ask agent
Nant Lane, Morda, Oswestry
Add an important place to see how long it'd take to get there from our property listings.
__mins driving to your place
Get an instant, personalised result:
- Show sellers you’re serious
- Secure viewings faster with agents
- No impact on your credit score



Your mortgage
Notes
Staying secure when looking for property
Ensure you're up to date with our latest advice on how to avoid fraud or scams when looking for property online.
Visit our security centre to find out moreDisclaimer - Property reference 34154547. The information displayed about this property comprises a property advertisement. Rightmove.co.uk makes no warranty as to the accuracy or completeness of the advertisement or any linked or associated information, and Rightmove has no control over the content. This property advertisement does not constitute property particulars. The information is provided and maintained by Monks Estate & Letting Agents, Oswestry. Please contact the selling agent or developer directly to obtain any information which may be available under the terms of The Energy Performance of Buildings (Certificates and Inspections) (England and Wales) Regulations 2007 or the Home Report if in relation to a residential property in Scotland.
*This is the average speed from the provider with the fastest broadband package available at this postcode. The average speed displayed is based on the download speeds of at least 50% of customers at peak time (8pm to 10pm). Fibre/cable services at the postcode are subject to availability and may differ between properties within a postcode. Speeds can be affected by a range of technical and environmental factors. The speed at the property may be lower than that listed above. You can check the estimated speed and confirm availability to a property prior to purchasing on the broadband provider's website. Providers may increase charges. The information is provided and maintained by Decision Technologies Limited. **This is indicative only and based on a 2-person household with multiple devices and simultaneous usage. Broadband performance is affected by multiple factors including number of occupants and devices, simultaneous usage, router range etc. For more information speak to your broadband provider.
Map data ©OpenStreetMap contributors.





