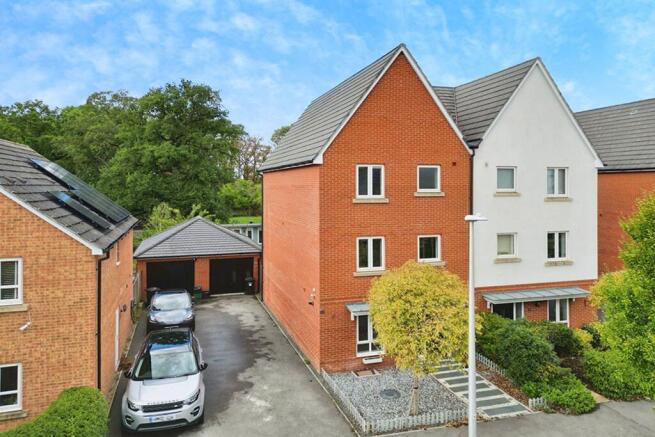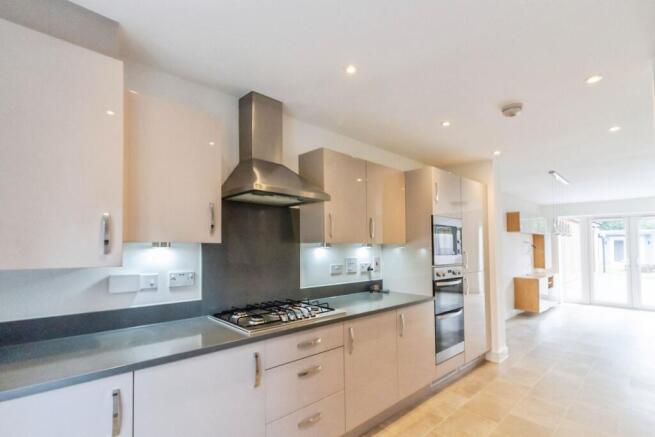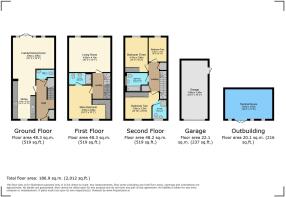
Appleton Way, Shinfield, RG2

- PROPERTY TYPE
Semi-Detached
- BEDROOMS
4
- BATHROOMS
3
- SIZE
2,012 sq ft
187 sq m
- TENUREDescribes how you own a property. There are different types of tenure - freehold, leasehold, and commonhold.Read more about tenure in our glossary page.
Freehold
Key features
- Edge of Shinfield Meadows
- Full-width family/dining room
- Over Size Garage With Ample Driveway Parking
- Modern fully integrated kitchen
- Backs onto private copse
- Main bedroom with dressing area & en-suite
- Guest bedroom with en-suite shower room
- Beautiful low-maintenance landscaped garden with insulated 20m2 summerhouse (full electrics)
- No Onward Chain Complications
- Spacious first floor living room with views
Description
This impressive four-bedroom, three-bathroom semi-detached home combines contemporary family living with generous space over three floors and premium finishes. A modern exterior with private driveway parking and an oversize garage makes a striking first impression.
Inside, light-filled rooms feature neutral décor and quality finishes throughout. The full-width family/dining room opens to the garden via French doors, creating a seamless indoor-outdoor flow, while the stylish kitchen includes sleek units, stone worktops and fully integrated appliances. A separate living room provides an additional reception space with lovely views over the garden and beyond.
Upstairs, four well-proportioned bedrooms include a principal suite with dressing area, premium fitted wardrobes and private en-suite. A second bedroom also benefits from its own en-suite, while the remaining bedrooms are served by a modern family bathroom. All are finished with plush carpeting, premium fitted wardrobes and a calm, contemporary style.
The landscaped rear garden is a true retreat, designed for both relaxation and entertaining. Multiple seating areas, a covered patio and gazebo sit alongside a summerhouse, creating versatile spaces for outdoor living.
Perfectly positioned on the edge of Shinfield Meadows, backing onto a private copse and offered with no onward chain, this home blends modern style with everyday practicality in a highly sought-after location.
EPC Rating: B
Hallway
A bright and welcoming entrance hall sets the tone for the home, offering a practical layout with access to all ground floor rooms. Built-in under-stairs storage and a full-height cupboard provide a useful space for coats, shoes, and everyday essentials, while the staircase leads neatly to the first floor. Finished in a neutral décor, the hall creates an immediate sense of light and space on arrival.
Wc
Conveniently positioned off the hall, the cloakroom is fitted with a modern white suite comprising a WC and wash basin. Neutrally decorated, it provides a practical space for guests and family alike
Family/Dining Room
4.95m x 4.95m
Spanning the full width of the house, the family and dining room is a wonderfully versatile space designed for modern living. With ample room for both dining and relaxation areas, it’s the perfect setting for family gatherings or entertaining guests. French doors open directly onto the garden, flooding the room with natural light and creating a seamless flow between indoors and out. Open plan onto kitchen
Kitchen
4.7m x 2.7m
Beautifully designed and fully equipped, the kitchen combines style with everyday convenience. A full range of integrated appliances includes a fridge, freezer, washing machine, dishwasher, double oven and microwave, ensuring everything you need is at hand. Sleek cabinetry, generous worktops and a bright front aspect create a modern, high-quality space that makes cooking and entertaining a pleasure.
Landing
Doors to Living room and main bedroom.
Living Room
4.95m x 4.15m
Set to the rear of the home, the living room enjoys lovely views across the garden and beyond, creating a calm and inviting setting. Generous in size, the room is ideal for both relaxing evenings and entertaining guests, with a neutral décor that provides a perfect backdrop for any style of furnishing. Large windows draw in natural light and frame the outlook, enhancing the sense of space.
Main Bedroom
4.35m x 4m
Situated at the front of the property, the main bedroom combines style with practicality. A dedicated dressing area with built-in wardrobes offers excellent storage, while a door leads through to the private en-suite. Generous in size, the room provides the perfect retreat at the end of the day.
En-suite
The en-suite is fitted with a modern white suite, including a shower enclosure, wash basin and WC. Finished with contemporary tiling and clean lines, it provides a stylish and private space directly off the main bedroom.
Second Floor Landing
Doors to bedrooms and main family bathroom, with built in full height storage cupboard (with lighting). Access to very large loft via hatch above.
Bedroom Two
3.9m x 3.25m
A generous second double bedroom with a front aspect, built-in wardrobes, and its own private en-suite. Ideal as a guest suite or for older children, the room offers both comfort and practicality, with a bright outlook and excellent storage.
Guest En-Suite
Adjoining the second bedroom, the en-suite is fitted with a modern suite comprising a shower enclosure, wash basin and WC. Finished with contemporary tiling, it offers a fresh and practical private space, ideal for guests or family members.
Bedroom Three
2.8m x 4.2m
Overlooking the rear garden and the leafy copse beyond, bedroom three enjoys a peaceful outlook that enhances its appeal. Built-in wardrobes provide excellent storage, while the generous proportions make it a comfortable and versatile double bedroom.
Bedroom Four
2.8m x 2.66m
Also enjoying lovely views across the rear garden and copse beyond, bedroom four is a bright and versatile space. Well-proportioned and neutrally decorated, it can serve equally well as a comfortable bedroom, home office or nursery.
Bathroom
Designed with both style and comfort in mind, the family bathroom features a modern white suite with a panelled bath, wash basin and WC. Contemporary tiling and a sleek, neutral finish create a fresh, hotel-style feel, making it an inviting space for everyday use.
Garage
7m x 3.1m
A generous over size single garage offering plenty of light and practicality, with useful eaves storage and a personal door giving direct access to the garden. Ideal for secure parking or as additional storage space.
Garden
The rear garden is a true extension of the living space, designed with outdoor entertaining and relaxation in mind. French doors open onto a landscaped setting with a mix of patio, premium quality artificial grass lawn and decked areas, perfect for family barbecues or summer evenings with friends. A covered pergola and circular sunken terrace provide inviting spaces to gather, while the summerhouse offers a versatile retreat for home working, fitness or quiet downtime. With the natural backdrop of the copse behind, the garden feels wonderfully private and tranquil.
Parking - Driveway
Driveway provides off road parking for 3 cars, leading to "up-and-over" oversized garage. Double-opening side gates grant access to the rear garden.
Disclaimer
While Bespoke Estate Agents strives to provide accurate and up-to-date information, all descriptions, photos, and videos in this advertisement are intended for illustrative purposes only and may not represent the exact condition or features of the property. Prospective buyers are advised to verify the details and arrange a viewing before making any decisions. Bespoke Estate Agents cannot be held liable for any inaccuracies or omissions. All measurements are approximate, and no warranty is given for the accuracy of the information provided. Please consult our terms and conditions for further details.
Brochures
Property Brochure- COUNCIL TAXA payment made to your local authority in order to pay for local services like schools, libraries, and refuse collection. The amount you pay depends on the value of the property.Read more about council Tax in our glossary page.
- Band: E
- PARKINGDetails of how and where vehicles can be parked, and any associated costs.Read more about parking in our glossary page.
- Driveway
- GARDENA property has access to an outdoor space, which could be private or shared.
- Private garden
- ACCESSIBILITYHow a property has been adapted to meet the needs of vulnerable or disabled individuals.Read more about accessibility in our glossary page.
- Ask agent
Energy performance certificate - ask agent
Appleton Way, Shinfield, RG2
Add an important place to see how long it'd take to get there from our property listings.
__mins driving to your place
Get an instant, personalised result:
- Show sellers you’re serious
- Secure viewings faster with agents
- No impact on your credit score
Your mortgage
Notes
Staying secure when looking for property
Ensure you're up to date with our latest advice on how to avoid fraud or scams when looking for property online.
Visit our security centre to find out moreDisclaimer - Property reference de5f9024-5d68-48cc-a188-a7a5b8f87ec3. The information displayed about this property comprises a property advertisement. Rightmove.co.uk makes no warranty as to the accuracy or completeness of the advertisement or any linked or associated information, and Rightmove has no control over the content. This property advertisement does not constitute property particulars. The information is provided and maintained by Bespoke Estate Agents, Reading. Please contact the selling agent or developer directly to obtain any information which may be available under the terms of The Energy Performance of Buildings (Certificates and Inspections) (England and Wales) Regulations 2007 or the Home Report if in relation to a residential property in Scotland.
*This is the average speed from the provider with the fastest broadband package available at this postcode. The average speed displayed is based on the download speeds of at least 50% of customers at peak time (8pm to 10pm). Fibre/cable services at the postcode are subject to availability and may differ between properties within a postcode. Speeds can be affected by a range of technical and environmental factors. The speed at the property may be lower than that listed above. You can check the estimated speed and confirm availability to a property prior to purchasing on the broadband provider's website. Providers may increase charges. The information is provided and maintained by Decision Technologies Limited. **This is indicative only and based on a 2-person household with multiple devices and simultaneous usage. Broadband performance is affected by multiple factors including number of occupants and devices, simultaneous usage, router range etc. For more information speak to your broadband provider.
Map data ©OpenStreetMap contributors.






