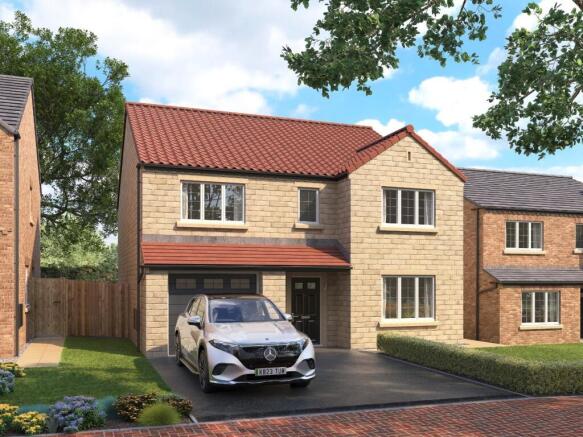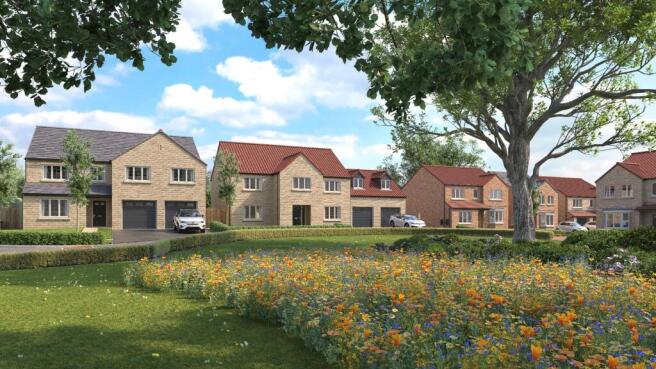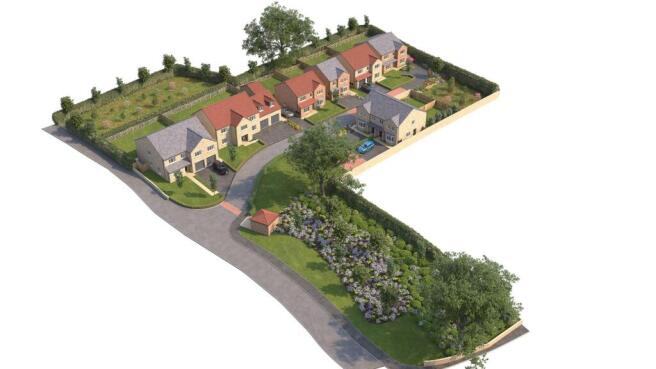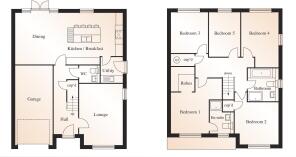
5 bedroom detached house for sale
Plot 5, Well Lane, South Milford, Leeds

- PROPERTY TYPE
Detached
- BEDROOMS
5
- BATHROOMS
2
- SIZE
Ask agent
- TENUREDescribes how you own a property. There are different types of tenure - freehold, leasehold, and commonhold.Read more about tenure in our glossary page.
Freehold
Key features
- Arncliffe Homes - luxury new homes developer
- Part exchange available
- Early spring 2026 completion
- High specification to each plot
- Air Source Heat pump, triple glazed windows and doors
- On site viewings available strictly via appointment only
- Exclusive development comprising 8 dwellings
- Open countryside back drop to plots 1-6
Description
Springwell Development - This private enclave has been thoughtfully designed to balance privacy and space, with homes enjoying open aspects across surrounding fields and complemented by two areas of carefully considered landscaping — creating a setting of exceptional tranquillity and character.
Each residence is unique in style and proportion, yet all share the same hallmarks of refined design: expansive open-plan interiors, abundant natural light, and the finest attention to detail throughout. These are homes created for modern living, blending elegance with practicality.
Sustainability has been placed at the forefront. With advanced Vaillant air source heat pumps, zoned underfloor heating to the ground floor, triple-glazed windows, and superior insulation, every home delivers both comfort and remarkable energy efficiency.
Developments of this calibre are exceedingly rare. Springwell offers discerning buyers the privilege of acquiring a bespoke, energy-efficient home within an exclusive setting — a perfect fusion of contemporary luxury and enduring quality.
Specification - External Features
Each home at Springwell is traditionally constructed and finished to an exceptional standard. Plots 3, 4 and 6 feature Ibstock Olde English Buff brickwork with grey roof tiles, while Plots 1, 2, 5, 7 and 8 are beautifully detailed in Marshalls Cromwell Rustic Black Weathered stonework.
All properties benefit from triple-glazed windows and French doors in low-maintenance white uPVC with polished chrome fittings. Where specified, triple-glazed aluminium bi-fold doors in a crisp white finish provide a seamless transition to the garden.
Front entrances are defined by secure Regency-style doors in black, PAS 24 rated with chrome hardware. Utility and rear doors are composite GRP, half-glazed and finished in black. All external doors are fitted with 3-star anti-snap cylinders for added peace of mind.
Thoughtful external touches include wall lights to the front and rear with PIR sensors, a dedicated Mode 3 electric vehicle charging point, and turfed gardens to the front and rear in line with the approved landscaping plan. An external water tap is provided to the side or rear. Garages are equipped with electrically operated insulated sectional doors in black, complete with glazed top panels.
Internal Features
Interiors are finished with Almond White matt emulsion to walls and ceilings, with satin white paintwork to skirtings, architraves, stair strings and window boards. Internal doors are vertical panel designs in an oak finish, complemented by polished chrome handles. Staircases are detailed with oak spindles, handrails, baserails and newels.
Bathrooms and en-suites feature elegant ceramic tiling: full height within shower enclosures, half height to other walls, and tiled floors throughout. Cloakrooms benefit from splashback tiling and tiled floors.
Electrical fittings are from the DETA Slimline range in a white finish, with a 3-port USB socket to the kitchen. Chrome LED downlights illuminate the kitchen, family room, utility, WC, bathrooms and wardrobes, while pendant fittings are provided in the lounge, dining room, hall, landing, study and bedrooms. Each property is wired with double satellite cabling and benefits from fibre optic connectivity. A fitted intruder alarm system is included, with ground floor sensors and additional garage coverage where applicable.
Heating & Energy Efficiency
Homes are powered by highly efficient Vaillant air source heat pumps. Ground floors are heated by a hydronic underfloor heating system, while first floor rooms feature radiators. Bathrooms and en-suites are fitted with Stelrad “Caliente” heated towel rails in white.
Kitchens & Utility Rooms
Each home is fitted with bespoke kitchen and utility cabinetry, with a curated choice of finishes, complemented by luxury quartz worktops and upstands.
Appliances are integrated and supplied by AEG or similar:
Plots 1, 2, 3, 5 and 6 – single oven, combination microwave oven, extractor, induction hob, dishwasher, full-height fridge and full-height freezer.
Plots 4, 7 and 8 – double oven, extractor, induction hob, dishwasher and 70/30 fridge freezer.
Utility rooms are designed to accommodate a freestanding washing machine and tumble dryer, with plumbing and electrics provided.
Bathrooms & En-Suites
Sanitaryware is from Ideal Standard’s “Connect Air” collection, including semi-pedestal basins, back-to-wall toilets and vanity units where layouts allow (selected plots). Chrome brassware is from the “Tesi” range.
Shower enclosures are by Ideal Standard, with walk-in designs specified where layouts permit. Showers are by Aqualisa, featuring the “Mian DCV” concealed system with both fixed drench and adjustable handset options (as per layout).
Dimensions - Lounge - 3.55m (max) x 5.0m
Kitchen/Dining - 8.79m (max) x 4.21m (max)
Utility - 1.81m x 2.10m (max)
Bedroom 1 - 4.17m (max) x 4.49m (max)
En-suite - 1.97m (max) x 2.70m (max)
Robes - 1.93m (max) x 2.02m (max)
Bedroom 2 - 3.58m (max) x 3.45m
Bedroom 3 - 3.04m x 3.35m
Bedroom 4 - 3.05m x 4.51m (max)
Bedroom 5 - 2.56m x 3.64m
Bathroom - 2.51m (max) x 2.71m (max)
Brochures
Updated Brochure 2026.pdfBrochure- COUNCIL TAXA payment made to your local authority in order to pay for local services like schools, libraries, and refuse collection. The amount you pay depends on the value of the property.Read more about council Tax in our glossary page.
- Ask agent
- PARKINGDetails of how and where vehicles can be parked, and any associated costs.Read more about parking in our glossary page.
- Yes
- GARDENA property has access to an outdoor space, which could be private or shared.
- Yes
- ACCESSIBILITYHow a property has been adapted to meet the needs of vulnerable or disabled individuals.Read more about accessibility in our glossary page.
- Ask agent
Energy performance certificate - ask agent
Plot 5, Well Lane, South Milford, Leeds
Add an important place to see how long it'd take to get there from our property listings.
__mins driving to your place
Get an instant, personalised result:
- Show sellers you’re serious
- Secure viewings faster with agents
- No impact on your credit score
Your mortgage
Notes
Staying secure when looking for property
Ensure you're up to date with our latest advice on how to avoid fraud or scams when looking for property online.
Visit our security centre to find out moreDisclaimer - Property reference 34154573. The information displayed about this property comprises a property advertisement. Rightmove.co.uk makes no warranty as to the accuracy or completeness of the advertisement or any linked or associated information, and Rightmove has no control over the content. This property advertisement does not constitute property particulars. The information is provided and maintained by Stephensons, Selby. Please contact the selling agent or developer directly to obtain any information which may be available under the terms of The Energy Performance of Buildings (Certificates and Inspections) (England and Wales) Regulations 2007 or the Home Report if in relation to a residential property in Scotland.
*This is the average speed from the provider with the fastest broadband package available at this postcode. The average speed displayed is based on the download speeds of at least 50% of customers at peak time (8pm to 10pm). Fibre/cable services at the postcode are subject to availability and may differ between properties within a postcode. Speeds can be affected by a range of technical and environmental factors. The speed at the property may be lower than that listed above. You can check the estimated speed and confirm availability to a property prior to purchasing on the broadband provider's website. Providers may increase charges. The information is provided and maintained by Decision Technologies Limited. **This is indicative only and based on a 2-person household with multiple devices and simultaneous usage. Broadband performance is affected by multiple factors including number of occupants and devices, simultaneous usage, router range etc. For more information speak to your broadband provider.
Map data ©OpenStreetMap contributors.






