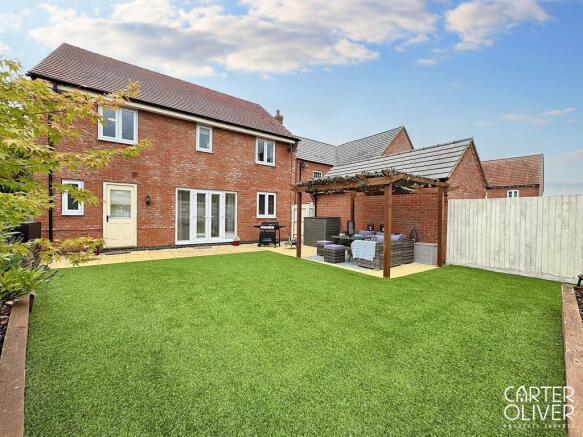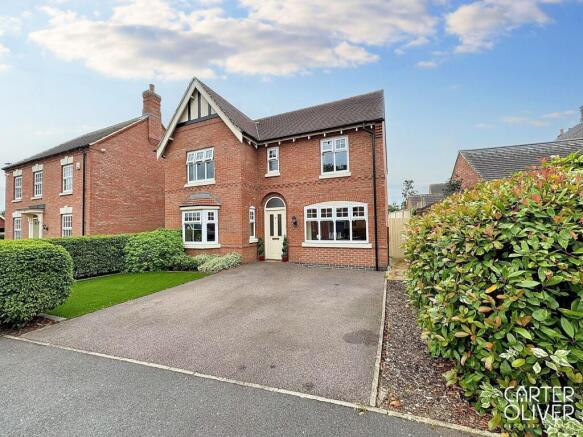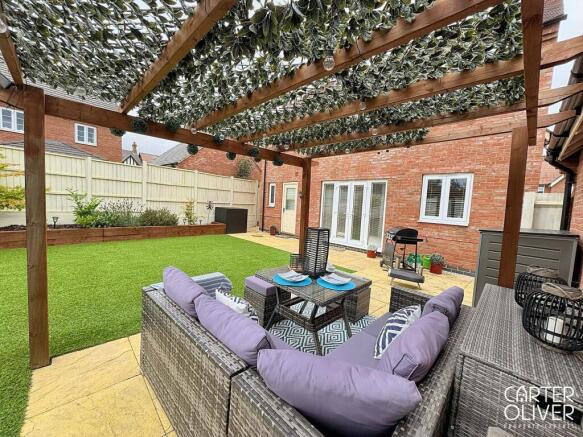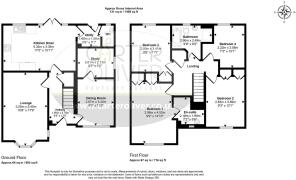
Gloster Road, Lutterworth, LE17

- PROPERTY TYPE
Detached
- BEDROOMS
4
- BATHROOMS
3
- SIZE
1,422 sq ft
132 sq m
- TENUREDescribes how you own a property. There are different types of tenure - freehold, leasehold, and commonhold.Read more about tenure in our glossary page.
Freehold
Key features
- Modern Detached in Show Home Condition Throughout
- Landscaped garden with out door entertaining area + Storage
- Off-road parking for 2 cars side by side
- Modern Open Plan kitchen/Diner with integrated appliances
- Principal Ensuite with walk-in shower
- Built-in wardrobes in 3 out of 4 bedrooms
- Separate utility room with space for 2 appliances
- 3 Reception Rooms
- Family Bathroom with separate Walk in Shower and bath
- EPC - B
Description
This impressive modern show-home standard property, sets a new standard for contemporary family living, combining style, functionality, and outstanding kerb appeal. The property offers 3 well-proportioned reception rooms, each thoughtfully designed with modern decor and abundant natural light streaming through large feature windows. The heart of the home is the open plan kitchen and dining area, which boasts sleek modern units, integrated appliances, and stylish lighting. French doors provide seamless access to the beautifully landscaped garden, creating an exceptional indoor-outdoor living experience perfect for entertaining or family gatherings. The ground floor WC is a great addition.
The bedrooms are generously sized, featuring built-in wardrobes to 2, with plush carpeted flooring for maximum comfort. Each bathroom has been finished to an exceptional standard, offering modern walk-in showers, designer fixtures, and vibrant tiling that injects character and luxury into the space. A dedicated utility room with space for 2 appliances and a wall-mounted boiler ensures day-to-day living is both practical and efficient.
Externally, the property continues to shine with a neatly maintained front garden, ample off-road parking, and a welcoming entrance hall. The rear garden is a true highlight, boasting an artificial lawn for easy maintenance, a spacious patio for outdoor dining, and a covered pergola with seating area - providing the perfect oasis for relaxation or alfresco entertaining. The stylish exterior detailing further enhances the home's desirability.
Situated in a sought-after area with convenient access to local amenities, this property offers the ideal balance between tranquil family living and a vibrant community lifestyle. Residents can enjoy nearby parks, leisure facilities, and a friendly neighbourhood atmosphere, making it a fantastic place to put down roots.
With its blend of contemporary finishes, practical features, and outstanding spaces both inside and out, this stunning detached home is a rare find. Don’t miss the chance to make it yours - schedule a viewing today and imagine the lifestyle that awaits.
EPC Rating: B
Entrance Hall
3.78m x 1.95m
The entrance hall is tastefully decorated, with LVT flooring. A sleek hallway leading into the ground floor spaces with the stairs leading up to the first floor.
Reception 1 - Lounge
5.4m x 3.25m
Having been tastefully redecorated, this show home condition property offers you a fabulous front Lounge with a large bay window to the front of the house. LVT flooring brings a luxury feel to the room.
Kitchen Diner
3.34m x 5.32m
A good-sized dining kitchen with built-in appliances, has been recently decorated with LVT flooring. There are doors leading into the utility and ground floor WC and patio doors into the garden. There is also a window overlooking the rear garden.
Utility Room
1.56m x 1.68m
With room for 2 appliances, and the boiler, which has recently been serviced. You have access to the ground floor WC and the rear garden.
Ground Floor Wc
Conveniently located close to the back door, for the children to be in and out of the garden without having to trail through the who house.
Reception 2 - Dining Room
3.42m x 2.67m
Taking the front 2/3's of the garage conversion, the sellers have created a fabulous formal dining room. Again with LVT flooring for easy cleaning, there is a large picture window to the front of the house. You could choose to use this room as a snug or even a play-room. The choice is yours.
Reception 3 - Study
2.13m x 2.61m
The seller has recently completed a garage conversion providing you with an excellent work from home space, away from the rest of the house. There is a window to the side of the house. LVT flooring gives ease for cleaning.
Principal Bedroom 1
4.52m x 2.96m
This is a lovely large double bedroom. The seller has installed fitted wardrobes to provide ample storage. There is a large picture window to the front of the house, and there is carpet fitted.
En-suite
1.98m x 2.18m
This is a spacious ensuite, with a large double shower cubicle, heated towel rail, pedestal wash hand basin and low flush WC. There is also a shelf that has been built over the stairs, with a window to the front of the house.
Bedroom 2
3.69m x 2.83m
Another large double bedroom with fitted wardrobes. This time situated to the rear of the house.
Family Bathroom
2.49m x 2.96m
This larger than average family bathroom, not only has a great double shower cubicle,but also a full bath with hand held shower over. There is a radiator, low flush wc and pedestal wash hand basin. The LVT flooring is clean and fresh and the tiling goes half height around the room with a subtle blue paint to finish off the room.
Bedroom 3
3.41m x 2.9m
This good double bedroom is located to the front of the house. The current owners have it set up as a cinema room. What a fabulous idea if you don't need the extra bedroom. There are more built in wardrobes in this room as well.
Bedroom 4
3.08m x 2.22m
Bedroom 4 is a small double or large single. Located to the rear of the house a great sized 4th bedroom.
Garden
A fabulously maintained rear garden, with extended large patio with a wooden pagola located to the left side of the garden, creating a lovely outdoor entertaining space. The lawn has been replaced with an artificial lawn, which enables you to use the garden all year round. Having lost the storage from the garage with the conversion, the sellers have replaced that with 2 outdoor storage cupboards to house all that would have been in the garage, because how many people actually put their car in the garage anyway.
Parking - Driveway
Parking to the front tarmac driveway for 2 side by side plus an option to extend where there is an artificial lawn to create further parking.
Brochures
Property Brochure- COUNCIL TAXA payment made to your local authority in order to pay for local services like schools, libraries, and refuse collection. The amount you pay depends on the value of the property.Read more about council Tax in our glossary page.
- Band: D
- PARKINGDetails of how and where vehicles can be parked, and any associated costs.Read more about parking in our glossary page.
- Driveway
- GARDENA property has access to an outdoor space, which could be private or shared.
- Private garden
- ACCESSIBILITYHow a property has been adapted to meet the needs of vulnerable or disabled individuals.Read more about accessibility in our glossary page.
- Ask agent
Energy performance certificate - ask agent
Gloster Road, Lutterworth, LE17
Add an important place to see how long it'd take to get there from our property listings.
__mins driving to your place
Get an instant, personalised result:
- Show sellers you’re serious
- Secure viewings faster with agents
- No impact on your credit score
About Carter Oliver Property Experts Ltd, Lutterworth
8a, Bank Street, Lutterworth, Leicestershire, LE17 4AG

Your mortgage
Notes
Staying secure when looking for property
Ensure you're up to date with our latest advice on how to avoid fraud or scams when looking for property online.
Visit our security centre to find out moreDisclaimer - Property reference 3ce4cf7b-caf9-4aad-8584-78d3e652fc6c. The information displayed about this property comprises a property advertisement. Rightmove.co.uk makes no warranty as to the accuracy or completeness of the advertisement or any linked or associated information, and Rightmove has no control over the content. This property advertisement does not constitute property particulars. The information is provided and maintained by Carter Oliver Property Experts Ltd, Lutterworth. Please contact the selling agent or developer directly to obtain any information which may be available under the terms of The Energy Performance of Buildings (Certificates and Inspections) (England and Wales) Regulations 2007 or the Home Report if in relation to a residential property in Scotland.
*This is the average speed from the provider with the fastest broadband package available at this postcode. The average speed displayed is based on the download speeds of at least 50% of customers at peak time (8pm to 10pm). Fibre/cable services at the postcode are subject to availability and may differ between properties within a postcode. Speeds can be affected by a range of technical and environmental factors. The speed at the property may be lower than that listed above. You can check the estimated speed and confirm availability to a property prior to purchasing on the broadband provider's website. Providers may increase charges. The information is provided and maintained by Decision Technologies Limited. **This is indicative only and based on a 2-person household with multiple devices and simultaneous usage. Broadband performance is affected by multiple factors including number of occupants and devices, simultaneous usage, router range etc. For more information speak to your broadband provider.
Map data ©OpenStreetMap contributors.





