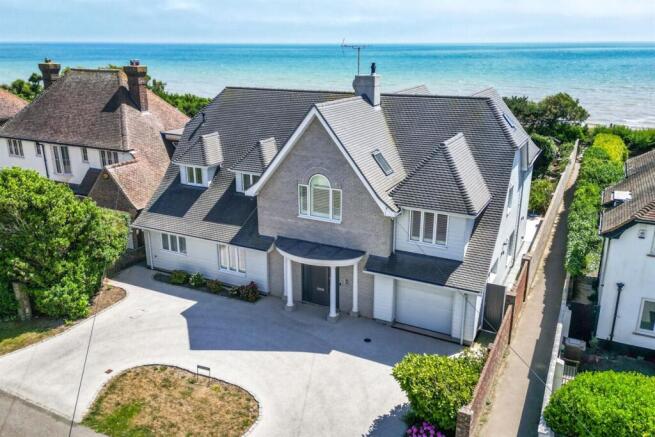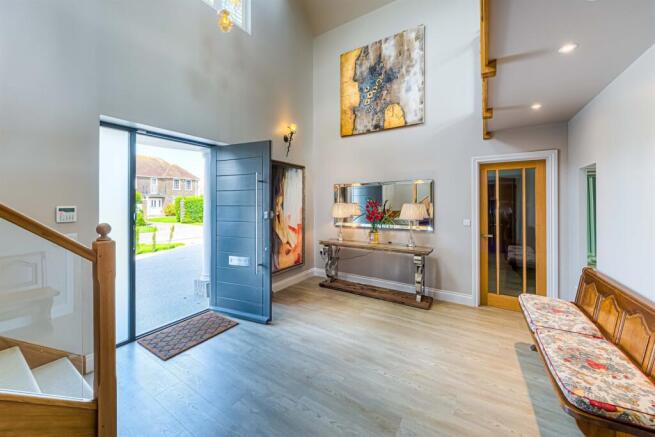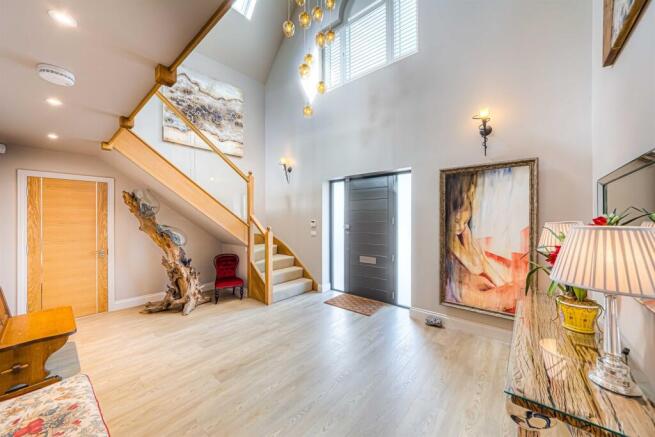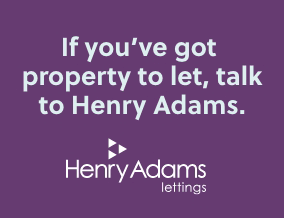
6 bedroom detached house for rent
Sea Drive, Bognor Regis, PO22

Letting details
- Let available date:
- Now
- Deposit:
- £5,769A deposit provides security for a landlord against damage, or unpaid rent by a tenant.Read more about deposit in our glossary page.
- Min. Tenancy:
- Ask agent How long the landlord offers to let the property for.Read more about tenancy length in our glossary page.
- Let type:
- Long term
- Furnish type:
- Furnished
- Council Tax:
- Ask agent
- PROPERTY TYPE
Detached
- BEDROOMS
6
- BATHROOMS
6
- SIZE
Ask agent
Key features
- Prime beachfront position with uninterrupted sea views
- Located on the exclusive private Summerley Estate
- Stunning open-plan kitchen/living space with premium appliances
- Six double bedrooms, including luxurious sea-view principal suite
- South-facing landscaped garden with direct beach access
Description
From the moment you step into the vaulted entrance hall, the sense of space and elegance is immediate. A peaceful snug sits at the front of the home, while the rear opens into a stunning open-plan kitchen, dining, and living area, complete with sleek pale blue cabinetry, premium appliances, a walk-in pantry, and a feature gas fireplace. Skylights and three sets of glass doors flood the space with natural light and open directly onto the south-facing garden.
Also on the ground floor are three generously sized bedrooms, all with built-in wardrobes and direct garden access. One has its own en-suite, while the others share a stylish shower room. A separate utility room, cloak cupboard, and internal access to the garage enhance everyday convenience.
Upstairs, the first floor sitting room is a spectacular space, with vaulted ceilings, sea-facing balcony, striking fireplace, and a discreet kitchenette, perfect for entertaining. The principal bedroom is a peaceful retreat, with uninterrupted sea views and a luxurious en-suite featuring twin basins, walk-in shower, and freestanding bath. Two further bedrooms, one en-suite plus a separate shower room complete the first floor.
At the top of the house, a versatile bonus room offers the perfect space for a children's den, studio, or home office. Underfloor heating runs throughout the property, ensuring year-round comfort.
Outside
The property is approached via a carriage driveway with side access to a beautifully landscaped rear garden. A central lawn is bordered by colourful planting, with a generous patio and pergola for outdoor dining. A rear gate opens directly onto the beach, bringing the coastline to your doorstep.
EPC: B, Council Tax Band: G
Room Measurements
Kitchen/Dining: 32'2 (9.8m) x 19'8 (6m)
Snug: 14'7 (4.44m) x 10'5 (3.18m)
Reception Room: 35'9 (10.9m) x 23'4 (7.1m)
Bedroom 1: 21' (6.39m) x 16'3 (4.96m)
Bedroom 2: 20'10 (6.36m) x 10'4 (3.14m)
Bedroom 3: 18'6 (5.63m) x 9'1 (2.77m)
Bedroom 4: 14'4 (4.36m) x 9'6 (2.89m)
Bedroom 5: 12' (3.65m) x 10'5 (3.18m)
Bedroom 6: 9'7 (2.93m) x 9'2 (2.8m)
MATERIAL INFORMATION
Type of Property: 6 Bedroom Detached House
Construction: Pitched Roof
Utility Information: Gas Electric, Fresh Water supplied by Portsmouth Water
Sewerage: Mains drainage ¿ (Southern Water)
Heating: Gas ¿ Underfloor Heating
Broadband: TBC (Download speed available from Ofcom or your provider)
Mobile Reception: Multiple Networks Available (Information available from Ofcom)
Parking: Driveway and Garage
Building Safety: No issues known to agent
Restrictions (Lease, Building Status, Covenants) None known to agent
Rights and Easements: None known to Agent
Flood Risk: ¿ None reported
Coastal Erosion: On the Coastline
Planning Permission or Proposal for development (Local authority postcode search): Planning applications nearby please see local authority website for further information.
Property accessibility/adaptations: Stairs to first floor/second floor
Coalfield or mining area: No
Double Glazing
2.93m x 2.8m
Brochures
Brochure- COUNCIL TAXA payment made to your local authority in order to pay for local services like schools, libraries, and refuse collection. The amount you pay depends on the value of the property.Read more about council Tax in our glossary page.
- Band: G
- PARKINGDetails of how and where vehicles can be parked, and any associated costs.Read more about parking in our glossary page.
- Garage
- GARDENA property has access to an outdoor space, which could be private or shared.
- Yes
- ACCESSIBILITYHow a property has been adapted to meet the needs of vulnerable or disabled individuals.Read more about accessibility in our glossary page.
- Ask agent
Sea Drive, Bognor Regis, PO22
Add an important place to see how long it'd take to get there from our property listings.
__mins driving to your place
Notes
Staying secure when looking for property
Ensure you're up to date with our latest advice on how to avoid fraud or scams when looking for property online.
Visit our security centre to find out moreDisclaimer - Property reference 417494. The information displayed about this property comprises a property advertisement. Rightmove.co.uk makes no warranty as to the accuracy or completeness of the advertisement or any linked or associated information, and Rightmove has no control over the content. This property advertisement does not constitute property particulars. The information is provided and maintained by Henry Adams, Bognor Regis. Please contact the selling agent or developer directly to obtain any information which may be available under the terms of The Energy Performance of Buildings (Certificates and Inspections) (England and Wales) Regulations 2007 or the Home Report if in relation to a residential property in Scotland.
*This is the average speed from the provider with the fastest broadband package available at this postcode. The average speed displayed is based on the download speeds of at least 50% of customers at peak time (8pm to 10pm). Fibre/cable services at the postcode are subject to availability and may differ between properties within a postcode. Speeds can be affected by a range of technical and environmental factors. The speed at the property may be lower than that listed above. You can check the estimated speed and confirm availability to a property prior to purchasing on the broadband provider's website. Providers may increase charges. The information is provided and maintained by Decision Technologies Limited. **This is indicative only and based on a 2-person household with multiple devices and simultaneous usage. Broadband performance is affected by multiple factors including number of occupants and devices, simultaneous usage, router range etc. For more information speak to your broadband provider.
Map data ©OpenStreetMap contributors.







