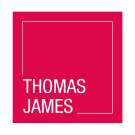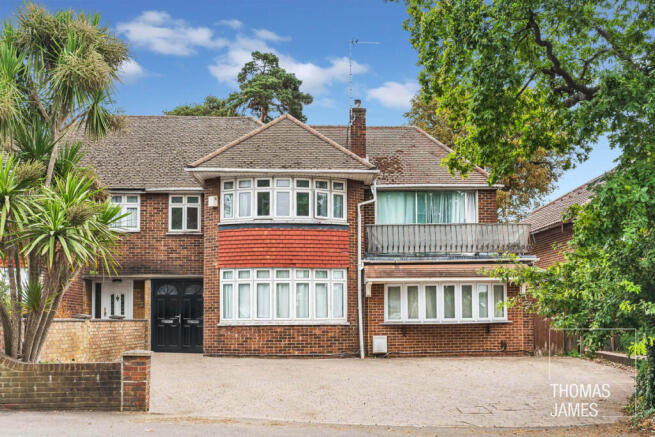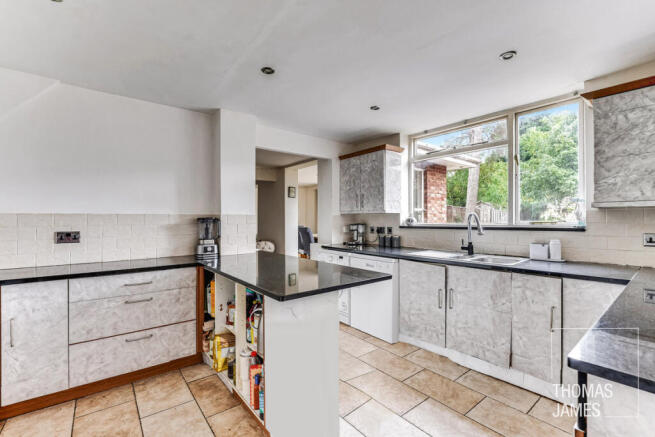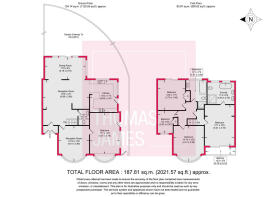Eversley Park Road, London, N21

- PROPERTY TYPE
Semi-Detached
- BEDROOMS
4
- BATHROOMS
2
- SIZE
2,021 sq ft
188 sq m
- TENUREDescribes how you own a property. There are different types of tenure - freehold, leasehold, and commonhold.Read more about tenure in our glossary page.
Freehold
Key features
- Four bedroom house
- Semi-detached
- Over 2000sq ft
- Ideal for multigenerational living
- 0.8m to Winchmore Hill and Grange Park stations
- Off street parking for 4/5 cars
Description
Set back from the road behind a huge block-paved front garden with parking space for 4-5 cars, this semi-detached property offers more than 2,000 square feet of living space. Each of the two storeys has great lateral space, with approximately 900 sq ft on the ground floor and over 1,100 sq ft on the first floor.
The ground floor comprises three main living spaces: two large bay-windowed living rooms at the front of the property and a huge open plan space at the rear comprising an interconnected lounge, dining room, and kitchen. The larger of the two front rooms (currently used as a downstairs bedroom) measures 17’1” by 12’5” and has a side window and door to the gated side alley in addition to the circular bay window. The second living room is also generously sized measuring approximately 15ft by 13ft, and both rooms can easily accommodate a couple of sofas.
The large open plan main living space is the hub of the home. Spanning the width of the property (c.33ft 6) and over 36ft long, it consists of a spacious living room with open doorways to a fitted kitchen and a dining room. It’s accessed directly from the front door via an internal porch and also has a door to a WC. The rear dining room and kitchen have garden views, whilst the dining room has fully glazed sliding doors that open onto the garden terrace. The well-equipped kitchen has extensive fitted wall and floor cabinets, a combination of integrated and freestanding appliances, and a breakfast bar.
There are four bedrooms on the first floor: three doubles and a single. The main bedroom suite is a fantastic size and includes a balcony as well as a fully tiled en suite bathroom with a freestanding bath, a separate shower, and two window with leafy garden views. The second double bedroom has a large circular bay window, whilst the third has leafy garden views. The fully tiled family bathroom is spacious and has a fitted bath, a shower cubicle.
The low-maintenance garden is over 80ft long and wedge-shaped, narrowing from the wide paved terrace at the rear of the house to a focal point with specimen trees at the end of the lawn.
The property is generally in good condition throughout and has contemporary fixtures and fittings, but it would benefit from some reconfiguration and refurbishment. With good outdoor space, lots of off-street parking, and access to the house from the gated side alley as well as the front door, the property offers plenty of flexibility and would ideally suit a multi-generational family or an occupier requiring an annexe.
LOCAL LIFE
The property is ideally located with easy access to stations, shops, and green spaces. All the amenities of Winchmore Hill including shops, cafes, and restaurants, and the train station are within easy walking distance and the town centre of Southgate with its high street shops and tube station is just over a mile away (a 5-minute bus journey).
Local green spaces include the award-winning Grovelands and Oakwood Parks.
Winchmore Hill and Grange Park train stations are both 0.8 miles from the property, and both offer regular direct trains to central London. Road links are excellent. It’s less than ten minutes by car to the North Circular Road and 15-20 minutes to the M25.
MONEY LAUNDERING REGULATIONS
Should a purchaser(s) have an offer accepted on a property marketed by Thomas James Estate Agents, they will need to undertake an identification check and asked to provide information on the source and proof of funds. This is done to meet our obligation under Anti Money Laundering Regulations (AML) and is a legal requirement. We use a specialist third party service together with an in-house compliance team to verify your information. The cost of these checks is £25+VAT (£30) per purchaser, which is paid in advance, when an offer is agreed and prior to a sales memorandum being issued. This charge is non-refundable under any circumstances.
Brochures
Interactive Brochure- COUNCIL TAXA payment made to your local authority in order to pay for local services like schools, libraries, and refuse collection. The amount you pay depends on the value of the property.Read more about council Tax in our glossary page.
- Band: G
- PARKINGDetails of how and where vehicles can be parked, and any associated costs.Read more about parking in our glossary page.
- Yes
- GARDENA property has access to an outdoor space, which could be private or shared.
- Yes
- ACCESSIBILITYHow a property has been adapted to meet the needs of vulnerable or disabled individuals.Read more about accessibility in our glossary page.
- Ask agent
Eversley Park Road, London, N21
Add an important place to see how long it'd take to get there from our property listings.
__mins driving to your place
Get an instant, personalised result:
- Show sellers you’re serious
- Secure viewings faster with agents
- No impact on your credit score
Your mortgage
Notes
Staying secure when looking for property
Ensure you're up to date with our latest advice on how to avoid fraud or scams when looking for property online.
Visit our security centre to find out moreDisclaimer - Property reference RX609006. The information displayed about this property comprises a property advertisement. Rightmove.co.uk makes no warranty as to the accuracy or completeness of the advertisement or any linked or associated information, and Rightmove has no control over the content. This property advertisement does not constitute property particulars. The information is provided and maintained by Thomas James, Powered by Keller Williams, Covering North London. Please contact the selling agent or developer directly to obtain any information which may be available under the terms of The Energy Performance of Buildings (Certificates and Inspections) (England and Wales) Regulations 2007 or the Home Report if in relation to a residential property in Scotland.
*This is the average speed from the provider with the fastest broadband package available at this postcode. The average speed displayed is based on the download speeds of at least 50% of customers at peak time (8pm to 10pm). Fibre/cable services at the postcode are subject to availability and may differ between properties within a postcode. Speeds can be affected by a range of technical and environmental factors. The speed at the property may be lower than that listed above. You can check the estimated speed and confirm availability to a property prior to purchasing on the broadband provider's website. Providers may increase charges. The information is provided and maintained by Decision Technologies Limited. **This is indicative only and based on a 2-person household with multiple devices and simultaneous usage. Broadband performance is affected by multiple factors including number of occupants and devices, simultaneous usage, router range etc. For more information speak to your broadband provider.
Map data ©OpenStreetMap contributors.




