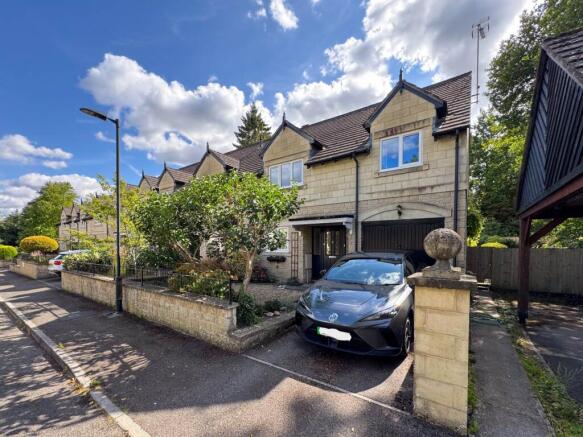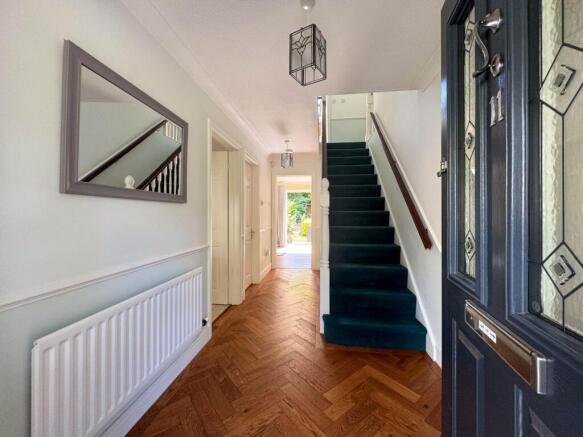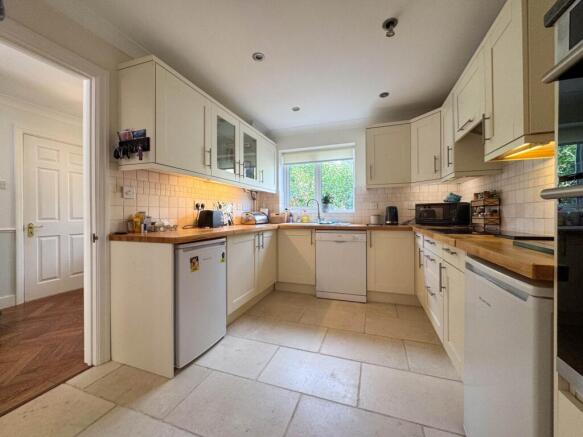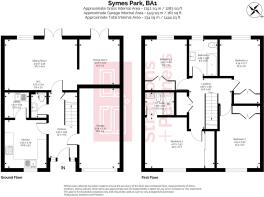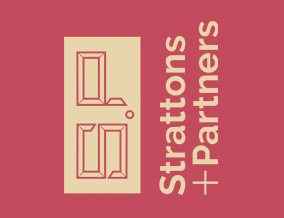
4 bedroom end of terrace house for sale
Symes Park, Bath
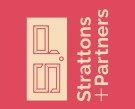
- PROPERTY TYPE
End of Terrace
- BEDROOMS
4
- BATHROOMS
2
- SIZE
1,444 sq ft
134 sq m
- TENUREDescribes how you own a property. There are different types of tenure - freehold, leasehold, and commonhold.Read more about tenure in our glossary page.
Freehold
Key features
- Modern end terrace corner plot
- Kitchen and separate utility room
- Two reception rooms
- Four double bedrooms
- Luxury bathroom, en-suite shower room and ground floor cloakroom
- Beautifully landscaped south west aspect corner plot rear garden
- Driveway parking and integral garage
- Tastefully presented throughout
- Circa 1444 sq.ft / 134 sq.m (including the integral garage)
- Triple glazed windows throughout
Description
You enter the property into a spacious entrance hall presented with stylish herringbone parquet oak flooring with doors to an integral garage, cloakroom, kitchen and sitting room. Both the kitchen and utility room include high quality stone floor tiles with off white cupboards and drawers to the kitchen and solid oak cupboards to the utility room. The flooring to both the sitting and dining rooms has been upgraded to a continuous engineered oak with double glazed French doors from both rooms to a patio terrace overlooking the garden.
Upstairs, the first floor landing includes a shelved double doored landing cupboard providing ample storage for towels and bedding. All four bedrooms are doubles, all with built in wardrobe storage and an en-suite shower room to bedroom one. The bathroom is high quality with velux sloping and vertical windows along with stone floor and wall tiles. The bathroom fittings include a wall mounted ceramic hand basin with drawer below and a modern filler tap bath with railed shower and glass shower screen.
With triple glazed windows throughout and a modern gas central heating system, the high C-rated EPC with a score of 77 is only 4 points from becoming a B rated EPC.
The idyllic south west corner plot garden has been beautifully landscaped with a footbridge over the gently meandering West Brook connecting the front and rear sections. This idyllic garden has been beautifully landscaped with established shrub and flower beds, woodbark and paver garden paths, terraced seating areas and an open pergola style summerhouse providing shelter from sun and rain. There is also a soft fruit and herb garden area to the side and a stunning wisteria trained to the rear corner of the property itself.
To the front of the house, there is a well maintained garden with gravel bed and shrub borders. Off road parking includes a driveway in front of the integral garage with up and over garage door.
Symes Park is a peaceful cul-de-sac location situated in Weston Village in Bath. Local shops and amenities of Weston High Street are easily accessible and include an express supermarket, cafés, newsagents with Post Office, bakery, Italian deli and public house. The Royal United Hospital is also within walking distance. Nearby schools include Weston All Saints Primary, St. Mary`s Catholic Primary and Oldfield Secondary School. For those who commute, the location is convenient for both the M4 motorway and the A4 towards Bristol without having the inconvenience of navigating through the city. Transport links include a regular bus service running to and from the city centre with stops close by. The area is surrounded by beautiful countryside walks including The Cotswolds Way and bothLansdown Golf Club and Bath Racecourse are a short drive via Lansdown Lane.
AGENTS NOTE: This modern property with its triple glazed windows and modern central heating system has an impressive EPC score of 77 from a possible 86. The EPC score only requires 4 points from it becoming a B-rated EPC with suggested improvements being the installation of solar photovoltaic panels and floor insulation to the solid floors.
Entrance Hall - 14'7" (4.45m) x 6'4" (1.93m)
Herringbone oak parquet flooring. Modern composite front door with fixed double glazing side units and catflap. Staircase with wooden banister, white painted spindles and understair cupboard. Dado rails. Radiator. Door to garage.
Kitchen - 10'8" (3.25m) x 9'2" (2.79m)
Triple glazed front window. Travertine / limestone floor tiles. Part tiled walls. Oak worktops with ceramic sink and drainer. Eye level electric oven and grill. Electric hob with cooker hood over. Plumbing for dishwasher. Off white kitchen cupboards and drawers. Ceiling spotlights and under wall cupboard lighting. Radiator.
Utility Room - 5'8" (1.73m) x 5'5" (1.65m)
Travertine / limestone floor tiles. Part tiled walls. Laminate worktops with stainless steel sink and drainer. Plumbing for washing machine. Oak doored wall and base cupboards.
Cloakroom - 5'9" (1.75m) x 3'5" (1.04m)
Floor tiles. Part tiled walls. LLWC. Hand basin. Chrome heated towel rail. Extractor fan.
Sitting Room - 16'2" (4.93m) x 11'4" (3.45m)
Triple glazed rear window. Double glazed French doors to rear garden. Door opening to dining room. Engineered oak flooring. Ceiling spotlights. Radiator.
Dining Room - 10'1" (3.07m) x 9'0" (2.74m)
Double glazed French doors to rear garden. Engineered oak flooring. Wall light points. Radiator. Door opening to sitting room.
Landing - 11'8" (3.56m) Max x 9'6" (2.9m) Max
Wooden banister with white painted spindles. Loft ceiling hatch. Double doored landing cupboard.
Bedroom 1 - 15'6" (4.72m) Max x 11'7" (3.53m) Max
Triple glazed front windows. Sliding doored mirrored wardrobes. Radiator. Door to en-suite shower room.
En-Suite Shower Room - 6'6" (1.98m) x 5'1" (1.55m)
Off white floor tiles. Mosaic style white wall tiles. Walk in shower enclosure with fixed glass divide wall. Wall mounted hand basin. Chrome heated towel rail. Shaver point. LLWC. Extractor fan. Ceiling spotlights.
Bedroom 2 - 14'3" (4.34m) Max x 9'7" (2.92m) Max
Triple glazed front window. Double doored built in wardrobes. Radiator.
Bedroom 3 - 11'4" (3.45m) Max x 9'4" (2.84m) Max
Triple glazed rear window. Double doored built in wardrobes. Radiator.
Bedroom 4 - 14'3" (4.34m) Max x 9'1" (2.77m) Max
Triple glazed rear window. Laminate wood effect flooring. Double doored built in wardrobes. Radiator.
Bathroom - 8'2" (2.49m) x 6'6" (1.98m)
Double glazed velux sloping and vertical rear windows. Natural stone floor tiles. Natural stone part tiling to walls. Panelled bath with filler tap, concealed thermostatic valved railed shower over and glass shower screen. Wall mounted ceramic hand basin with drawer below and wall light point over. LLWC. Chrome heated towel rail. Extractor fan.
Garage - 18'1" (5.51m) x 9'0" (2.74m)
Up and over garage door to driveway. Laminate countertop to rear with cupboards under and high level storage above. Solid floor. Electric consumer unit. Power points. Door to entrance hall.
Driveway - 17'3" (5.26m) x 8'3" (2.51m)
Hard standing with dropped kerb. Wall to side. Outside light point above garage door.
Front Garden - 17'4" (5.28m) x 17'2" (5.23m)
Walls and railings to front and side. Gravel bed with shrub borders and tree. Concrete paver garden path to front door with canopied porch. Water tap.
Rear Garden - 70'0" (21.34m) Max x 69'0" (21.03m) Max
Fencing to sides and rear with gated side access. Hedge and shrub side borders. Patio seating area accessed from double glazed French doors from both the sitting and dining room with side shrub borders. Small footbridge over `West Brook` to rear. Wood bark and paver garden paths with established shrub borders, wooden summer house seating area, patio seating area with small pond and lawn to rear. Soft fruit and herb garden to side. Mature wisteria to external side and rear walls. Outside light point.
what3words /// spits.wonderfully.spaces
Notice
Please note we have not tested any apparatus, fixtures, fittings, or services. Interested parties must undertake their own investigation into the working order of these items. All measurements are approximate and photographs provided for guidance only.
Brochures
Web Details- COUNCIL TAXA payment made to your local authority in order to pay for local services like schools, libraries, and refuse collection. The amount you pay depends on the value of the property.Read more about council Tax in our glossary page.
- Band: D
- PARKINGDetails of how and where vehicles can be parked, and any associated costs.Read more about parking in our glossary page.
- Garage,Off street
- GARDENA property has access to an outdoor space, which could be private or shared.
- Private garden
- ACCESSIBILITYHow a property has been adapted to meet the needs of vulnerable or disabled individuals.Read more about accessibility in our glossary page.
- Ask agent
Symes Park, Bath
Add an important place to see how long it'd take to get there from our property listings.
__mins driving to your place
Get an instant, personalised result:
- Show sellers you’re serious
- Secure viewings faster with agents
- No impact on your credit score
Your mortgage
Notes
Staying secure when looking for property
Ensure you're up to date with our latest advice on how to avoid fraud or scams when looking for property online.
Visit our security centre to find out moreDisclaimer - Property reference 1193_STPL. The information displayed about this property comprises a property advertisement. Rightmove.co.uk makes no warranty as to the accuracy or completeness of the advertisement or any linked or associated information, and Rightmove has no control over the content. This property advertisement does not constitute property particulars. The information is provided and maintained by Strattons and Partners, Bath. Please contact the selling agent or developer directly to obtain any information which may be available under the terms of The Energy Performance of Buildings (Certificates and Inspections) (England and Wales) Regulations 2007 or the Home Report if in relation to a residential property in Scotland.
*This is the average speed from the provider with the fastest broadband package available at this postcode. The average speed displayed is based on the download speeds of at least 50% of customers at peak time (8pm to 10pm). Fibre/cable services at the postcode are subject to availability and may differ between properties within a postcode. Speeds can be affected by a range of technical and environmental factors. The speed at the property may be lower than that listed above. You can check the estimated speed and confirm availability to a property prior to purchasing on the broadband provider's website. Providers may increase charges. The information is provided and maintained by Decision Technologies Limited. **This is indicative only and based on a 2-person household with multiple devices and simultaneous usage. Broadband performance is affected by multiple factors including number of occupants and devices, simultaneous usage, router range etc. For more information speak to your broadband provider.
Map data ©OpenStreetMap contributors.
