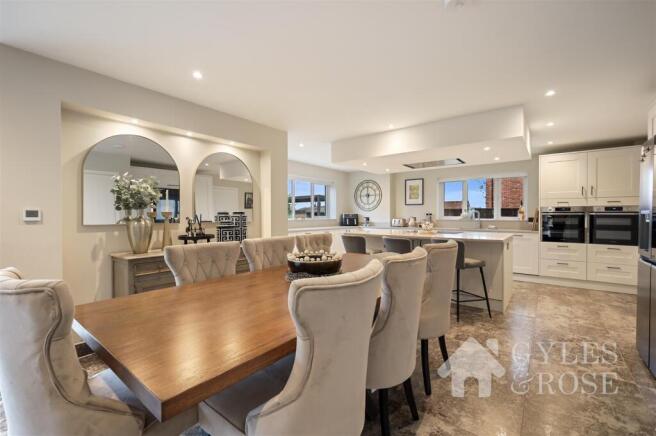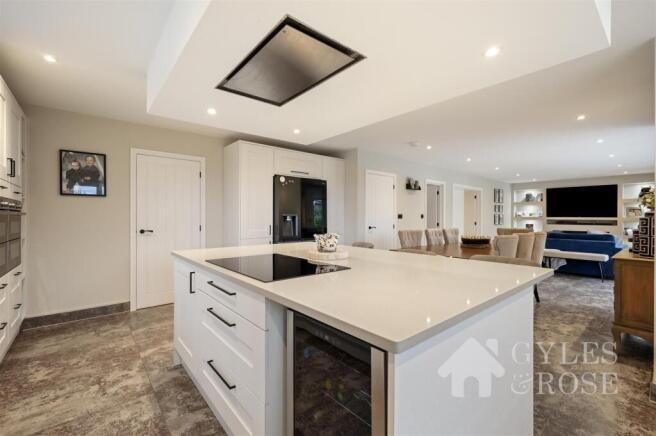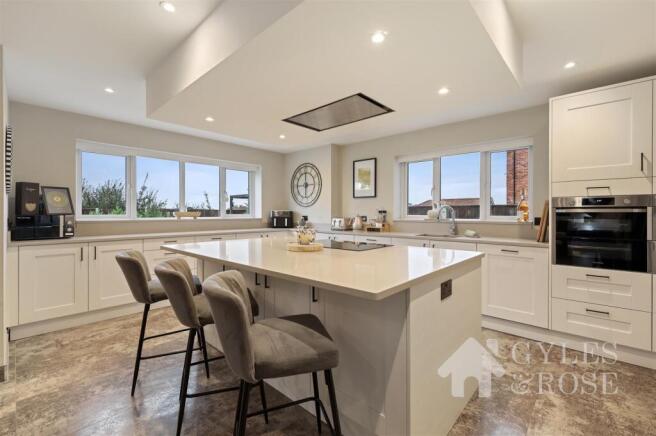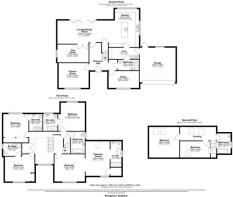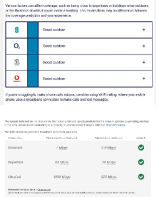
Waldingfield Road, Sudbury

- PROPERTY TYPE
Detached
- BEDROOMS
6
- BATHROOMS
6
- SIZE
3,502 sq ft
325 sq m
- TENUREDescribes how you own a property. There are different types of tenure - freehold, leasehold, and commonhold.Read more about tenure in our glossary page.
Freehold
Key features
- Chain Free
- 10 Year New Build Warranty
- Double-height entrance hall/Open-plan kitchen & family hub
- Cinema/media lounge & study
- Luxurious principal suite with dressing room
- Six bedrooms, six bathrooms
- Landscaped garden with entertaining zones
- Ample parking & integral garage
- Over 3,500 sq ft across three floors
- Guide Prive £950,000 - £1,000,000
Description
The Property - Ground Floor: (underfloor heating)
The home opens into an impressive entrance hall, where a double-height void and glazed balustrades set a striking first impression.
From here, doors lead into the expansive kitchen/dining/family hub — the true heart of the home. A substantial central island anchors the space, complemented by bespoke cabinetry, integrated appliances, and generous work surfaces. The dining area and lounge flow seamlessly together, enhanced by bi-fold doors opening directly to the terrace and garden, filling the space with natural light.
The rear of the property also benefits from electric blinds across all floors.
To one side of the ground floor, a cinema room provides a cosy retreat, while a playroom offers a versatile family space. A study lies to the front of the home, ideal for home working. Practical elements are equally well considered, with a utility room, ground floor shower room, and access to the integral garage.
First Floor:
The principal suite spans one wing of the first floor. It comprises a spacious bedroom, a dressing room with bespoke fitted wardrobes, and a luxury ensuite featuring a freestanding bath, walk-in shower, and sleek contemporary tiling.
Three further double bedrooms are found on this level, all of which enjoy private ensuites, as well as a modern family bathroom.
Second Floor:
The top floor offers two additional double bedrooms, both light-filled thanks to skylights and dormer windows. These are supported by a further shower room, creating a self-contained floor — perfect for older children, guests, or even an office/studio arrangement.
The Outside - The exterior is as impressive as the interior. To the front, the red-brick façade and landscaped approach provide strong kerb appeal, with ample driveway parking leading to the integral garage.
To the rear, the garden has been thoughtfully landscaped. A broad paved terrace extends directly from the bi-fold doors, with defined zones for lounging and al fresco dining beneath contemporary pergolas. Beyond, a large lawn is framed by raised beds and modern planting, offering both style and practicality for family life and entertaining.
The Area - Evergreen on Waldingfield Road is perfectly positioned to embrace the very best of Sudbury living, blending excellent connectivity with a charming sense of community and lifestyle. Just moments from the town centre, Sudbury station provides swift links along the scenic Gainsborough Line and onward to London, while local bus services and walkable amenities make daily life effortlessly convenient. Families are exceptionally well served, with highly regarded schools including Great Waldingfield Primary, Ormiston Sudbury Academy, and Thomas Gainsborough School, all within easy reach. Leisure opportunities abound, from riverside walks across the breathtaking water meadows to cultural highlights such as Gainsborough’s House and the historic St Gregory’s Church. The town brims with independent boutiques, inviting cafés, and acclaimed restaurants, while the long-established Sudbury Rowing Club and countryside trails invite a vibrant outdoor lifestyle. With its blend of heritage charm, modern convenience, and a warm, settled community, Evergreen offers not just a home, but a truly aspirational way of life.
Further Information - Tenure - Freehold
Council Tax - Babergh Band C
Mains: Electric, Water
Heating: Airsource Heat Pump
Sewerage: Klargester/Septic tank
Construction - Brick
Sellers Position - Chain Free
Brochures
Waldingfield Road, SudburyBrochure- COUNCIL TAXA payment made to your local authority in order to pay for local services like schools, libraries, and refuse collection. The amount you pay depends on the value of the property.Read more about council Tax in our glossary page.
- Band: C
- PARKINGDetails of how and where vehicles can be parked, and any associated costs.Read more about parking in our glossary page.
- Garage,Driveway
- GARDENA property has access to an outdoor space, which could be private or shared.
- Yes
- ACCESSIBILITYHow a property has been adapted to meet the needs of vulnerable or disabled individuals.Read more about accessibility in our glossary page.
- Ask agent
Waldingfield Road, Sudbury
Add an important place to see how long it'd take to get there from our property listings.
__mins driving to your place
Get an instant, personalised result:
- Show sellers you’re serious
- Secure viewings faster with agents
- No impact on your credit score
About Gyles & Rose, Colchester
The North Colchester Business Centre, 340 The Crescent, Colchester Business Park, Colchester, Essex, CO4 9AD

Your mortgage
Notes
Staying secure when looking for property
Ensure you're up to date with our latest advice on how to avoid fraud or scams when looking for property online.
Visit our security centre to find out moreDisclaimer - Property reference 34154583. The information displayed about this property comprises a property advertisement. Rightmove.co.uk makes no warranty as to the accuracy or completeness of the advertisement or any linked or associated information, and Rightmove has no control over the content. This property advertisement does not constitute property particulars. The information is provided and maintained by Gyles & Rose, Colchester. Please contact the selling agent or developer directly to obtain any information which may be available under the terms of The Energy Performance of Buildings (Certificates and Inspections) (England and Wales) Regulations 2007 or the Home Report if in relation to a residential property in Scotland.
*This is the average speed from the provider with the fastest broadband package available at this postcode. The average speed displayed is based on the download speeds of at least 50% of customers at peak time (8pm to 10pm). Fibre/cable services at the postcode are subject to availability and may differ between properties within a postcode. Speeds can be affected by a range of technical and environmental factors. The speed at the property may be lower than that listed above. You can check the estimated speed and confirm availability to a property prior to purchasing on the broadband provider's website. Providers may increase charges. The information is provided and maintained by Decision Technologies Limited. **This is indicative only and based on a 2-person household with multiple devices and simultaneous usage. Broadband performance is affected by multiple factors including number of occupants and devices, simultaneous usage, router range etc. For more information speak to your broadband provider.
Map data ©OpenStreetMap contributors.
