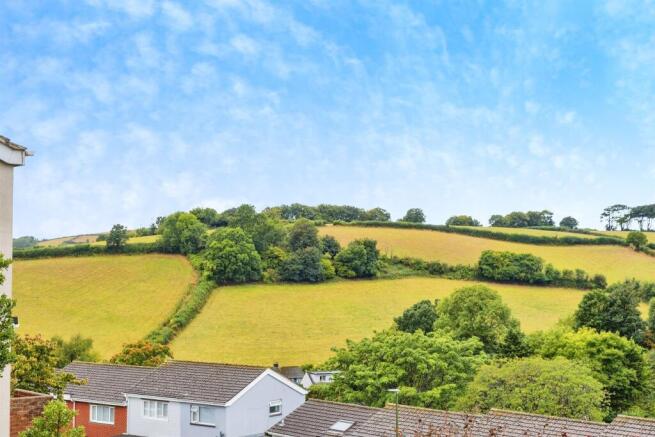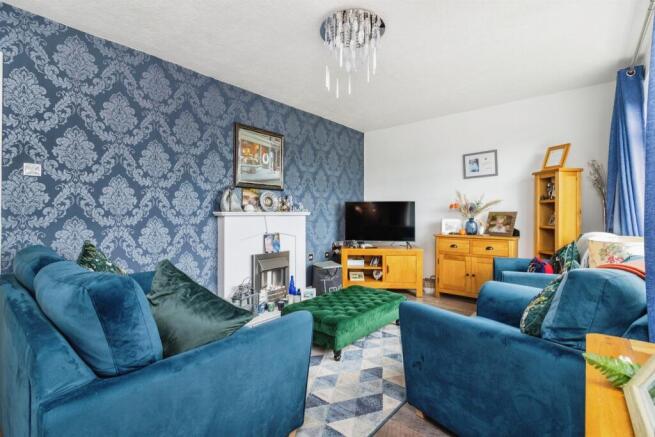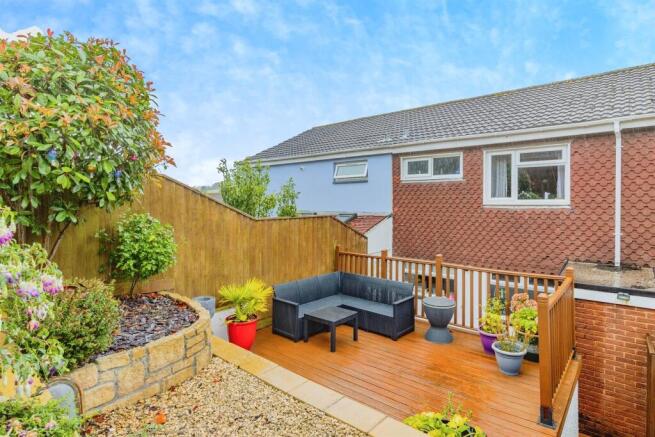Waterleat Avenue, PAIGNTON

- PROPERTY TYPE
Terraced
- BEDROOMS
2
- BATHROOMS
1
- SIZE
Ask agent
- TENUREDescribes how you own a property. There are different types of tenure - freehold, leasehold, and commonhold.Read more about tenure in our glossary page.
Freehold
Key features
- GARAGE & GARDENS
- COUNTRYSIDE VIEWS
- TWO DOUBLE BEDROOMS
- CLOSE TO AMENITIES & SCHOOLS
- LANDSCAPED GARDENS
Description
SUMMARY
Connells are thrilled to bring to market this stunning two-bedroom home, fully renovated and ready to move straight into! Whether you're a first-time buyer searching for your dream starter home or an investor looking for a fantastic opportunity.
DESCRIPTION
Connells are thrilled to bring to market this stunning two-bedroom home, fully renovated and ready to move straight into! Whether you're a first-time buyer searching for your dream starter home or an investor looking for a fantastic opportunity, this property ticks every box.
From the moment you arrive, the kerb appeal is clear, with a beautifully kept front garden leading to the welcoming porch-perfect for shoes and coats. Step inside and you'll instantly notice the light-filled living space, with a large picture window framing breathtaking countryside views.
The modern kitchen and dining area is the real heart of this home. Sleek high-gloss units, integrated oven and hob, and space for a full-size fridge freezer make it as practical as it is stylish. The dining area easily fits a six-seater table and flows seamlessly onto the rear garden-ideal for family meals or entertaining friends.
Upstairs, you'll find two generously sized bedrooms. The master boasts stunning views over open countryside, while the second overlooks the landscaped rear garden. A fresh and modern bathroom completes the floor.
Outside, the rear garden is a true showstopper. Thoughtfully tiered and landscaped, it offers multiple seating areas and uninterrupted views-perfect for enjoying summer evenings. To top it off, the property comes with its own garage, complete with power and lighting.
This home will not hang around-book your viewing today to avoid disappointment!
On Approach
The first impression is always important, and this home makes a striking one. The approach is framed by a charming front garden, neatly landscaped and lovingly maintained, offering appeal and a hint of what is to come inside. Mature planting and thoughtfully designed pathways guide you to the entrance, creating a homely yet smart first look.
Entrance Porch
On entering the home, you are welcomed into a practical porch area. This space is more than just a transitional point-it is thoughtfully designed to serve a purpose. Perfect for kicking off muddy shoes after a countryside walk or hanging coats neatly out of sight, it sets the tone for a home that has been designed with modern living in mind.
Lounge 15' 8" x 10' 2" ( 4.78m x 3.10m )
From here, the property opens up to a space that immediately gives you a sense of brightness and calm. A large picture window not only fills the home with natural light but also frames the open countryside views in a way that instantly draws the eye. It is a view that changes with the seasons and will never fail to impress.
Kitchen & Dining Room 15' 8" x 13' 1" ( 4.78m x 3.99m )
Moving through into the heart of the home, you will find the contemporary kitchen and dining area. The kitchen has been renovated to a high standard with matching high-gloss wall, base, and drawer units that provide both function and style. Modern integrated appliances, including a built-in oven and hob, make the space practical for everyday cooking as well as entertaining.
One of the standout features of this kitchen is its generous layout, ensuring that no storage space is compromised. The overall design offers a streamlined finish, keeping everything neat, modern, and functional.
Adjacent to the kitchen, the dining area easily accommodates a six-seater table and chairs, making it ideal for family meals, hosting friends, or enjoying quiet evenings at home. The rear windows overlook the landscaped rear gardens, allowing natural light to flood the space while providing an ever-changing backdrop of greenery and outdoor beauty.
First Floor Landing
Heading upstairs, the home continues to impress with two spacious and well-proportioned bedrooms.
Bedroom One 15' 8" x 10' 2" ( 4.78m x 3.10m )
The master bedroom is a true sanctuary, boasting expansive views of the surrounding countryside. Imagine waking up every morning to rolling green fields stretching out beyond your window-a reminder of the home's perfect balance between tranquillity and convenience. With ample space for a large bed and additional furniture, this room offers both comfort and versatility.
Bedroom Two 9' 6" x 9' 2" ( 2.90m x 2.79m )
The second bedroom, positioned to the rear of the property, is equally generous in size. Overlooking the landscaped gardens, it provides a restful retreat and would make a wonderful guest room, child's bedroom, or even a home office for those working remotely. Both bedrooms benefit from fresh décor and neutral tones, making them move-in ready while also offering the new owner the chance to add their own style.
Bathroom
The upstairs is served by a modern family bathroom, stylishly fitted to complement the rest of the property. With contemporary fixtures, easy-to-maintain finishes, and a well-thought-out layout, it provides everything a household could need in a compact yet comfortable design.
Outside
The rear garden is perhaps one of the most delightful features of this property. It has been meticulously landscaped and designed in tiers, offering different levels and seating areas to enjoy. Each tier presents an opportunity to create something special-whether it be a dining terrace, a space for planting, or a quiet corner to read and soak up the sunshine.
The careful planning of the garden means that no matter where you sit, you can enjoy open countryside views that stretch beyond, creating a sense of space and freedom rarely found so close to urban conveniences. It is a garden designed not just to be looked at, but to be lived in and enjoyed.
Garage 12' 1" x 8' 2" ( 3.68m x 2.49m )
Adding to the practicality of the property is a private garage. Situated conveniently to the rear, it comes equipped with power and lighting, making it a versatile space. Beyond its use for secure parking, it could be an excellent workshop, hobby space, or simply additional storage-something every homeowner values.
1. MONEY LAUNDERING REGULATIONS - Intending purchasers will be asked to produce identification documentation at a later stage and we would ask for your co-operation in order that there will be no delay in agreeing the sale.
2: These particulars do not constitute part or all of an offer or contract.
3: The measurements indicated are supplied for guidance only and as such must be considered incorrect.
4: Potential buyers are advised to recheck the measurements before committing to any expense.
5: Connells has not tested any apparatus, equipment, fixtures, fittings or services and it is the buyers interests to check the working condition of any appliances.
6: Connells has not sought to verify the legal title of the property and the buyers must obtain verification from their solicitor.
Brochures
Full Details- COUNCIL TAXA payment made to your local authority in order to pay for local services like schools, libraries, and refuse collection. The amount you pay depends on the value of the property.Read more about council Tax in our glossary page.
- Band: B
- PARKINGDetails of how and where vehicles can be parked, and any associated costs.Read more about parking in our glossary page.
- On street
- GARDENA property has access to an outdoor space, which could be private or shared.
- Front garden,Back garden
- ACCESSIBILITYHow a property has been adapted to meet the needs of vulnerable or disabled individuals.Read more about accessibility in our glossary page.
- Ask agent
Waterleat Avenue, PAIGNTON
Add an important place to see how long it'd take to get there from our property listings.
__mins driving to your place
Get an instant, personalised result:
- Show sellers you’re serious
- Secure viewings faster with agents
- No impact on your credit score
Your mortgage
Notes
Staying secure when looking for property
Ensure you're up to date with our latest advice on how to avoid fraud or scams when looking for property online.
Visit our security centre to find out moreDisclaimer - Property reference PGN311604. The information displayed about this property comprises a property advertisement. Rightmove.co.uk makes no warranty as to the accuracy or completeness of the advertisement or any linked or associated information, and Rightmove has no control over the content. This property advertisement does not constitute property particulars. The information is provided and maintained by Connells, Paignton. Please contact the selling agent or developer directly to obtain any information which may be available under the terms of The Energy Performance of Buildings (Certificates and Inspections) (England and Wales) Regulations 2007 or the Home Report if in relation to a residential property in Scotland.
*This is the average speed from the provider with the fastest broadband package available at this postcode. The average speed displayed is based on the download speeds of at least 50% of customers at peak time (8pm to 10pm). Fibre/cable services at the postcode are subject to availability and may differ between properties within a postcode. Speeds can be affected by a range of technical and environmental factors. The speed at the property may be lower than that listed above. You can check the estimated speed and confirm availability to a property prior to purchasing on the broadband provider's website. Providers may increase charges. The information is provided and maintained by Decision Technologies Limited. **This is indicative only and based on a 2-person household with multiple devices and simultaneous usage. Broadband performance is affected by multiple factors including number of occupants and devices, simultaneous usage, router range etc. For more information speak to your broadband provider.
Map data ©OpenStreetMap contributors.







