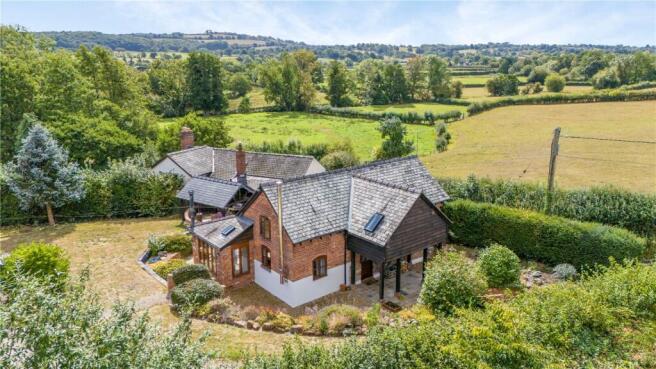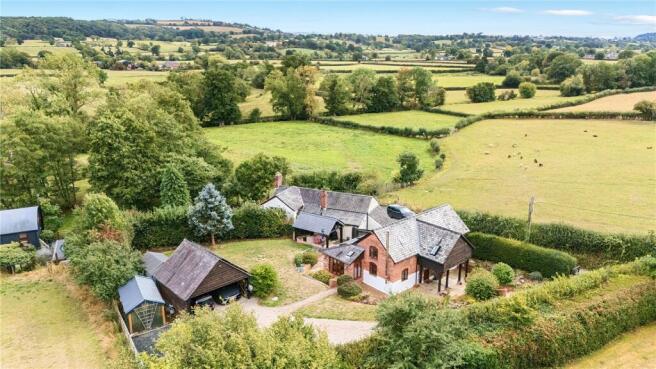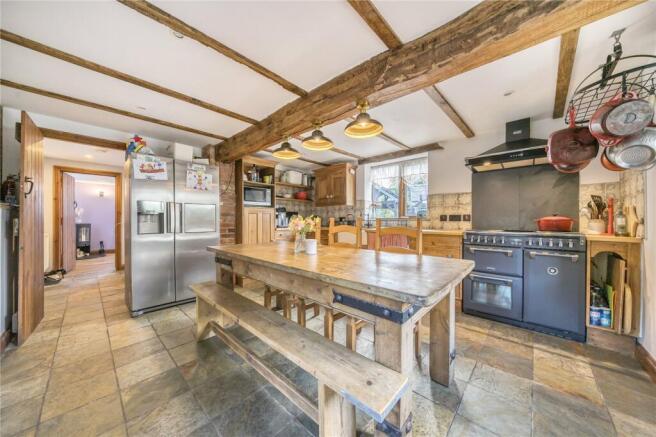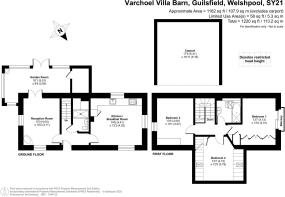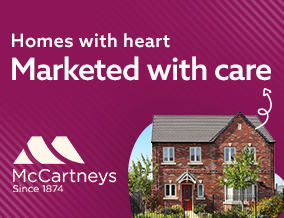
3 bedroom detached house for sale
Guilsfield, Welshpool, Powys

- PROPERTY TYPE
Detached
- BEDROOMS
3
- BATHROOMS
2
- SIZE
Ask agent
- TENUREDescribes how you own a property. There are different types of tenure - freehold, leasehold, and commonhold.Read more about tenure in our glossary page.
Freehold
Key features
- 3 bed Barn Conversoin
- Energy rating B
- Double Carport with storage above
- Solar Panels connected to EV charger
- Close to Village centre
- Video Tour
Description
This three-bedroom home is full of charm, featuring oak beams, a cosy log burner, and a light-filled garden room. The generous plot includes a large gravelled driveway, offering ample space for vehicles and scope for further outbuildings if desired. There is also a detached double garage with a useful room above – ideal for car storage, a workshop, or potential conversion.
The home has been thoughtfully upgraded to create a green haven with impressively low running costs resulting in an energy performance certificate rating of ‘B’. Energy-efficient features include a modern heat pump, solar panels, and an EV charger, combining eco-friendly living with modern convenience.
Guilsfield itself is a thriving community, offering a village shop, two welcoming pubs, a garden centre, and a variety of sports clubs. The market town of Welshpool is just 5 minutes away, while Oswestry and Shrewsbury are within easy reach at approximately 15 and 20 minutes respectively.
Entrance Porch
As you step into Varchoel Villa Barns, you are immediately greeted by a sense of warmth and charm that makes this property feel like a true family home. A covered entrance porch provides both shelter and practicality, offering the perfect spot to kick off muddy boots after long countryside walks. The tasteful tiled flooring and the blend of stone and brick exterior add character and set the tone as you step through the front door.
Living Spaces
The welcoming entrance hall gives access to a downstairs shower room, adding everyday convenience and functionality. To the left, you’ll find the living room, where a recently installed log burner creates a cosy focal point during the winter months. The oak flooring adds a touch of quality, while double doors lead seamlessly into the garden room. This versatile space, complete with a slate roof, is designed for year-round use. With its combination of log burner, radiators, and an abundance of windows and doors, it enjoys both warmth in colder months and plenty of natural light with views across the garden. A handy storage cupboard neatly houses the workings for the solar system and water tank.
Kitchen
On the opposite side of the ground floor lies the farmhouse-style kitchen, full of rustic charm with its original tiled flooring and exposed beams. A range of wooden units and worktops complement the country style, while a large Rangemaster oven caters to all your cooking needs. There is ample space for an American-style fridge freezer, and a traditional Belfast sink adds a delightful touch. The generous proportions of the room allow plenty of space for a large dining table and chairs, making it an ideal setting for family meals or entertaining guests.
First Floor
Ascending the U-shaped staircase, you’ll find three double bedrooms, each boasting vaulted ceilings that enhance the sense of space and character. Of particular note is the principal bedroom, which features sliding patio doors opening onto a small private balcony. From here, you can enjoy uninterrupted views across the green fields and rolling countryside, creating a truly idyllic backdrop. The family bathroom is fitted with a bath and overhead shower, along with a pedestal wash basin and WC, all finished in a light magnolia scheme that keeps the space bright and airy.
Step Outside
Set within a quarter-acre plot, the private gardens offer something for everyone. Car enthusiasts will be drawn to the impressive detached double carport, fitted with eight solar panels and an EV charging point, providing free and sustainable mileage. Above there is a useful first-floor storage area that could also be used for a variety of uses to suit. With its flexibility, this double carport could also be transformed into a home office, gym, or even a potential holiday let. The spacious gravelled driveway adds a real sense of grandeur to the property, while to the rear, you’ll find lawns ideal for children to play. Steps lead down to a large patio area, perfect for hosting family and friends in the warmer months. Here, a substantial pergola—complete with additional solar panels above—creates the perfect setting for barbecues, dining, and summer entertaining. A summerhouse at the rear of the carport completes the gardens providing a useful study, reading corner or relaxation area.
Renewable Energy
The property benefits from impressive renewable energy upgrades, including a 6.5 kW solar panel system—well above the UK average—paired with a smartly controlled heat pump. Together, they make the home remarkably energy-efficient and cost-effective. During the sunnier months, the house is virtually self-sufficient and can even generate income from excess energy fed back to the grid. Both the solar panels and the heat pump remain under warranty, offering valuable peace of mind. These eco-friendly additions not only reduce running costs but also ensure a greener, more sustainable lifestyle.
Seller Insight
Living here has truly been a delight. One of the standout features is the privacy and the serene, green surroundings. With fields on either side and beautiful hills in view, it’s a wonderfully quiet area perfect for nature lovers. You can enjoy lush walks locally and on clear nights, even catch a glimpse of a starry sky or the occasional aurora. The home itself is a green haven with low running costs, thanks to upgrades like the heat pump, solar panels, and an EV charger, making it eco-friendly and modern. Inside, it’s warm and cozy with a lovely eco-burner stove for that extra touch of luxury. The large garden is perfect for both kids and adults to enjoy, and we love spending our evenings unwinding outside.
Seller Insight
Plus, it’s conveniently located with a local shop under a mile away and just a short 10-minute drive to the charming market town of Welshpool. And uniquely for a property like this, we’ve installed a super-fast fiber internet connection, so you get the best of modern connectivity in a countryside setting. It’s the perfect blend of traditional charm and modern, sustainable living.
Location
The Village - Located just two miles north of Welshpool, the sought-after village of Guilsfield offers the perfect mix of countryside charm, strong community spirit, and excellent connectivity. Guilsfield boasts an impressive range of local amenities for a village of its size. These include a highly regarded primary school, two welcoming pubs, a convenience store, a café, a church, and a well-used community centre that hosts various local events and activities throughout the year and multiple sports clubs including football, cricket, tennis, and a bowling green. The village also offers youth sports programmes, and nearby leisure centres in Welshpool provide additional fitness facilities, swimming, and classes.
Location continued
Welshpool is just a 5 minute drive away and offers a broader selection of supermarkets, independent shops, schools, healthcare services, and a mainline railway station with connections to Shrewsbury and the wider rail network. The village enjoys excellent road links. Shrewsbury is around a 25-minute drive, while Chester and Birmingham are both easily accessible for commuters or day trips. For lovers of the outdoors, Snowdonia National Park lies just over an hour away, perfect for hiking, mountain biking, and scenic adventures. In the other direction, the stunning Welsh coastline is within easy reach, with beautiful beaches and coastal towns such as Aberdyfi, Barmouth, and Aberystwyth all offering memorable day trips and weekend getaways.
Brochures
Particulars- COUNCIL TAXA payment made to your local authority in order to pay for local services like schools, libraries, and refuse collection. The amount you pay depends on the value of the property.Read more about council Tax in our glossary page.
- Band: E
- PARKINGDetails of how and where vehicles can be parked, and any associated costs.Read more about parking in our glossary page.
- Yes
- GARDENA property has access to an outdoor space, which could be private or shared.
- Yes
- ACCESSIBILITYHow a property has been adapted to meet the needs of vulnerable or disabled individuals.Read more about accessibility in our glossary page.
- Ask agent
Guilsfield, Welshpool, Powys
Add an important place to see how long it'd take to get there from our property listings.
__mins driving to your place
Get an instant, personalised result:
- Show sellers you’re serious
- Secure viewings faster with agents
- No impact on your credit score
Your mortgage
Notes
Staying secure when looking for property
Ensure you're up to date with our latest advice on how to avoid fraud or scams when looking for property online.
Visit our security centre to find out moreDisclaimer - Property reference WEL250108. The information displayed about this property comprises a property advertisement. Rightmove.co.uk makes no warranty as to the accuracy or completeness of the advertisement or any linked or associated information, and Rightmove has no control over the content. This property advertisement does not constitute property particulars. The information is provided and maintained by McCartneys LLP, Welshpool. Please contact the selling agent or developer directly to obtain any information which may be available under the terms of The Energy Performance of Buildings (Certificates and Inspections) (England and Wales) Regulations 2007 or the Home Report if in relation to a residential property in Scotland.
*This is the average speed from the provider with the fastest broadband package available at this postcode. The average speed displayed is based on the download speeds of at least 50% of customers at peak time (8pm to 10pm). Fibre/cable services at the postcode are subject to availability and may differ between properties within a postcode. Speeds can be affected by a range of technical and environmental factors. The speed at the property may be lower than that listed above. You can check the estimated speed and confirm availability to a property prior to purchasing on the broadband provider's website. Providers may increase charges. The information is provided and maintained by Decision Technologies Limited. **This is indicative only and based on a 2-person household with multiple devices and simultaneous usage. Broadband performance is affected by multiple factors including number of occupants and devices, simultaneous usage, router range etc. For more information speak to your broadband provider.
Map data ©OpenStreetMap contributors.
