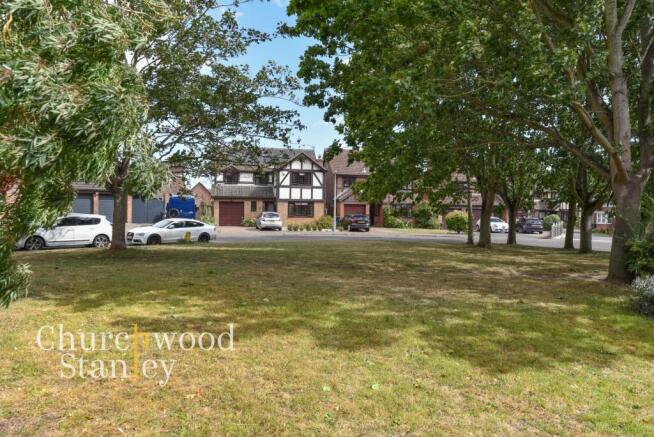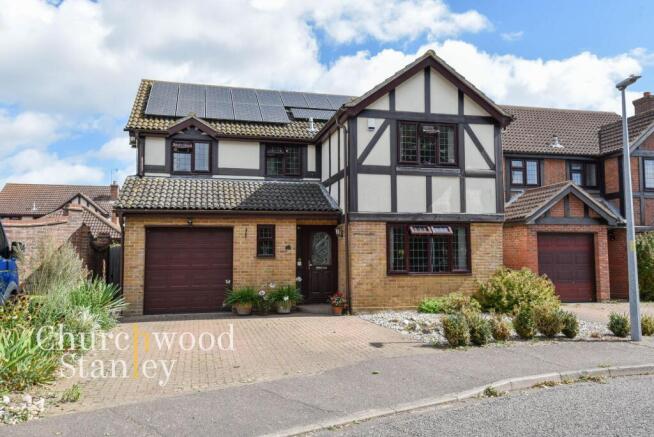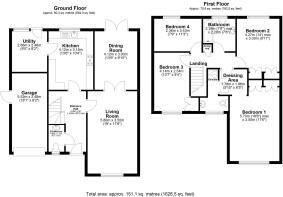Hewitt Road, Ramsey, CO12

- PROPERTY TYPE
Detached
- BEDROOMS
4
- BATHROOMS
3
- SIZE
1,626 sq ft
151 sq m
- TENUREDescribes how you own a property. There are different types of tenure - freehold, leasehold, and commonhold.Read more about tenure in our glossary page.
Freehold
Key features
- A detached home opposite a greensward with four double bedrooms
- Dressing room and ensuite to the first bedroom which is an outstanding size
- Living room, dining room, smartly fitted kitchen, a breakfast / utility room and cloakroom to the ground floor.
- Off street parking and garage
- Solar panels (feed in tariff generating £2,000 a year)
- Air conditioning unit to the first floor
- Three year old boiler and new radiators
Description
Set opposite a leafy greensward in a quiet residential turning, this beautifully presented four-bedroom detached home offers spacious interiors, thoughtful finishes, and a wonderfully private rear garden — all complemented by energy-efficient solar panels that currently generate around £2,000 per year through the feed-in tariff.
Step inside and you'll find a home that’s been carefully maintained and tastefully styled throughout. The welcoming entrance hall sets the tone with Karndean flooring, wall panelling, and a crafted staircase, while a handy cloakroom and under stairs storage add practical touches.
To the front, the living room is a generous, light-filled space centred around a wood-burning stove, ideal for relaxed evenings and family gatherings. French doors lead through to the dining room, which in turn opens onto the garden, perfect for entertaining or enjoying summer evenings.
At the heart of the home, the kitchen is immaculately presented with shaker-style cabinetry, integrated appliances, and clever pull-out storage solutions. A breakfast/utility room just off the kitchen provides further convenience, with direct access to the garden for morning coffee or letting the dog in after a walk.
Upstairs, four well-proportioned double bedrooms provide excellent flexibility for growing families, guests, or working from home. The main bedroom is a standout feature — impressively sized with its own dressing room and en suite shower room, all enjoying a leafy outlook to the front. A modern air conditioning unit keeps the upper floor comfortable year-round.
The second bedroom enjoys garden views and fitted wardrobes, while the third looks out to the front and includes a recessed cupboard. The fourth bedroom, also a double, sits quietly at the rear. The family bathroom is smartly appointed with both bath and shower, generous vanity storage, and twin frosted windows.
Outside, the mature rear garden offers a haven of colour and calm — planted with an abundance of flowering shrubs and perennials, with a wide patio area ideal for relaxing or entertaining. The frontage offers great kerb appeal with a Tudor-style design, low-maintenance borders, and a block-paved driveway leading to the integrated garage.
Set in a popular development with no through traffic and a green open space opposite, the location offers a real sense of privacy and outlook. Nearby amenities and well-regarded local schools make this a highly desirable choice for family buyers.
EPC Rating: C
Entrance Hall
2.56m x 4.26m
Stepping inside, the entrance hall immediately sets a welcoming tone — with Karndean flooring underfoot, classic wall panelling, and a beautifully crafted staircase that adds a touch of character. To your left, there's a neatly tucked-away cloakroom, while the spacious living room sits to the right, offering a glimpse of what’s to come. Straight ahead, the hallway leads you through to a thoughtfully designed kitchen. Practical storage is cleverly integrated beneath the stairs, making the most of every inch.
Living Room
3.5m x 5.8m
Bright, spacious and warmly presented, the main living room sits to the front of the home and enjoys a generous footprint ideal for family life or entertaining. A large window allows natural light to pour in, complementing the soft tones and tasteful décor. A feature fireplace with wood-burning stove brings character and cosiness to the space, while French doors at the rear lead effortlessly through to the dining room, creating a lovely flow between the main reception areas.
Dining Room
3m x 4.12m
The dining room enjoys a position at the rear of the home, with French doors opening directly onto the garden—ideal for summer entertaining. There’s ample space for a full-sized dining table and display furniture, making it a perfect setting for both everyday family meals and more formal occasions. The room is well-finished in calming tones and continues the thoughtful presentation found throughout the home.
Wc
1.11m x 1.82m
Found off the entrance hall with WC, hand wash basin, Karndean flooring and a window to the front.
Kitchen
3.15m x 4.12m
A bright, immaculately presented kitchen fitted with an attractive range of shaker-style units, wood-effect worktops, and Karndean flooring underfoot. The room has been thoughtfully designed to maximise both storage and practicality, with smart pull-out shelving systems in the tall cupboards and clever internal solutions behind soft-close drawers. There’s an integrated dishwasher and plumbing for a washing machine, and the window above the sink enjoys a pleasant view of the rear garden.
Breakfast / Utility Room
2.48m x 2.86m
This additional space just off the kitchen serves well as a breakfast room or utility area, with a door opening out to the garden—ideal for grabbing a morning coffee in the sunshine or letting the dog in after a stroll. Matching the Karndean flooring and calm décor of the kitchen, it’s a bright, versatile space that lends itself well to everyday life.
Landing
The central landing is spacious and well-lit, offering access to the main bedroom’s dedicated dressing area, three further generously sized double bedrooms, and the family bathroom. Practical touches include an airing cupboard, loft access, and an air conditioning unit that helps maintain comfort throughout the upper floor.
Dressing Room
1.96m x 1.78m
Found between the landing, first bedroom and the first bedroom's ensuite.
First Bedroom
5.7m x 3.5m
A spacious and elegant first bedroom enjoying a leafy outlook over the greensward and featuring built-in wardrobes connected to the dressing room.
Ensuite shower room
The en suite offers a practical setup with a shower, WC and basin, all perfectly functional and ready for a new owner to personalise or update in their own time.
Second bedroom
4.27m x 3.03m
The second bedroom overlooks the garden and features double-fronted fitted wardrobes. It’s a bright, comfortable space with a soft, calming colour palette.
Third bedroom
2.54m x 4.14m
Another brilliant double, the third bedroom enjoys a leafy outlook to the front and includes a recessed cupboard.
Fourth bedroom
3.43m x 2.36m
A smart double bedroom, carpeted and found at the rear of the home.
Bathroom
2.28m x 2.29m
The main bathroom offers both bath and shower facilities, with generous vanity storage and twin frosted windows providing privacy and natural light.
Garage
2.48m x 5.52m
Up and over door to the front and a personal door to the side.
Front Garden
The home sits proudly on its plot with a broad frontage and an integrated garage. The attractive Tudor-style façade gives a nod to character, while the solar panels add a practical, energy-conscious touch. A block-paved driveway provides comfortable parking and is bordered by neat, low-maintenance planting.
Across the road, the home enjoys a delightful outlook over a leafy greensward, a lovely natural buffer that enhances the feeling of space and privacy, while offering a pleasant view from within.
Rear Garden
A beautifully stocked and mature rear garden offering year-round colour and interest. There's a wide paved seating area perfect for pots and relaxing, while the lawn and flower borders provide a well-kept backdrop. Private and enclosed, this is a fantastic space for gardening, entertaining and unwinding.
Parking - Off street
Parking - Garage
- COUNCIL TAXA payment made to your local authority in order to pay for local services like schools, libraries, and refuse collection. The amount you pay depends on the value of the property.Read more about council Tax in our glossary page.
- Band: E
- PARKINGDetails of how and where vehicles can be parked, and any associated costs.Read more about parking in our glossary page.
- Garage,Off street
- GARDENA property has access to an outdoor space, which could be private or shared.
- Front garden,Rear garden
- ACCESSIBILITYHow a property has been adapted to meet the needs of vulnerable or disabled individuals.Read more about accessibility in our glossary page.
- Ask agent
Energy performance certificate - ask agent
Hewitt Road, Ramsey, CO12
Add an important place to see how long it'd take to get there from our property listings.
__mins driving to your place
Get an instant, personalised result:
- Show sellers you’re serious
- Secure viewings faster with agents
- No impact on your credit score


Your mortgage
Notes
Staying secure when looking for property
Ensure you're up to date with our latest advice on how to avoid fraud or scams when looking for property online.
Visit our security centre to find out moreDisclaimer - Property reference 1eeb2d99-26bf-47cb-98fd-8a1d3eacde48. The information displayed about this property comprises a property advertisement. Rightmove.co.uk makes no warranty as to the accuracy or completeness of the advertisement or any linked or associated information, and Rightmove has no control over the content. This property advertisement does not constitute property particulars. The information is provided and maintained by Churchwood Stanley, Manningtree. Please contact the selling agent or developer directly to obtain any information which may be available under the terms of The Energy Performance of Buildings (Certificates and Inspections) (England and Wales) Regulations 2007 or the Home Report if in relation to a residential property in Scotland.
*This is the average speed from the provider with the fastest broadband package available at this postcode. The average speed displayed is based on the download speeds of at least 50% of customers at peak time (8pm to 10pm). Fibre/cable services at the postcode are subject to availability and may differ between properties within a postcode. Speeds can be affected by a range of technical and environmental factors. The speed at the property may be lower than that listed above. You can check the estimated speed and confirm availability to a property prior to purchasing on the broadband provider's website. Providers may increase charges. The information is provided and maintained by Decision Technologies Limited. **This is indicative only and based on a 2-person household with multiple devices and simultaneous usage. Broadband performance is affected by multiple factors including number of occupants and devices, simultaneous usage, router range etc. For more information speak to your broadband provider.
Map data ©OpenStreetMap contributors.




