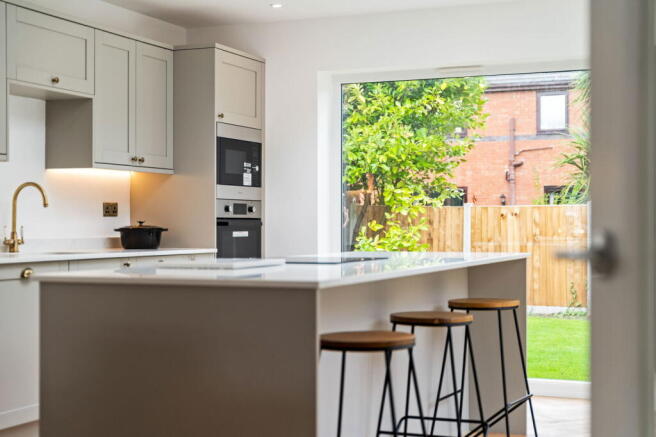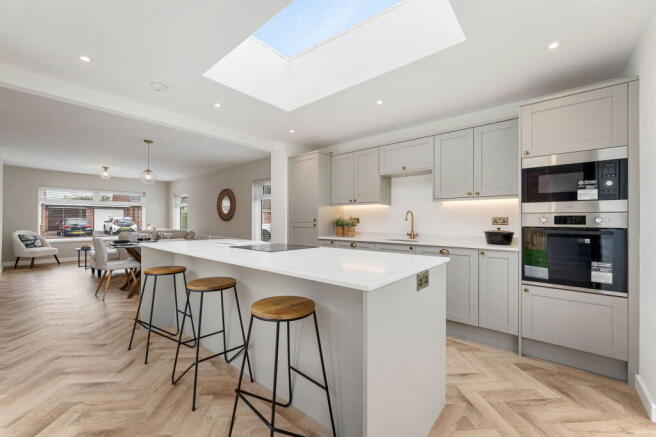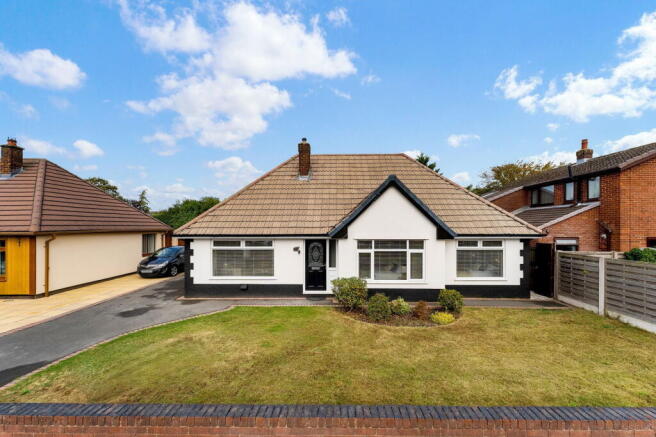
Hallmoor Close, Aughton, Ormskirk, L39 4UQ

- PROPERTY TYPE
Detached Bungalow
- BEDROOMS
3
- BATHROOMS
2
- SIZE
Ask agent
- TENUREDescribes how you own a property. There are different types of tenure - freehold, leasehold, and commonhold.Read more about tenure in our glossary page.
Ask agent
Key features
- FULLY RENOVATED EXTENDED BUNGALOW
- THREE WELL-PROPORTIONED DOUBLE BEDROOMS
- OPEN-PLAN LIVING, DINING AND KITCHEN AREA
- SPACIOUS FRONT DRIVEWAY AND GARAGE
- NEWLY REFURBISHED
- MODERN KITCHEN
- FLOOR-TO-CEILING PICTURE WINDOW
- LANDSCAPED REAR GARDEN
- UTILITY ROOM AND WC
- GLAZED ROOF LIGHT
Description
Nestled within the sought-after residential setting of Hallmoor Close, Aughton, this newly refurbished three bedroom detached bungalow offers a rare opportunity to acquire a versatile home in one of the area’s most desirable locations. Tucked away on a peaceful cul-de-sac, the property enjoys a generous plot with ample parking and established gardens, perfectly suited for those seeking single-storey living without compromise. With bright, spacious interiors and scope to further personalise, this charming bungalow combines comfort and convenience, just moments from excellent local amenities, transport links and open countryside.
Stepping inside, you are welcomed by a bright and inviting hallway, where the warmth of the Herringbone LVT flows seamlessly throughout the home. This elegant entrance immediately sets the tone, offering a glimpse of the light, space and well-considered design that defines the property.
At the heart of the home lies the impressive open-plan living, dining and kitchen area, perfectly tailored for modern living. Thoughtfully designed, the layout allows each section to feel connected yet distinct, creating a natural flow throughout the space. The living area, set to the front of the property and currently arranged with a corner sofa, offers a comfortable retreat to relax while maintaining its own sense of separation. Flowing effortlessly into the dining area, there is ample room for both everyday meals and more formal entertaining. To the rear, the kitchen extension including picture window/DG roof light, truly stands out. It features a stylish combination of wall and base units with white quartz worktops and elegant brushed brass handles and fittings throughout. The kitchen is further enhanced by appliances including oven, microwave, dishwasher, induction hob and integrated sink. A floor-to-ceiling window overlooks the rear garden, flooding the space with natural light and enhancing the sense of openness. A central island with deep pan drawers and built-in breakfast bar completes the space, blending style and practicality to make this a genuine focal point of the home.
Off the hallway, a well-placed WC adds everyday convenience, while the separate utility room offers valuable additional storage and space for laundry, keeping the main living areas free from clutter. In addition, a loft space provides further versatility for storage.
The property boasts three well-proportioned bedrooms, each comfortably accommodating a double bed. All are carpeted and decorated in neutral tones, creating a calm and versatile backdrop that’s ready to move straight into, yet equally offers the perfect canvas for a new owner to add their own style. Each room features a large window, filling the space with natural light and enhancing the bright, airy feel.
The family bathroom is a striking blend of elegance and contemporary style, with floor-to-partially-tiled walls in marble-effect tiles accented with subtle hints of gold. The space is thoughtfully arranged, featuring a standalone bath, a separate shower with glass doors, a WC, and a heated towel rail, combining luxury and practicality to create a truly inviting retreat.
Externally, the property is equally impressive, with a front lawn and driveway providing ample parking for multiple vehicles and leading to a spacious garage, with back door access to garden. The rear garden has been thoughtfully landscaped, featuring a neat lawn pebbled boarder and a porcelain patio just outside the French doors — an ideal spot for outdoor furniture and entertaining, creating a seamless connection between indoor and outdoor living.
This exceptional three bedroom detached bungalow on Hallmoor Close offers a rare combination of space, style and convenience in one of Aughton’s most desirable locations. With its light-filled interiors, versatile accommodation and beautifully maintained gardens, it is perfectly suited to those seeking a move-in-ready home with scope to add personal touches. Early viewing is highly recommended to fully appreciate the quality and lifestyle this property has to offer.
HALLWAY - 0.99m x 5m (3'3" x 16'5")
HALLWAY - 4.04m x 0.86m (13'3" x 2'10")
KITCHEN/LIVING AREA - 3.89m x 10.57m (12'9" x 34'8")
UTILITY ROOM - 1.3m x 1.78m (4'3" x 5'10")
WC - 0.97m x 1.37m (3'2" x 4'6")
BEDROOM - 2.97m x 3.86m (9'9" x 12'8")
BEDROOM - 3.56m x 3.3m (11'8" x 10'10")
BEDROOM - 2.64m x 3.15m (8'8" x 10'4")
FAMILY BATHROOM - 2.39m x 2.08m (7'10" x 6'10")
GARAGE - 2.57m x 5.28m (8'5" x 17'4")
Brochures
Brochure 1- COUNCIL TAXA payment made to your local authority in order to pay for local services like schools, libraries, and refuse collection. The amount you pay depends on the value of the property.Read more about council Tax in our glossary page.
- Ask agent
- PARKINGDetails of how and where vehicles can be parked, and any associated costs.Read more about parking in our glossary page.
- Garage,Driveway,Off street
- GARDENA property has access to an outdoor space, which could be private or shared.
- Private garden
- ACCESSIBILITYHow a property has been adapted to meet the needs of vulnerable or disabled individuals.Read more about accessibility in our glossary page.
- Ask agent
Hallmoor Close, Aughton, Ormskirk, L39 4UQ
Add an important place to see how long it'd take to get there from our property listings.
__mins driving to your place
Get an instant, personalised result:
- Show sellers you’re serious
- Secure viewings faster with agents
- No impact on your credit score
Your mortgage
Notes
Staying secure when looking for property
Ensure you're up to date with our latest advice on how to avoid fraud or scams when looking for property online.
Visit our security centre to find out moreDisclaimer - Property reference S1437420. The information displayed about this property comprises a property advertisement. Rightmove.co.uk makes no warranty as to the accuracy or completeness of the advertisement or any linked or associated information, and Rightmove has no control over the content. This property advertisement does not constitute property particulars. The information is provided and maintained by Ian Anthony Estates, Ormskirk. Please contact the selling agent or developer directly to obtain any information which may be available under the terms of The Energy Performance of Buildings (Certificates and Inspections) (England and Wales) Regulations 2007 or the Home Report if in relation to a residential property in Scotland.
*This is the average speed from the provider with the fastest broadband package available at this postcode. The average speed displayed is based on the download speeds of at least 50% of customers at peak time (8pm to 10pm). Fibre/cable services at the postcode are subject to availability and may differ between properties within a postcode. Speeds can be affected by a range of technical and environmental factors. The speed at the property may be lower than that listed above. You can check the estimated speed and confirm availability to a property prior to purchasing on the broadband provider's website. Providers may increase charges. The information is provided and maintained by Decision Technologies Limited. **This is indicative only and based on a 2-person household with multiple devices and simultaneous usage. Broadband performance is affected by multiple factors including number of occupants and devices, simultaneous usage, router range etc. For more information speak to your broadband provider.
Map data ©OpenStreetMap contributors.






