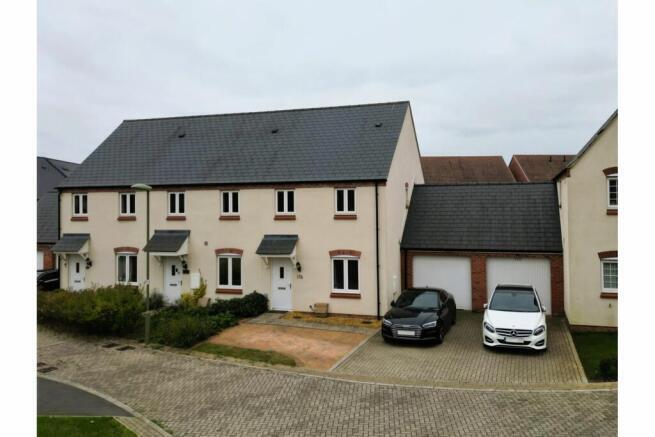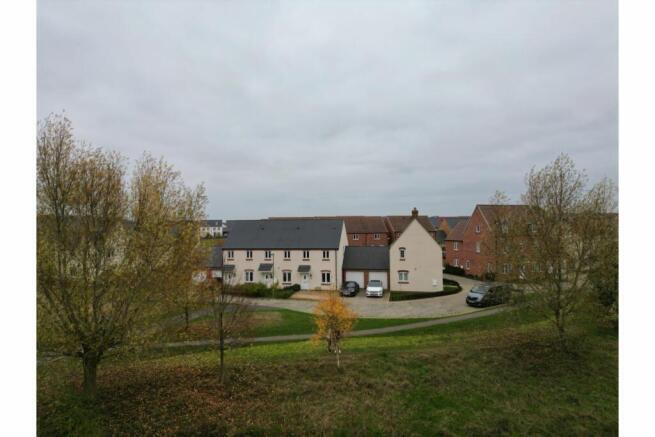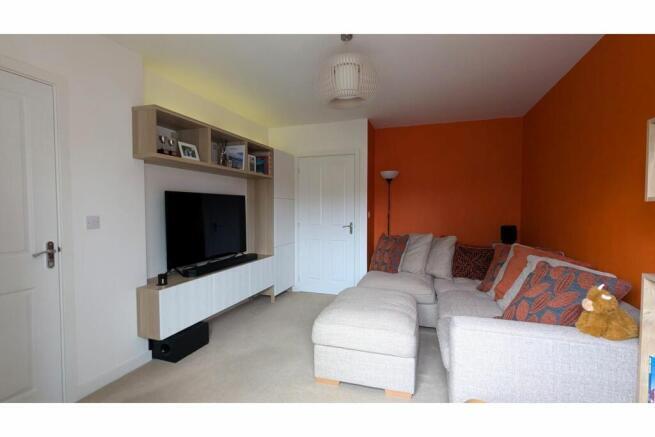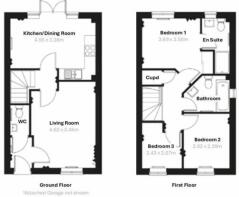Redcar Road, Bicester, Oxfordshire, OX26

Letting details
- Let available date:
- Now
- Deposit:
- £1,850A deposit provides security for a landlord against damage, or unpaid rent by a tenant.Read more about deposit in our glossary page.
- Min. Tenancy:
- 12 months How long the landlord offers to let the property for.Read more about tenancy length in our glossary page.
- Let type:
- Long term
- Furnish type:
- Unfurnished
- Council Tax:
- Ask agent
- PROPERTY TYPE
Semi-Detached
- BEDROOMS
3
- BATHROOMS
3
- SIZE
1,100 sq ft
102 sq m
Key features
- End-of-Terrace Family Home in a prime Kingsmere location
- Three Bedrooms including Master with En-Suite & Built-In Wardrobe
- Bright Kitchen/Diner with Patio Doors to Garden
- South-Facing Garden with Pergola & Decking - a true sun-trap
- Spacious Living Room with Media Wall & Open Green Views
- Downstairs WC for added convenience
- Garage with Loft Storage plus Utility Area
- Driveway Parking for Two Cars and Visitor Bays Opposite
- Opposite Green Space with ponds and walking paths
- Walkable to Bicester Village, North Station & Town Centre
Description
Whether you're a growing family, a professional couple, or relocating for work, this home delivers comfort, space, and convenience in equal measure.
Location & Surroundings
Kingsmere is a modern, well-planned development known for its attractive landscaping, family-friendly layout, and proximity to key amenities. This property enjoys a prime position within the estate-facing open green space and just moments from scenic walking paths, ponds, and wildlife areas.
- Walking distance to Bicester Village - one of the UK's premier retail destinations
- Close to Bicester North and Bicester Village train stations - direct links to London and Oxford
- Easy access to the M40 and A34 - ideal for commuters
- Nearby schools, parks, and local shops - perfect for families
- Quiet residential setting with visitor parking opposite
Exterior Features
South-Facing Rear Garden - A true sun-trap, ideal for relaxing or entertaining. Features a pergola and raised decking area, perfect for outdoor dining or morning coffee.
Garage with Loft Storage - Located beside the property and accessible from the garden. Includes a utility area with plumbing and power, plus additional loft storage for seasonal items or long-term use.
Driveway Parking for Two Vehicles - Directly in front of the house, with further visitor bays opposite.
End-of-Terrace Position - Offers additional privacy and natural light, with side access to the garden.
Ground Floor
The ground floor layout is designed for both comfort and functionality, with natural light and open views enhancing the sense of space.
Entrance Hall
Welcoming entrance with space for coats and shoes. Leads to the living room, kitchen/diner, and downstairs WC.
Living Room
- Generous size with views across the open green space
- Built-in media wall with integrated lighting and shelving
- Neutral décor and quality flooring
- Ideal for family evenings or entertaining guests
Kitchen/Diner
- Bright and airy with large patio doors opening onto the garden
- Modern fitted units with integrated appliances
- Ample space for dining table and chairs
- Overlooks the south-facing garden, creating a seamless indoor-outdoor flow
Downstairs WC
- Conveniently located off the hallway
- Modern fittings and tiled flooring
First Floor
Upstairs offers three well-appointed bedrooms and a family bathroom, all finished to a high standard.
Master Bedroom
- Double bedroom with built-in wardrobe
- En-suite shower room with modern tiling and fittings
- Overlooks the rear garden for added privacy
- Ideal retreat for homeowners
Second Bedroom
- Good-sized double room
- Overlooks the front green space
- Suitable for children, guests, or as a second office
Third Bedroom / Study
- Single bedroom currently used as a home office
- Versatile space for nursery, study, or guest room
- Quiet outlook and natural light
Family Bathroom
- Serves the second and third bedrooms
- Includes bath with shower over, WC, and basin
- Contemporary finish with neutral tones
Additional Features
- Gas Central Heating - Efficient and reliable
- Double Glazing Throughout - Keeps the home warm and quiet
- High-Speed Broadband Available - Ideal for remote working or streaming
- Energy-Efficient Appliances - Contributing to lower utility bills
- Secure Rear Garden Access - Via side gate and garage
Lifestyle & Suitability
This home is ideal for:
- Families - With nearby schools, parks, and safe walking routes
- Professionals - Easy commute to Oxford, London, or Birmingham
- Relocators - Seeking a well-connected base with lifestyle appeal
- Long-Term Tenants - Looking for a home with storage, parking, and outdoor space
Whether you're hosting friends in the garden, working from the study, or enjoying a walk to Bicester Village, this property supports a balanced and fulfilling lifestyle.
Summary of Key Features
- End-of-terrace family home in Kingsmere
- Three bedrooms, including master with en-suite
- Spacious living room with media wall
- Bright kitchen/diner with patio doors
- Downstairs WC and family bathroom
- South-facing garden with decking and pergola
- Garage with utility area and loft storage
- Driveway parking for two cars
- Visitor parking opposite
- Opposite open green space and walking paths
- Walkable to Bicester Village, North Station, and town centre
- Excellent access to M40 and local amenities
Room Dimensions (if available - placeholder)
If you'd like, I can add precise room measurements here to help prospective tenants visualise the space. Just let me know if you have them on hand or would like me to estimate based on standard layouts.
Tenant FAQs Covered
- Is the property furnished?
Currently offered unfurnished.
- Are pets allowed?
Subject to landlord approval.
- What is the council tax band?
Band D (subject to confirmation).
- Is there broadband?
High-speed broadband available in the area.
- What are the local schools?
Kingsmere Primary Academy and other schools nearby.
- What's the EPC rating? B
- COUNCIL TAXA payment made to your local authority in order to pay for local services like schools, libraries, and refuse collection. The amount you pay depends on the value of the property.Read more about council Tax in our glossary page.
- Ask agent
- PARKINGDetails of how and where vehicles can be parked, and any associated costs.Read more about parking in our glossary page.
- Garage,Driveway,Visitor
- GARDENA property has access to an outdoor space, which could be private or shared.
- Patio,Private garden,Back garden
- ACCESSIBILITYHow a property has been adapted to meet the needs of vulnerable or disabled individuals.Read more about accessibility in our glossary page.
- Ask agent
Redcar Road, Bicester, Oxfordshire, OX26
Add an important place to see how long it'd take to get there from our property listings.
__mins driving to your place
Notes
Staying secure when looking for property
Ensure you're up to date with our latest advice on how to avoid fraud or scams when looking for property online.
Visit our security centre to find out moreDisclaimer - Property reference PPOLIIR. The information displayed about this property comprises a property advertisement. Rightmove.co.uk makes no warranty as to the accuracy or completeness of the advertisement or any linked or associated information, and Rightmove has no control over the content. This property advertisement does not constitute property particulars. The information is provided and maintained by CHELLA, Covering Nationwide. Please contact the selling agent or developer directly to obtain any information which may be available under the terms of The Energy Performance of Buildings (Certificates and Inspections) (England and Wales) Regulations 2007 or the Home Report if in relation to a residential property in Scotland.
*This is the average speed from the provider with the fastest broadband package available at this postcode. The average speed displayed is based on the download speeds of at least 50% of customers at peak time (8pm to 10pm). Fibre/cable services at the postcode are subject to availability and may differ between properties within a postcode. Speeds can be affected by a range of technical and environmental factors. The speed at the property may be lower than that listed above. You can check the estimated speed and confirm availability to a property prior to purchasing on the broadband provider's website. Providers may increase charges. The information is provided and maintained by Decision Technologies Limited. **This is indicative only and based on a 2-person household with multiple devices and simultaneous usage. Broadband performance is affected by multiple factors including number of occupants and devices, simultaneous usage, router range etc. For more information speak to your broadband provider.
Map data ©OpenStreetMap contributors.




