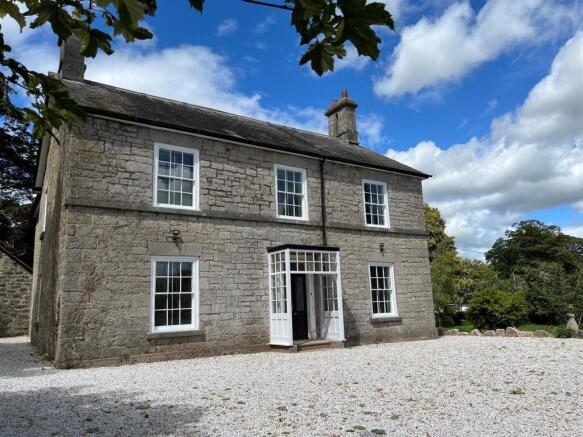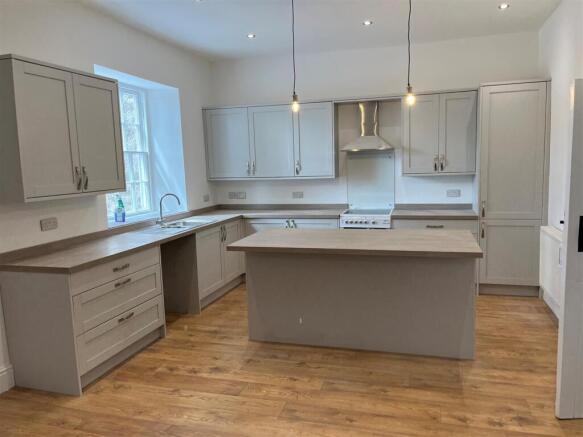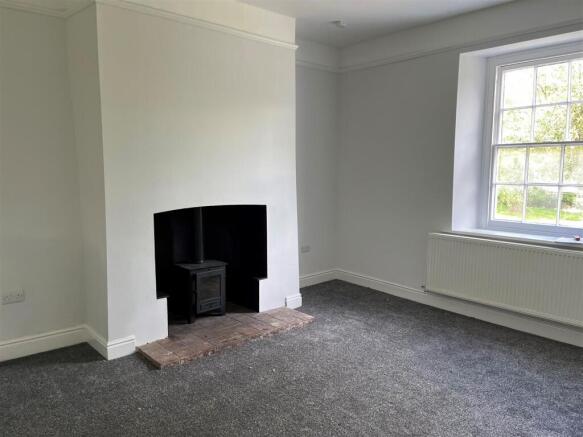
Llanfair Dyffryn Clwyd, Ruthin

Letting details
- Let available date:
- Now
- Deposit:
- £2,500A deposit provides security for a landlord against damage, or unpaid rent by a tenant.Read more about deposit in our glossary page.
- Min. Tenancy:
- Ask agent How long the landlord offers to let the property for.Read more about tenancy length in our glossary page.
- Let type:
- Long term
- Furnish type:
- Unfurnished
- Council Tax:
- Ask agent
- PROPERTY TYPE
Detached
- BEDROOMS
5
- BATHROOMS
3
- SIZE
Ask agent
Key features
- Grade II Listed Period Property
- Full of Charm and Character
- Three Reception Rooms
- Five Bedrooms
- Spacious Family Accommodation
- Large Gardens
- Stunning Rural Location
- Large Garage and Outbuilding
Description
This stunning Grade II Listed property is available to let offering an abundance of charm and character yet being suitable for modern living. Set in a rural location in the village of Llanfair Dyffryn Clwyd on the outskirts of the Town of Ruthin and is surrounded by open country side.
The accommodation in brief comprises of entrance hallway, large kitchen/diner, three reception rooms, five bedrooms, office room, large family bathroom, a further bathroom and downstairs WC, utility room and boiler/boot room with gardens to the frontage and side, off road parking and outbuildings.
Rarely do properties like this come available and viewing is highly recommended.
Accommodation -
Entrance Hall - Spacious entrance hall offering access to all principle rooms, stairs to first floor, radiator, half slate and half wood flooring.
Reception Room One - 5.126 x 3.474 (16'9" x 11'4") - Original wooden floor, open fire with stone surround, window to front elevation and radiator.
Reception Room Two - 4.307 x 4.347 (14'1" x 14'3") - Original wooden floor, decorative fire, window to front elevation and radiator
Kitchen / Diner - 4.061 x 7.274 (13'3" x 23'10") - Recently fitted kitchen with a good range of base and eye level units stainless steel sink drainer, integrated cooker,void for dishwasher, central island with cupboards and breakfast bar area, door through to utility, radiator and two windows to the side elevation.
Utility Room - 2.377 x 4.847 (7'9" x 15'10") - Slate floor, door to rear yard and door to snug, radiator, plumbing for washing machine, base and eye level units and stainless steel sink drainer.
Snug - 4.686 x 4.210 (15'4" x 13'9") - Carpeted, window to side elevation, radiator and new log burner
Downstairs Wc - wash hand basing and low flush WC, radiator and window to side elevation.
First Floor - Carpeted stair case with wooden balustrade and window to side elevation rising to spacious landing with access to all rooms.
Master Bedroom - 4.045 x 4.167 (13'3" x 13'8") - Carpeted, decorative fire place, window to side elevation and two radiators.
Ensuite - 3.150 x 2.220 (10'4" x 7'3") - White four piece suite comprising of pedestal wash hand basin, low flush WC, roll top bath and shower, heated towell rail and window to side elevation.
Wardrobe /Storage Room - 4.325 x 1.286 (14'2" x 4'2") - Carpeted and window to rear elevation.
Bedroom Two - 5.142 x 4.388 (16'10" x 14'4") - Carpeted, decorative fire place, radiator, window to front elevation.
Bedroom Three - 4.363 x 4.424 (14'3" x 14'6") - Carpeted, decorative fire place, storage cupboard, radiator, window to front elevation.
Bedroom Four - 2.849 x 4.550 (9'4" x 14'11") - Carpeted, radiator, window to side elevation.
Bedroom Five - 4.106 x 4.006 (13'5" x 13'1") - Carpeted, decorative fire place, storage cupboard, radiator, window to side elevation.
Office - 2.492 x 2.902 (8'2" x 9'6") - Carpeted, window to front elevation, radiator
Family Bathroom - 2.999 x 2.341 (9'10" x 7'8") - White three piece suite comprising of pedestal wash hand basin, low flush WC and walk in shower, heated towel rail and window to rear elevation.
Storage Room / Airing Cupboard - Carpeted, radiator and shelving.
Garage And Outbuildings - The property offers huge amounts of out door storage with a large garage and work shop area with roller shutter door and doors to the rear yard. A further outbuilding with double doors and the boiler/boot room.
Gardens And Grounds - The property sits within its own grounds and offers ample parking, fenced gardens, enclosed rear yard and lawned areas. Within the lawn are mature fruit trees and borders with mature shrubs.
Services - Mains water and electricity
Private drainage
Oil fired central heating
Open fire
Log Burner
Council Tax band H (Approx £3500 pet per annum)
Holding Deposit (D) - Holding Deposit is paid on the basis of 1 week of the monthly rent cost being £450 this is payable before the start of the application process. The holding deposit will secure the property whilst the application process is ongoing.
The Holding Fee is fully refundable if the offer from the landlord is not accepted, the landlord withdraws the property or if you withdraw the offer of tenancy before the application process has begun.
The Holding Fee in non-refundable if the prospective tenant fails to progress the tenancy in the time frame given or gives false misleading information.
Terms Of Let (D) - 1. The property is offered on an assured shorthold tenancy for an anticipated 6 months Let initially - a longer Let may be possible by negotiation.
2. A copy of the proposed Tenancy Agreement is available for viewing at Jones Peckover's offices during normal opening hours. In brief, the repairing obligations are such that the Landlord will be responsible for all the main structure and internal fixtures, and the Tenant mainly responsible for maintaining internal decoration to a good standard, and obviously for repairing all breakages. The Landlord will be responsible for insuring the property. The Tenant will be responsible for arranging his/her own contents insurance cover.
3. The Tenant will pay all outgoings, including Council Tax, Water, Gas/Oil and Electricity
4. Rent is payable monthly and in advance, by Standing Order.
5. The Tenant will also be required at the outset to pay a surety deposit of £2500 to be held by Jones Peckover the Landlord's Agents throughout the term against any possible damages, breakages etc.
Misrepresentation Act (D) - Messrs Jones Peckover for themselves and for the vendors or lessors of this property whose agents they are give notice that:- 1. The particulars are set out as a general outline only for the guidance of intending purchasers or lessees, and do not constitute, nor constitute part of an offer or contract. 2. All descriptions, dimensions, references to condition and necessary permissions for use and occupation, and other details are given without responsibility and any intending purchasers or tenants should not rely on them as statements or representations of fact but must satisfy themselves by inspection or otherwise as to the correctness of each of them. 3. No person in the employment or Messrs Jones Peckover has the authority to make or give any representation or warranty whatever in relation to this property.
Brochures
Llanfair Dyffryn Clwyd, RuthinBrochure- COUNCIL TAXA payment made to your local authority in order to pay for local services like schools, libraries, and refuse collection. The amount you pay depends on the value of the property.Read more about council Tax in our glossary page.
- Band: H
- PARKINGDetails of how and where vehicles can be parked, and any associated costs.Read more about parking in our glossary page.
- Yes
- GARDENA property has access to an outdoor space, which could be private or shared.
- Yes
- ACCESSIBILITYHow a property has been adapted to meet the needs of vulnerable or disabled individuals.Read more about accessibility in our glossary page.
- Ask agent
Energy performance certificate - ask agent
Llanfair Dyffryn Clwyd, Ruthin
Add an important place to see how long it'd take to get there from our property listings.
__mins driving to your place
Notes
Staying secure when looking for property
Ensure you're up to date with our latest advice on how to avoid fraud or scams when looking for property online.
Visit our security centre to find out moreDisclaimer - Property reference 34154820. The information displayed about this property comprises a property advertisement. Rightmove.co.uk makes no warranty as to the accuracy or completeness of the advertisement or any linked or associated information, and Rightmove has no control over the content. This property advertisement does not constitute property particulars. The information is provided and maintained by Jones Peckover, Denbigh. Please contact the selling agent or developer directly to obtain any information which may be available under the terms of The Energy Performance of Buildings (Certificates and Inspections) (England and Wales) Regulations 2007 or the Home Report if in relation to a residential property in Scotland.
*This is the average speed from the provider with the fastest broadband package available at this postcode. The average speed displayed is based on the download speeds of at least 50% of customers at peak time (8pm to 10pm). Fibre/cable services at the postcode are subject to availability and may differ between properties within a postcode. Speeds can be affected by a range of technical and environmental factors. The speed at the property may be lower than that listed above. You can check the estimated speed and confirm availability to a property prior to purchasing on the broadband provider's website. Providers may increase charges. The information is provided and maintained by Decision Technologies Limited. **This is indicative only and based on a 2-person household with multiple devices and simultaneous usage. Broadband performance is affected by multiple factors including number of occupants and devices, simultaneous usage, router range etc. For more information speak to your broadband provider.
Map data ©OpenStreetMap contributors.







