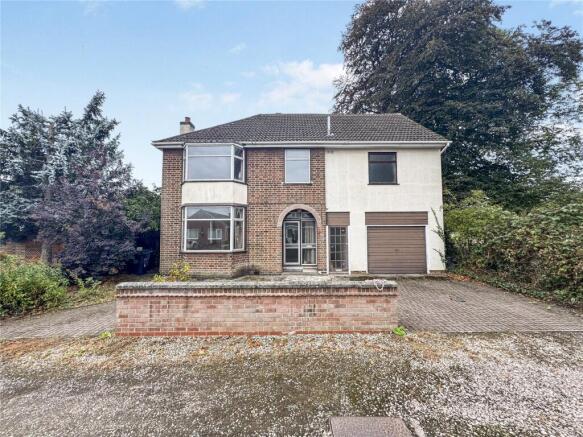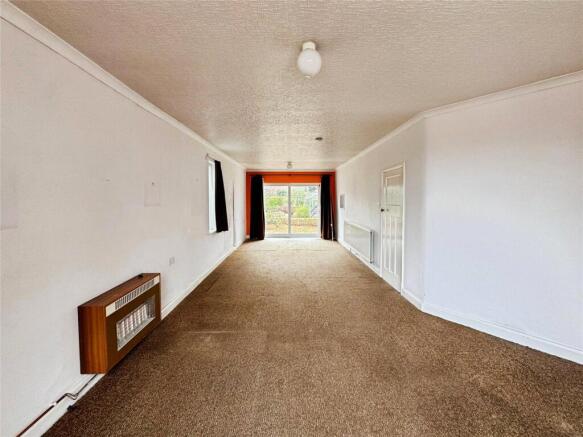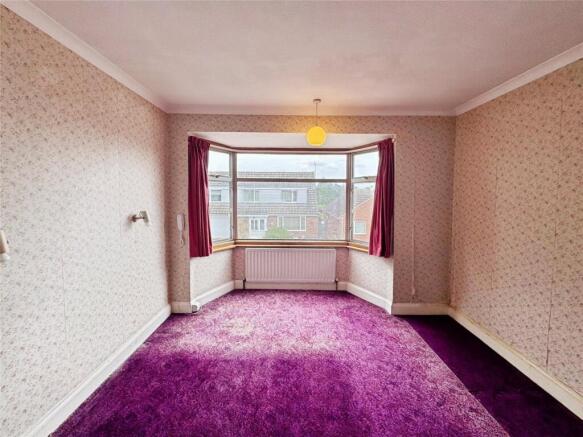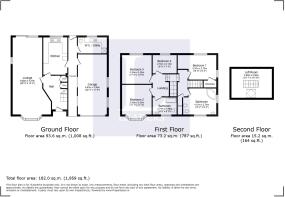
Seward Street, Loughborough, Leicestershire

- PROPERTY TYPE
Detached
- BEDROOMS
4
- BATHROOMS
2
- SIZE
Ask agent
- TENUREDescribes how you own a property. There are different types of tenure - freehold, leasehold, and commonhold.Read more about tenure in our glossary page.
Freehold
Key features
- Substantial detached home at the end of a quiet cul-de-sac
- Four bedrooms plus a loft room with conversion potential (STP)
- Two family bathrooms and a ground-floor utility/WC
- Spacious living room with bay window and sliding doors to garden
- Kitchen with breakfast bar, serving hatch and garden outlook
- Energy-saving solar panels with battery storage
- Internal-access garage, sweeping semi-circular driveway and ample storage
- Enclosed rear garden with patio, mature planting, greenhouse and unique brick outhouse (“smallest house in Loughborough”)
- Excellent location close to town centre, schools, leisure facilities and transport links
- Offered with renovation potential to create an outstanding family home
Description
Entrance hall:
The entrance hall has stairs rising to the first floor, two under-stair storage cupboards and a radiator. Doors from the hall lead to the living room and to the kitchen.
Living room:
The living room provides ample living space and features a bay window to the front elevation, sliding doors opening onto the rear garden and a secondary side window. A serving hatch connects the living room to the kitchen and radiators include a unit beneath the bay window and a further one to the side.
Kitchen:
The kitchen is fitted with wall and base units, a one-bowl inset sink, a breakfast bar and a serving hatch to the living room. A rear-facing window overlooks the garden and a door leads to the side passage.
Utility / WC:
Located off the side passage, the utility/WC houses a high-flush WC, a wash hand basin, rolled-edge work surfaces and storage cupboards, with the Worcester combination boiler installed within the cupboard.
Landing:
At the top of the stairs the landing divides left and right to serve the first-floor accommodation, with access to the loft room via a further staircase.
Bedroom 1:
A rear-facing bedroom with a window to the garden and a radiator. A rear bedroom with windows to the rear and side elevations, a radiator, and a built-in wardrobe with walk-in access.
Bedroom 2:
A front-facing bedroom with a bay window, radiator, and wall light points.
Bedroom 3:
A rear-facing bedroom with a window to the garden and a radiator
Bedroom 4:
A room with a rear-facing window and a radiator that could be used as a bedroom or as a versatile room for other uses
Family bathroom:
Located on the front of the property, the family bathroom has a frosted window, a bath with shower over, a high-flush WC, a pedestal wash hand basin and a radiator.
Bathroom 2:
This bathroom includes a corner bath with shower over, a close-coupled WC, a pedestal wash hand basin, frosted windows to the front and side elevations and a radiator. A sizable storage cupboard is positioned immediately outside this bathroom.
Loft room:
Accessed by stairs from the landing, the loft room is currently used for storage and benefits from a Velux window for natural light. The space offers potential for conversion to further accommodation, subject to the necessary consents. The solar panel battery is located in this area.
Garage:
The garage is accessed from the passage and is fitted with lighting and power, dual-aspect windows to the side elevation and an up-and-over door to the front.
Outside:
The property is approached down a quiet private road, and you are greeted by a semi-circular sweeping driveway with a brick boundary wall and sits at the bottom of a cul-de-sac. Side access leads down to the rear garden which is fully enclosed and arranged with patio areas, mature shrubs, a greenhouse, and a brick outhouse building which would make for great storage and known locally as the “smallest house in Loughborough.” Solar panels are fitted to the roof and are visible from the rear garden.
Location — Why you’ll love living on Seward Street:
Situated on a private cul-de-sac, Seward Street offers the rare combination of peaceful, low-traffic living with immediate access to Loughborough’s town-centre conveniences. Residents benefit from a short walk to shops, cafés, the weekly market, and a choice of restaurants, making every day errands and evenings out effortless. Easy commuting is a real bonus — the nearby railway station provides regular services to Leicester, Nottingham and beyond, while the M1 and local road network keep the wider region within easy reach.
The area is particularly popular with families and active people: well-regarded schools, excellent leisure facilities associated with Loughborough University, and generous green spaces such as Queens Park and The Outwoods are all close by, ideal for school runs, dog walks and weekend recreation. Local healthcare, community amenities and a friendly neighbourhood atmosphere make Seward Street a practical, well-balanced spot that appeals to families and professionals alike.
Viewings:
To arrange a viewing please contact Leaders’ Loughborough office — viewings are by appointment only and early bookings are strongly recommended.
- COUNCIL TAXA payment made to your local authority in order to pay for local services like schools, libraries, and refuse collection. The amount you pay depends on the value of the property.Read more about council Tax in our glossary page.
- Band: E
- PARKINGDetails of how and where vehicles can be parked, and any associated costs.Read more about parking in our glossary page.
- Garage,Driveway,Off street
- GARDENA property has access to an outdoor space, which could be private or shared.
- Yes
- ACCESSIBILITYHow a property has been adapted to meet the needs of vulnerable or disabled individuals.Read more about accessibility in our glossary page.
- Ask agent
Seward Street, Loughborough, Leicestershire
Add an important place to see how long it'd take to get there from our property listings.
__mins driving to your place
Get an instant, personalised result:
- Show sellers you’re serious
- Secure viewings faster with agents
- No impact on your credit score
Your mortgage
Notes
Staying secure when looking for property
Ensure you're up to date with our latest advice on how to avoid fraud or scams when looking for property online.
Visit our security centre to find out moreDisclaimer - Property reference LOU250076. The information displayed about this property comprises a property advertisement. Rightmove.co.uk makes no warranty as to the accuracy or completeness of the advertisement or any linked or associated information, and Rightmove has no control over the content. This property advertisement does not constitute property particulars. The information is provided and maintained by Leaders Sales, Loughborough. Please contact the selling agent or developer directly to obtain any information which may be available under the terms of The Energy Performance of Buildings (Certificates and Inspections) (England and Wales) Regulations 2007 or the Home Report if in relation to a residential property in Scotland.
*This is the average speed from the provider with the fastest broadband package available at this postcode. The average speed displayed is based on the download speeds of at least 50% of customers at peak time (8pm to 10pm). Fibre/cable services at the postcode are subject to availability and may differ between properties within a postcode. Speeds can be affected by a range of technical and environmental factors. The speed at the property may be lower than that listed above. You can check the estimated speed and confirm availability to a property prior to purchasing on the broadband provider's website. Providers may increase charges. The information is provided and maintained by Decision Technologies Limited. **This is indicative only and based on a 2-person household with multiple devices and simultaneous usage. Broadband performance is affected by multiple factors including number of occupants and devices, simultaneous usage, router range etc. For more information speak to your broadband provider.
Map data ©OpenStreetMap contributors.








