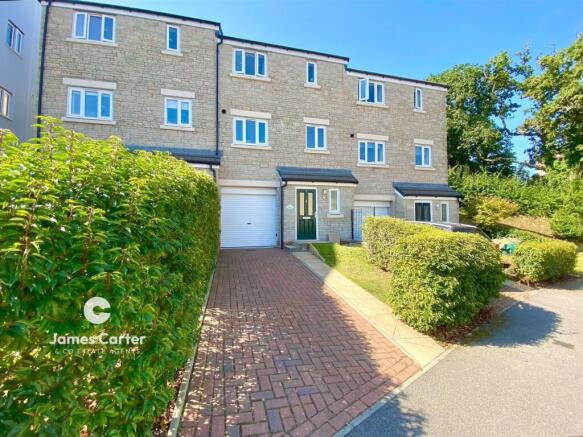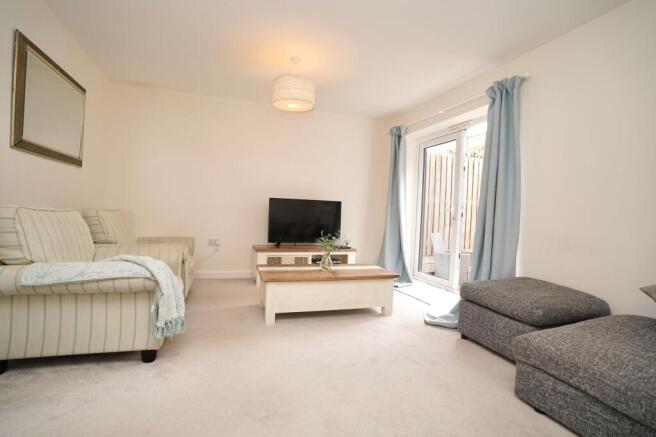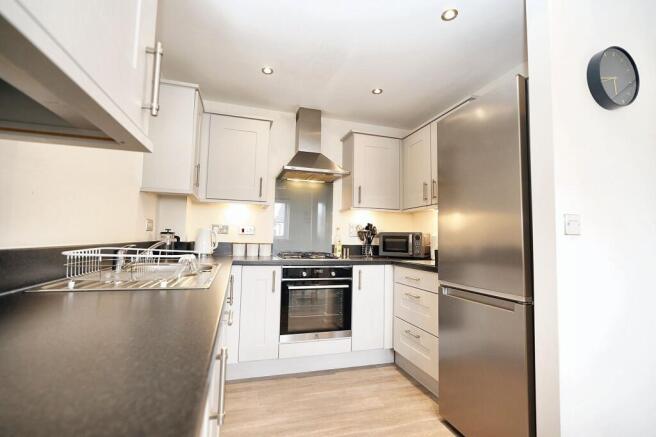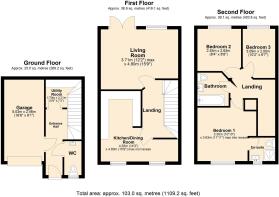
Nelsons Reach, Falmouth, TR11

- PROPERTY TYPE
Terraced
- BEDROOMS
3
- BATHROOMS
2
- SIZE
990 sq ft
92 sq m
- TENUREDescribes how you own a property. There are different types of tenure - freehold, leasehold, and commonhold.Read more about tenure in our glossary page.
Freehold
Key features
- Immaculate Modern Home
- Three Spacious Bedrooms
- Master Bedroom With Ensuite
- Living Room That Opens To A South Facing Garden
- Modern Kitchen Dining Room With Appliances
- Utility Room
- Contemporary Modern Bathroom
- Integral Garage
- Double Glazing And Gas Central Heating
- NO CHAIN
Description
NO CHAIN*** Stunning Three Bedroom Modern Home*** Master Bedroom Featuring En-Suite Shower Room***Sought After Location Close to Swanpool Beach And Nature Reserve*** Full Width Living Room That Opens To The Rear Garden*** Modern Fitted Kitchen Dining Room With Appliances*** Contemporary Modern Bathroom*** Remainder OF NHBC Warranty (Approx 6 Years)*** Double Glazing*** Gas Central Heating*** Integral Garage*** Southerly Facing Enclosed Rear Garden*** Attractive Block Paved Driveway*** Walking Distance Of Swanpool Beach, Penmere Railway Station, Nearby Shops And Three Primary Schools***
This beautifully presented three-bedroom, two-bathroom terraced house offers thoughtfully designed modern living spaces combined with exceptional functionality. The property greets you with attractive stone-fronted kerb appeal, a built-in integral garage, and convenient off-road parking, making daily life both stylish and practical. A welcoming entrance leads into a bright hallway with a well-maintained staircase, setting the tone for the rest of the home. The spacious living room is set on the first floor, it is bathed in natural light from French doors that open onto a private garden, seamlessly blending indoor and outdoor living. The contemporary kitchen is a culinary delight, featuring sleek modern units, integrated appliances, and ample countertop space, complemented by a cosy dining area ideal for family meals or entertaining guests.
On the second floor you will find three generously sized bedrooms each benefit from large windows, and neutral, calming decor. The principal bedroom providing a lovely modern en-suite shower room whilst both then en-suite and family bathroom are finished to a high standard, offering modern fixtures and elegant tiling for a luxurious experience. Additional highlights include a practical utility room with fitted units and space for both washing machine and tumble dryer. The well-maintained outdoor spaces with mature hedges and dedicated seating areas. This property combines comfort, convenience, and contemporary design, making it a superb choice for families or professionals seeking a refined and welcoming home.
The property boasts well-maintained front and rear gardens, with the front featuring an attractive block-paved driveway. To the rear, the enclosed garden enjoys a sunny southerly aspect and includes a full-width paved terrace, ideal for outdoor dining or relaxation, alongside lawned areas thoughtfully divided by charming stone walling.
Additional benefits include gas central heating, double glazing, and the remaining term of the 10-year NHBC warranty. The property is offered for sale with no onward chain, and early viewing is strongly recommended.
EPC Rating: B
Entrance Hallway
A spacious and inviting entrance hallway featuring a part-turning staircase leading to the first floor. It includes a double-glazed front door, oak-effect flooring throughout, a radiator, and a panel door providing access to the integral garage. Additional panel doors lead to the utility room and ground floor cloakroom.
Wc
The cloakroom features a modern white suite, including a wall-mounted wash hand basin with tiled surround, a low-level WC, a radiator, and a double-glazed window to the front.
Utility Room (1.73m x 2.21m)
A highly practical utility room, conveniently situated on the ground floor and separate from the main living areas. Accessed via a panel door from the entrance hallway, it features fitted grey base units with roll-edged granite-effect work surfaces, an inset stainless steel sink and drainer, and space for both a washing machine and tumble dryer. Additional features include a radiator and oak-effect flooring throughout.
First Floor Landing
A spacious first-floor landing featuring part-turn stairs rising to the second floor, complemented by an oak handrail and painted balustrade. A radiator provides warmth, while panel doors offer access to the living room and kitchen/dining room.
Living Room (3.71m x 4.8m)
A bright and airy, full-width reception room spanning the rear of the property, benefiting from abundant natural light and a desirable Southerly aspect. Accessed via a panel door from the landing, the room features a double-glazed window overlooking the rear garden and additional double-glazed French doors that open onto the rear terrace and gardens. Further features include two radiators and a TV point.
Kitchen/Dining Room (4.35m x 4.8m)
A superb full-width family space positioned at the front of the property, offering elevated views over the surrounding area. The kitchen is fitted with an attractive range of soft grey units, complemented by granite-effect work surfaces and matching upstands. It includes a built-in stainless steel oven, gas hob with stainless steel cooker hood above, integrated dishwasher, and space for a fridge freezer. The wall-mounted gas boiler is neatly housed within a matching wall unit. Oak-effect flooring runs throughout the space. The dining area comfortably accommodates a family-sized table and features twin double-glazed windows to the front and two radiators.
Second Floor Landing
A part-turn staircase rises from the first-floor landing, featuring an oak handrail and painted balustrade. The landing provides access to the loft space, with panel doors leading to the bedrooms and bathroom.
Bedroom 1 (3.3m x 3.63m)
A generously sized master bedroom located at the front of the property, accessed via a panel door from the landing. A double-glazed front window offers elevated views over the surrounding area, while a recessed space provides room for wardrobes. Additional features include a radiator, telephone point, and a panel door leading to the en-suite shower room.
En-Suite
A modern en-suite shower room featuring a white suite comprising a fully tiled shower enclosure with a chrome mixer shower, wall-mounted wash hand basin with tiled surround, and a low-level WC. Additional features include a heated chrome towel rail, double-glazed window to the front, shaver socket, and extractor fan.
Bedroom 2 (2.53m x 2.63m)
A delightful second double bedroom located at the rear of the property, enjoying a pleasant outlook over the rear garden and a desirable southerly aspect. Accessed via a panel door from the landing, the room features a double-glazed rear window and a radiator.
Bedroom 3 (3.09m x 2m)
A spacious third bedroom located at the rear of the property, offering views over the rear garden and a desirable southerly aspect. Accessed via a panel door from the landing, the room features a double-glazed rear window and a radiator.
Bathroom
A modern, contemporary white suite featuring a panel bath with tiled surrounds, a chrome mixer shower with a glazed side screen, a wall-mounted wash hand basin with tiled surrounds, and a low-level WC. Additional amenities include a heated chrome towel rail, shaver socket, and extractor fan.
Garage (2.46m x 5.03m)
A practical integral garage accessed from the ground floor entrance hallway, featuring a roller door to the front, power and lighting, and a wall-mounted consumer unit.
Additional Information
Tenure - Freehold. As is usual on most modern developments there is a development maintenance charge, this we understand is approx £189.92 per annum. Services - Mains Gas, Electricity, Water And Drainage. Council Tax - Band C Cornwall Council.
Statements Contained Within Sales Particulars
James Carter & Co have not tested any equipment, fixtures, fittings, or services within the property and cannot verify they are in working order. Any buyer must independently confirm the accuracy of the information provided through their own solicitors, including the property tenure. A purchaser should not rely solely on the details in these particulars. Measurements and floorplans are for general guidance only and should not be relied upon. Buyers should re-check these measurements before committing to any financial expense related to the purchase. No assumptions should be made regarding construction type, materials, or condition based on photography. Potential buyers should seek clarification from a qualified RICS surveyor. The particulars may change over time, so a final inspection of the property is strongly advised before exchanging contracts. No person employed by James Carter & Co Estate Agents is authorized to give any warranty or representation regarding the property.
Arranging A Viewing
We would ask that any prospective buyer contact us prior to travelling to view a property, This is to ensure that the chosen property is still available prior to a prospective buyer confirming any travel arrangements and incurring any expense.
Anti Money Laundering Regulations
Please be advised that It is a legal requirement that we receive verified ID from all buyers before a sale can be instructed. We will inform you further regarding this process once your offer has been accepted.
Proof Of Finances
At the point of any offer being made we will request proof of your financial ability to purchase. We will inform you further regarding what proof we require at the point of any offer being submitted.
Garden
The property is approached via an attractive block-paved driveway providing access to the garage. Mature hedging borders both sides of the driveway, with a lawned area and a pathway leading to the front entrance on one side. The rear garden enjoys a private southerly-facing aspect and features a full-width paved terrace accessible directly from the living room. This terrace provides an ideal space for soaking up the sun or enjoying al fresco dining. Beyond the terrace, the garden extends into lawned areas divided by attractive stone walling. At the rear of the garden, a pedestrian pathway offers convenient access around the terrace to the front of the property.
- COUNCIL TAXA payment made to your local authority in order to pay for local services like schools, libraries, and refuse collection. The amount you pay depends on the value of the property.Read more about council Tax in our glossary page.
- Ask agent
- PARKINGDetails of how and where vehicles can be parked, and any associated costs.Read more about parking in our glossary page.
- Yes
- GARDENA property has access to an outdoor space, which could be private or shared.
- Private garden
- ACCESSIBILITYHow a property has been adapted to meet the needs of vulnerable or disabled individuals.Read more about accessibility in our glossary page.
- Ask agent
Nelsons Reach, Falmouth, TR11
Add an important place to see how long it'd take to get there from our property listings.
__mins driving to your place
Get an instant, personalised result:
- Show sellers you’re serious
- Secure viewings faster with agents
- No impact on your credit score
Your mortgage
Notes
Staying secure when looking for property
Ensure you're up to date with our latest advice on how to avoid fraud or scams when looking for property online.
Visit our security centre to find out moreDisclaimer - Property reference 007de61e-c34f-4a2b-934a-c78364d91e0f. The information displayed about this property comprises a property advertisement. Rightmove.co.uk makes no warranty as to the accuracy or completeness of the advertisement or any linked or associated information, and Rightmove has no control over the content. This property advertisement does not constitute property particulars. The information is provided and maintained by James Carter And Co, Falmouth. Please contact the selling agent or developer directly to obtain any information which may be available under the terms of The Energy Performance of Buildings (Certificates and Inspections) (England and Wales) Regulations 2007 or the Home Report if in relation to a residential property in Scotland.
*This is the average speed from the provider with the fastest broadband package available at this postcode. The average speed displayed is based on the download speeds of at least 50% of customers at peak time (8pm to 10pm). Fibre/cable services at the postcode are subject to availability and may differ between properties within a postcode. Speeds can be affected by a range of technical and environmental factors. The speed at the property may be lower than that listed above. You can check the estimated speed and confirm availability to a property prior to purchasing on the broadband provider's website. Providers may increase charges. The information is provided and maintained by Decision Technologies Limited. **This is indicative only and based on a 2-person household with multiple devices and simultaneous usage. Broadband performance is affected by multiple factors including number of occupants and devices, simultaneous usage, router range etc. For more information speak to your broadband provider.
Map data ©OpenStreetMap contributors.






