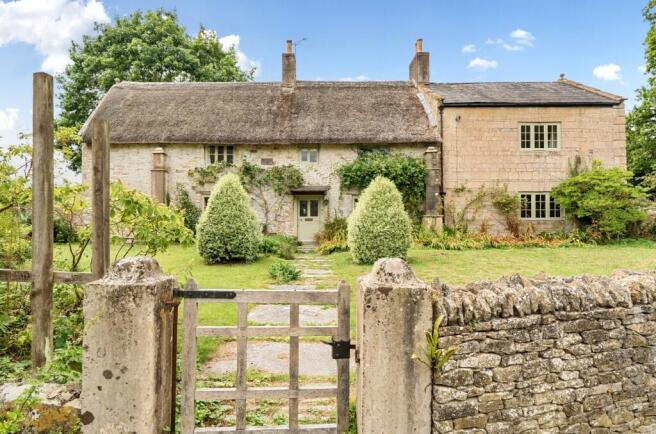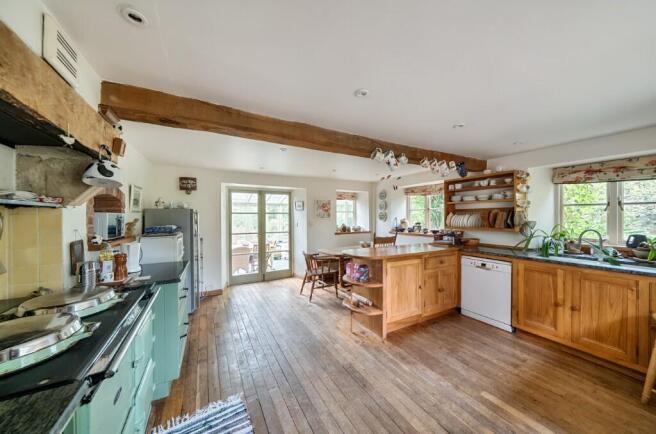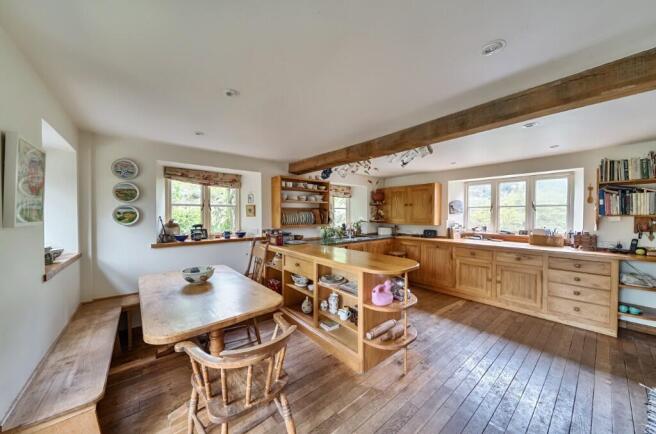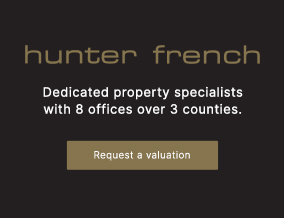
Batcombe, Somerset, BA4 6HD

- PROPERTY TYPE
Detached
- BEDROOMS
4
- BATHROOMS
2
- SIZE
Ask agent
- TENUREDescribes how you own a property. There are different types of tenure - freehold, leasehold, and commonhold.Read more about tenure in our glossary page.
Freehold
Key features
- Period cottage
- Four bedrooms and a dressing room
- Two bathrooms
- Kitchen/breakfast room
- Garden room
- Drawing room and playroom
- Dining room
- Boot room and cloakroom
- Separate detached studio
- Garden and paddock, swimming pool and tennis court
Description
Entering into the property the main hallway has original flagstone floors. There are two staircases leading to the first floor and a built-in pantry.
As you enter the property on your right is the kitchen - warm and inviting this country style kitchen is full of character, featuring solid wood cabinetry, exposed beams and beautiful timber flooring. Bathed in natural light from multiple windows and French doors leading out into the garden room, the space offers a generous central island, perfect for casual dining or entertaining, alongside ample built in storage and a classic Aga.
Out through the French doors in the kitchen is the garden room which offers a tranquil and light filled space with floor to ceiling glazing and a vaulted glass roof, seamlessly connecting the indoors with the surrounding greenery. The exposed stone wall adds rustic charm, while French doors provide easy access to the main house and kitchen. This is ideal for relaxed dining or peaceful reading; this versatile room is a perfect spot to enjoy the garden year-round.
Leading through the doors on the left of the garden room you will find the study, and through again is the sitting room - full of period character, featuring exposed timber beams, a beamed ceiling and French doors that open out to the garden, allowing in plenty of natural light. The room offers a warm and welcoming atmosphere, ideal for relaxing or entertaining, with a lovely blend of original features and comfortable proportions. There is a jet master fireplace and original built in storage
Out of the sitting room you will find the first staircase wrapping around to the first floor, but past this is the entrance hall to the front garden and road. Directly across from that door is the dining room with access to the kitchen via the hall, this room is a characterful and atmospheric space, featuring exposed beams, stone flooring and a deep bay window that fills the room with natural light. A large fireplace recess adds a focal point and historic charm, while built in cabinetry provides useful storage and display. Ideal for entertaining, this room offers a wonderful setting for both formal dining and family gatherings.
Further on from here is the second staircase and the family room/playroom, a bright and comfortable space, ideal for everyday living and relaxation. A feature fireplace with a wood burning stove adds warmth and character, while large windows bring in plenty of natural light and offer lovely garden views. With exposed beams and stone flooring, the room blends traditional charm with modern comfort.
On your left is another door to the boot room with direct access out to the courtyard and rear garden via the path, this room offers practicality and organisation, which is ideal for country living. With flagstone flooring, built in cabinetry and a traditional Belfast sink, it provides the perfect area for laundry, muddy boots and everyday storage. A stable style door leads directly outside, enhancing its functionality as a hardworking entrance to the home. There is also a cloakroom
Heading upstairs on your left is the family bathroom which is bright with white walls and flooring. It features a bathtub with floral tiles, a pedestal sink with a mirror, and a WC.
There are four generous double bedrooms, a dressing room and a further bathroom on this floor. The landing has beautiful elm floorboards and exposed beams. Each bedroom has wonderful views - either into the village or across the beautiful Somerset countryside.
Outside there are beautifully maintained gardens with mature shrubs and trees, sweeping lawns and hedging. There is a swimming pool heated by an air source heat pump and a full-size tennis court. Wandering through the gardens into a small orchard where there are fruit canes and a greenhouse as well as fruit trees. Two stone outbuildings provide useful storage space for garden machinery. From the gardens are simply breathtaking views across the beautiful countryside. From the main gardens there is a five-bar gate leading into two paddocks extending to around five acres.
The Coach House - Boords Cottage
In addition to the main house is a charming, detached studio with ample additional storage. There is ample parking for several cars and of course subject to planning permission a garage could be erected.
All in all, Boords Farm is a simply wonderful property - having been in the same family for decades it is now looking for the next custodian. Internal viewing of this very special home is strongly recommended.
* Tenure: Freehold
* Council Tax Band: Boords Farm: G / Boords Cottage: C
* Local Council: Somerset Council
* In a Conservation Area
* Listed Building: Grade ll
* EPC: N/A
* Utilities and Similar: TBA
* Heating: TBA
- COUNCIL TAXA payment made to your local authority in order to pay for local services like schools, libraries, and refuse collection. The amount you pay depends on the value of the property.Read more about council Tax in our glossary page.
- Ask agent
- PARKINGDetails of how and where vehicles can be parked, and any associated costs.Read more about parking in our glossary page.
- Yes
- GARDENA property has access to an outdoor space, which could be private or shared.
- Yes
- ACCESSIBILITYHow a property has been adapted to meet the needs of vulnerable or disabled individuals.Read more about accessibility in our glossary page.
- Ask agent
Energy performance certificate - ask agent
Batcombe, Somerset, BA4 6HD
Add an important place to see how long it'd take to get there from our property listings.
__mins driving to your place
Get an instant, personalised result:
- Show sellers you’re serious
- Secure viewings faster with agents
- No impact on your credit score
Your mortgage
Notes
Staying secure when looking for property
Ensure you're up to date with our latest advice on how to avoid fraud or scams when looking for property online.
Visit our security centre to find out moreDisclaimer - Property reference BRU1189567. The information displayed about this property comprises a property advertisement. Rightmove.co.uk makes no warranty as to the accuracy or completeness of the advertisement or any linked or associated information, and Rightmove has no control over the content. This property advertisement does not constitute property particulars. The information is provided and maintained by Hunter French, Bruton. Please contact the selling agent or developer directly to obtain any information which may be available under the terms of The Energy Performance of Buildings (Certificates and Inspections) (England and Wales) Regulations 2007 or the Home Report if in relation to a residential property in Scotland.
*This is the average speed from the provider with the fastest broadband package available at this postcode. The average speed displayed is based on the download speeds of at least 50% of customers at peak time (8pm to 10pm). Fibre/cable services at the postcode are subject to availability and may differ between properties within a postcode. Speeds can be affected by a range of technical and environmental factors. The speed at the property may be lower than that listed above. You can check the estimated speed and confirm availability to a property prior to purchasing on the broadband provider's website. Providers may increase charges. The information is provided and maintained by Decision Technologies Limited. **This is indicative only and based on a 2-person household with multiple devices and simultaneous usage. Broadband performance is affected by multiple factors including number of occupants and devices, simultaneous usage, router range etc. For more information speak to your broadband provider.
Map data ©OpenStreetMap contributors.





