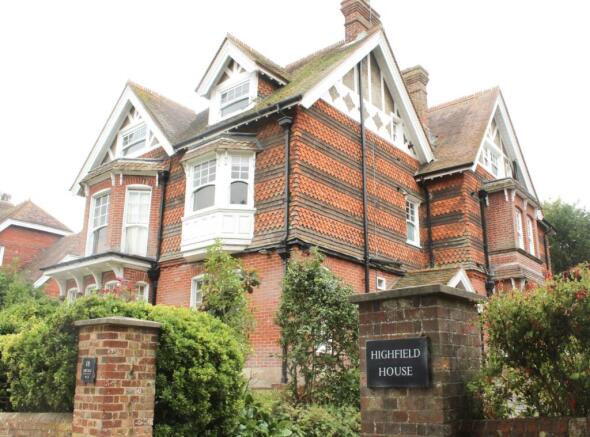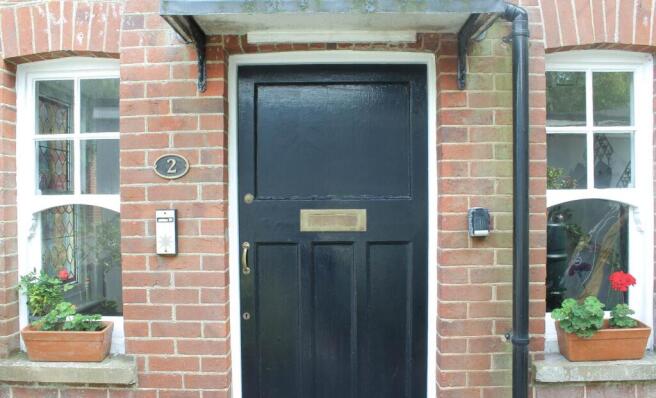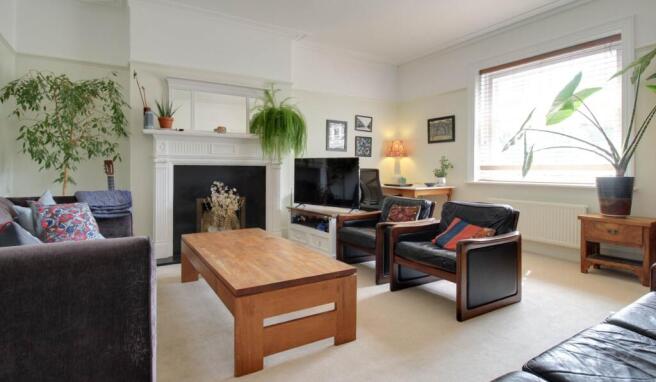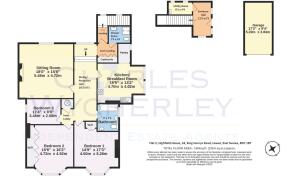King Henrys Road, Lewes

- PROPERTY TYPE
Apartment
- BEDROOMS
3
- BATHROOMS
2
- SIZE
1,464 sq ft
136 sq m
Description
Highfield House is located on the west corner of De Warrenne Road and King Henrys Road, with vehicular access. This is in the celebrated Wallands area of Lewes with wide tree-lined roads and grass verges, situated to the north of Lewes Castle and the town centre. There is an excellent primary school close by, a corner shop in Leicester Road and access to superb South Downs walks off Hill Road which adjoins King Henrys Road. Lewes` charming town centre is just a 10 minute walk and offers a plethora of historic attractions and period buildings, along with an abundance of independent shops, cafes, pubs and restaurants. There are 3 superstores in the town and an excellent cinema which is adjacent to the mainline railway station (London Victoria 65 mins, London Bridge 70 mins & Brighton 15 mins).
ACCOMMODATION WITH APPROXIMATE MEASUREMENTS COMPRISES:-
GROUND FLOOR
ENTRANCE HALL
11`5 x 6`3. Double aspect with windows to the garden and driveway. Coloured leadlight window. Cloaks hanging space. Clay tiled floor. Radiator. Stairs to first floor. Dado rail.
UTILITY ROOM
8`1 x 4`4. South facing window to garden. Clay tiled floor. Radiator. Stainless steel sink unit with mixer tap, cupboard under. Tiled splashback. Space and plumbing for washing machine.
FIRST FLOOR
LANDING
Window to south. Dado rail. Glazed door to inner landing with 2 double cupboards with hanging rails.
SHOWER ROOM
7`4 x 5`8. Shower cubicle with independent shower cubicle with Independent drench shower and hand shower. 2 tone wall tiling. White suite comprising wash basin with mixer taps and cupboards under, and low level w.c. Lighted mirror. Extractor fan. Recessed spotlighting.
DINING/RECEPTION HALL
28`2 x 8`1 on 2 levels with French doors onto south facing flat roof area. Fitted book shelves. 3 steps up to dining area. 2 Radiators. Base cupboard. Dado rail. Wall light. Entryphone.
KITCHEN/BREAKFAST ROOM
15`5 x 13`2. West facing sash bay window. Solid oak worktops over range of white wooden cupboards and drawers. Fitted dishwasher. Ceramic 1½ bowl sink unit with single drainer and mixer tap. Oak wood wall shelves. Ideal gas fired combination boiler. Free-standing Bosh cooker with hob and double oven. Stainless steel extractor hood with light. Space for dining table. Radiator. Dimmer switch. LARDER 6`4 x 4`3, with window and fitted shelves.
SITTING ROOM
18` x 15`6. South facing sash window. High ceiling, picture rail and cornice. Open fireplace with granite hearth. 2 Radiators.
BEDROOM 1
14`9 x 17`3 into bay. Feature sash bay window overlooking King Henrys Road and fine views to open countryside. Picture rail, cornice and high skirtings. Fitted double wardrobe cupboard. Radiator. Wall light.
BEDROOM 2
15`6 x 16`2 into bay. Feature sash bay window overlooking King Henrys Road and fine views to open countryside and Crowborough Beacon. Full wall of fitted wardrobe cupboards (2 double & 1 single) with hanging rails and shelves. Radiator. Picture rail, cornice and high skirtings. Dimmer switch.
BEDROOM 3
11`4 x 8`6. East facing sash window. Picture rail, cornice and high skirtings. Radiator.
BATHROOM
9` x 7`2. Frosted sash window. Modern roll-top bath with mixer taps and shower attachment. Pedestal wash basin. Shaver point. Low level wc. Bidet with mixer tap. Mirrored bathroom cabinet. Tiled floor. Modern radiator. Dome light. Dimmer switch.
INNER LOBBY
Airing cupboard housing modern pressurised water tank, immersion heater and slatted shelves. Dado rail.
OUTSIDE
GARDEN & PARKING
Highfield House has a fine concourse with a large communal tarmacadam driveway, also leading to garages and entrance hall. Additional garden area to the south-west, used by no.2, with steps to a pebbled area with raised beds and fenced seating area to the west side.
GARAGE
17`2 x 9`4. Up-and-over door. Power and lighting. Fitted shelves.
LEASE DETAILS
Shared freehold.
Length of lease: 999 years from 20/10/1994
Service charge: £3232.09 pa (2025-2026)
Ground rent: peppercorn
what3words /// reprints.pasting.sisters
Notice
Please note we have not tested any apparatus, fixtures, fittings, or services. Interested parties must undertake their own investigation into the working order of these items. All measurements are approximate and photographs provided for guidance only.
Brochures
Web Details- COUNCIL TAXA payment made to your local authority in order to pay for local services like schools, libraries, and refuse collection. The amount you pay depends on the value of the property.Read more about council Tax in our glossary page.
- Band: C
- PARKINGDetails of how and where vehicles can be parked, and any associated costs.Read more about parking in our glossary page.
- Garage,Off street
- GARDENA property has access to an outdoor space, which could be private or shared.
- Private garden
- ACCESSIBILITYHow a property has been adapted to meet the needs of vulnerable or disabled individuals.Read more about accessibility in our glossary page.
- Ask agent
King Henrys Road, Lewes
Add an important place to see how long it'd take to get there from our property listings.
__mins driving to your place
Get an instant, personalised result:
- Show sellers you’re serious
- Secure viewings faster with agents
- No impact on your credit score
Your mortgage
Notes
Staying secure when looking for property
Ensure you're up to date with our latest advice on how to avoid fraud or scams when looking for property online.
Visit our security centre to find out moreDisclaimer - Property reference 1296_CWYC. The information displayed about this property comprises a property advertisement. Rightmove.co.uk makes no warranty as to the accuracy or completeness of the advertisement or any linked or associated information, and Rightmove has no control over the content. This property advertisement does not constitute property particulars. The information is provided and maintained by Charles Wycherley Independent Estate Agents, Lewes. Please contact the selling agent or developer directly to obtain any information which may be available under the terms of The Energy Performance of Buildings (Certificates and Inspections) (England and Wales) Regulations 2007 or the Home Report if in relation to a residential property in Scotland.
*This is the average speed from the provider with the fastest broadband package available at this postcode. The average speed displayed is based on the download speeds of at least 50% of customers at peak time (8pm to 10pm). Fibre/cable services at the postcode are subject to availability and may differ between properties within a postcode. Speeds can be affected by a range of technical and environmental factors. The speed at the property may be lower than that listed above. You can check the estimated speed and confirm availability to a property prior to purchasing on the broadband provider's website. Providers may increase charges. The information is provided and maintained by Decision Technologies Limited. **This is indicative only and based on a 2-person household with multiple devices and simultaneous usage. Broadband performance is affected by multiple factors including number of occupants and devices, simultaneous usage, router range etc. For more information speak to your broadband provider.
Map data ©OpenStreetMap contributors.




