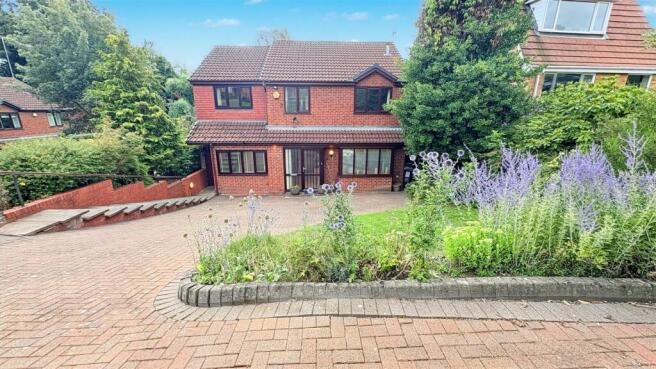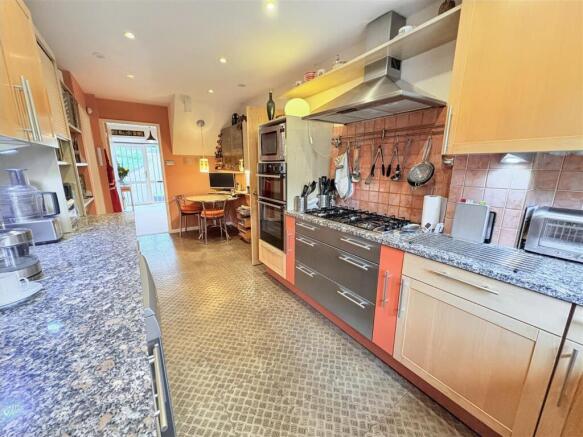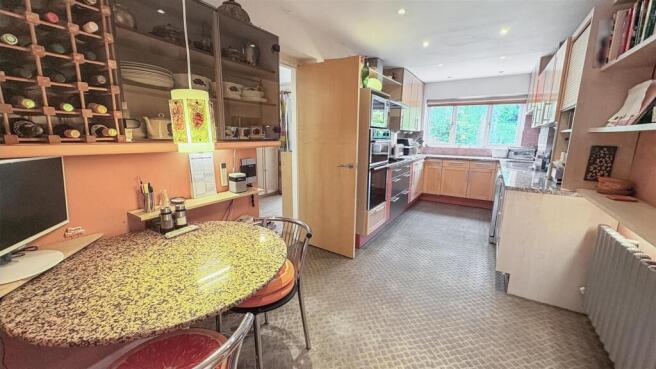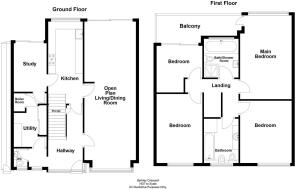Berkley Crescent, Moseley

- PROPERTY TYPE
Detached
- BEDROOMS
4
- BATHROOMS
2
- SIZE
Ask agent
- TENUREDescribes how you own a property. There are different types of tenure - freehold, leasehold, and commonhold.Read more about tenure in our glossary page.
Freehold
Key features
- Detached Family home
- Four Bedroom
- Living Room
- Kitchen
- Study
- Utility Room
- Downstairs WC
- Two Bathrooms
- A Beautiful Rear Garden
- Overlooking Moseley Bog
Description
Approach - This beautifully presented four bedroom property is approached via driveway with space facility for three cars, steps leading down to the double fronted entrance door leading in to:
Hallway - 2.20m x 4.32m (7'2" x 14'2") - With carpet floor covering, ceiling spot lights, three gas central heating radiators - two of which are contemporary designer, and an under stair storage cupboard. Doors giving access to the open plan living/dining room, kitchen, utility and ground floor WC.
Kitchen - 5.88m x 2.44m (19'3" x 8'0") - With Amtico luxury vinyl to floors, terracotta tiling to walls and splash backs, ceiling light point and ceiling spot lights, gas central heating radiator. Wall and floor mounted solid wood cabinets with terracotta frontages, silver handles, and fitted decorative lights under units. Granite work surfaces, space facility for dishwasher, sink with mixer tap and waste disposal unit, integrated 5 hob cooker with oven/grill and microwave and extractor fan over. Doors giving access to the utility and living room, and double glazed PVC windows overlooking the rear aspect.
Open Plan Living/Dining Room - 3.34m x 10.46m (10'11" x 34'3") - With carpet floor covering, three ceiling light points, double glazed PVC windows to the front aspect, two gas central heating radiators, and double glazed sliding doors to the rear aspect leading out to:
Study/Breakfast Room - 2.21m x 3.32m (7'3" x 10'10") - With luxury Amtico floor covering, ceiling light point, wall mounted yellow gas central heating radiator, and double glazed PVC sliding doors giving access to the rear garden and patio.
Utility - 3.46m x 1.90m x 2.26m (11'4" x 6'2" x 7'4") - With luxury Amtico floor covering, and two ceiling light points. Wall mounted cabinets and work surfaces with space facility for washing machine and a large fridge/freezer. Further door leading in to:
Boiler Room - With ceiling light point, electric sockets, additional storage shelves and homing both the water tank and Worcester Bosch gas boiler.
Downstairs Wc - 0.91m x 1.67m (2'11" x 5'5") - With luxury Amtico floor covering, ceiling and wall mounted light points. Extractor fan, low flush WC, sink with hot and cold mixer taps, wall mounted electric towel rail and double glazed PVC windows to the front aspect.
First Floor Accommodation - Stairs with chrome balustrade giving rise to:
First Floor Landing - With carpet floor covering, ceiling light point, and doors giving access to; bedrooms one-four, bathrooms one and two, and the loft (which is boarded with lights, power sockets and shelving).
Bedroom One - 5.13m x 3.72m (16'9" x 12'2") - With carpet floor covering, two ceiling light points, gas central heating radiator, double glazed PVC windows to the rear aspect overlooking the garden and a separate double glazed PVC door leading out onto:
Balcony - 5.90m x 1.46m x 2.17m (19'4" x 4'9" x 7'1") - With solid wood decking, overlooking the well maintained mature rear garden and with views onto Moseley Bog. Accessible from both the study and bedroom one.
Bedroom Two - 4.18m x 3.42m (13'8" x 11'2") - With carpet floor covering, ceiling light point, gas central heating radiator, and double glazed PVC windows to the front aspect.
Bedroom Three - 3.78m x 3.28m (12'4" x 10'9") - With carpet floor covering, ceiling light point, gas central heating radiator, and double glazed PVC windows to the front aspect.
Bedroom Four/Office - 3.27m x 2.29m x 2.96m (10'8" x 7'6" x 9'8") - L-Shaped Room
3.27m x 2.29m x 2.96m
With Laminate wood effect floor covering, ceiling light point, red wall mounted gas central heating radiator, pitch roof with solid wood panelling and double glazed sliding PVC doors opening out to the balcony area.
Bathroom - 2.97m x 2.37m (9'8" x 7'9") - With carpet floor covering, blue tiling to walls, ceiling light point and spot lights, wall mounted gas central heating radiator, double glazed PVC windows to the front aspect, extractor fan, wall mounted low flush WC and bidet, and bath with hot and cold mixer taps. Wall mounted sink vanity unit with hot and cold mixer taps and under sink storage space, and spot light storage mirror unit.
Bathroom/Shower Room - 2.07m x 2.47m (6'9" x 8'1") - With carpet floor covering, ceiling spot lights, double glazed PVC windows overlooking the rear aspect, extractor fan, wall mounted gas central heating radiator, and turquoise half-wall tiling. Wall-mounted sink vanity unit with hot and cold mixer taps and under sink storage space. Walk-in shower with overhead shower, bath with hot and cold mixer taps, low flush WC and wall mounted mirrored cabinets.
Rear Garden/Patio - With two electric awnings over an Indian sandstone patio and continuous pathway either side of a stunning and peaceful, landscaped garden compromising of; a well maintained lawn, shrubs and beautiful mature flower beds, trees, an attractively designed pond, a hidden composting area, external lighting, water taps, and electric sockets front and rear. Side access and further secure fence leading out through woodland to Moseley Bog.
Council Tax Band - According to the Direct Gov website the Council Tax Band for 23, Berkley Crescent Moseley, Birmingham, B13 9YD is band E and the annual Council Tax amount is approximately £2,734.11, subject to confirmation from your legal representative.
Brochures
Berkley Crescent, MoseleyBrochure- COUNCIL TAXA payment made to your local authority in order to pay for local services like schools, libraries, and refuse collection. The amount you pay depends on the value of the property.Read more about council Tax in our glossary page.
- Band: E
- PARKINGDetails of how and where vehicles can be parked, and any associated costs.Read more about parking in our glossary page.
- Yes
- GARDENA property has access to an outdoor space, which could be private or shared.
- Yes
- ACCESSIBILITYHow a property has been adapted to meet the needs of vulnerable or disabled individuals.Read more about accessibility in our glossary page.
- Ask agent
Berkley Crescent, Moseley
Add an important place to see how long it'd take to get there from our property listings.
__mins driving to your place
Get an instant, personalised result:
- Show sellers you’re serious
- Secure viewings faster with agents
- No impact on your credit score



Your mortgage
Notes
Staying secure when looking for property
Ensure you're up to date with our latest advice on how to avoid fraud or scams when looking for property online.
Visit our security centre to find out moreDisclaimer - Property reference 34155109. The information displayed about this property comprises a property advertisement. Rightmove.co.uk makes no warranty as to the accuracy or completeness of the advertisement or any linked or associated information, and Rightmove has no control over the content. This property advertisement does not constitute property particulars. The information is provided and maintained by Rice Chamberlains LLP, Moseley. Please contact the selling agent or developer directly to obtain any information which may be available under the terms of The Energy Performance of Buildings (Certificates and Inspections) (England and Wales) Regulations 2007 or the Home Report if in relation to a residential property in Scotland.
*This is the average speed from the provider with the fastest broadband package available at this postcode. The average speed displayed is based on the download speeds of at least 50% of customers at peak time (8pm to 10pm). Fibre/cable services at the postcode are subject to availability and may differ between properties within a postcode. Speeds can be affected by a range of technical and environmental factors. The speed at the property may be lower than that listed above. You can check the estimated speed and confirm availability to a property prior to purchasing on the broadband provider's website. Providers may increase charges. The information is provided and maintained by Decision Technologies Limited. **This is indicative only and based on a 2-person household with multiple devices and simultaneous usage. Broadband performance is affected by multiple factors including number of occupants and devices, simultaneous usage, router range etc. For more information speak to your broadband provider.
Map data ©OpenStreetMap contributors.




