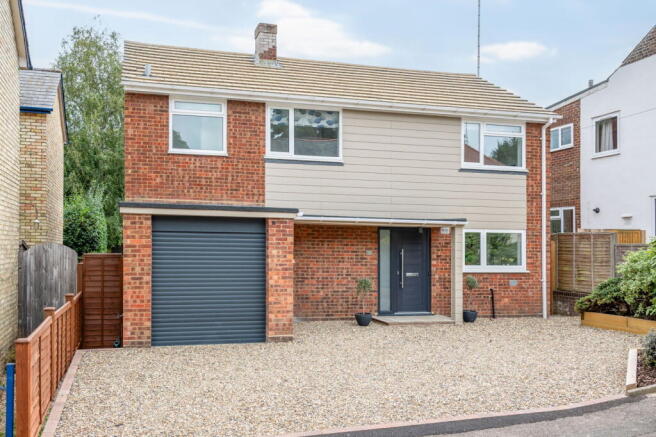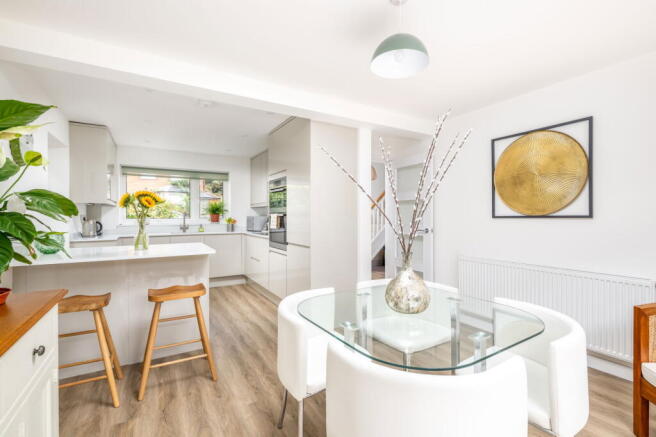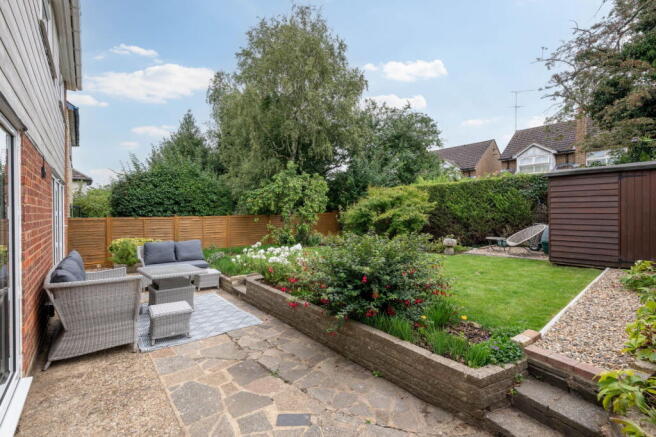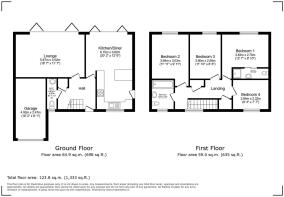Necton Road, Wheathampstead, St. Albans, AL4 8AU

- PROPERTY TYPE
Detached
- BEDROOMS
4
- BATHROOMS
2
- SIZE
1,333 sq ft
124 sq m
- TENUREDescribes how you own a property. There are different types of tenure - freehold, leasehold, and commonhold.Read more about tenure in our glossary page.
Freehold
Key features
- Completely refurbished detached four bedroom house.
- Open plan kitchen/diner.
- Two bathrooms, one en-suite
- Ground floor cloakroom.
- Garage with planning permission to convert.
- Off street parking for numerous cars.
- Set up for EV charging point.
- Walking distance to the village and green open spaces.
- Please quote JM0792 when enquiring.
Description
A traditional family home with a newbuild feel from full refurbishment, benefitting from a good-sized garden, off-road parking and a garage, and set in a quiet yet well-connected village ideal for commuters.
The Property
Over the last year, the property has seen full refurbishment, from dated to bright and fresh. It’s not only had a facelift on the outside, but feels more newbuild than late-1960s from the first step inside. Alongside reconfiguration and redecoration, the boiler and the electrics have been replaced, and there’s a Hive system for smart heating and a smart meter for the electricity.
The house is to show-home standards, and there’s a neutral colour palette and cohesive style throughout. Walls are painted white and panelled doors match, and wood-effect flooring continues from the hall into the kitchen/diner, while the lounge and the bedrooms are softly carpeted. You can move straight in without worrying about work, or it’s a blank canvas for the bold.
The downstairs accommodation consists of two main living spaces: the lounge and the open-plan kitchen/diner. The lounge is a really generous size, comfortable whether chilling in front of the TV in the evening, catching up with friends at the weekend, or watching the kids play after school. Bi-fold doors across the back make the garden an extension of the space. The kitchen/diner is also connected to the garden via bi-fold doors, handy for taking meals and mingling outside when the weather’s warm.
The kitchen is fitted in a range of sandstone gloss cabinets and veined quartz worktops. There’s generous storage and surfacing, an underset sink, and integrated appliances including dual ovens, an induction hob, a fridge/freezer, a dishwasher and a washer/dryer. A peninsula offers casual bar seating, while the dining area has capacity to eat and entertain at a table.
Upstairs are four double bedrooms. Bedroom two is the biggest, and bedroom one benefits from an en suite. Bedroom four is currently used as an office, but is also suited to a nursery or a guest bedroom. The family bathroom, the en suite shower room and the downstairs cloakroom are all in a modern design, fitted with white suites with chrome details.
A family is well catered for here in terms of generous storage, allowing for accumulation over the years. The bedrooms have space for wardrobes, the bathrooms have storage under the sink, the hallway has a coat cupboard and an understairs alcove, and the landing has both an airing cupboard and a large storage cupboard. The loft is accessed via hatch from the landing which covers the footprint of the house.
The Plot
As well as good-sized accommodation, the property also has a good-sized plot. To the front is a gravel driveway providing parking for up to three cars, while the garage fits another if needed. The garage is most likely more useful for storage, or could be converted (planning permission has been granted) into extra accommodation. There is an EV charger by the porch and an outside tap at the side for washing cars.
To the rear of the plot is a wonderful garden. It has a central lawn, a full-width patio, and a hardstanding in the corner for further seating, a shed or a garden room. Beds are stocked with established planting, including a pear tree and an acer. A gated side passageway gives convenient front-to-back access without needing to go through the house.
The Position
No.30 Necton Road is in a prime position, just a few minutes on foot from all Wheathampstead has to offer. Tennis courts (Wheathampstead Lawn Tennis Club) is a short walk and there is a gym in the village. The nearest Golf Club is Mid-Herts which is only 1.5 miles and a 5 minute drive.The village centre has shops and services, doctors and dentists, and a variety of places to eat and drink, from Marley’s tearooms to The Golden Elephant Thai restaurant. As for education, it is within walking distance to St Albans High School for Girls - prep, St Helens Church of England Primary School and a few minutes drive away is the outstanding Katherine Warington Secondary School. There are green spaces aplenty in Wheathampstead. Allotments are one side of Necton Road, playing fields and all weather 3G pitches are the other, and countryside surrounds the village. The River Lea runs through it too.
For a wider choice of amenities and activities, St Albans, Harpenden and Welwyn Garden City are each only a 10-minute drive away. London is easily accessed by car via the M1 and the A1(M), or by train from Harpenden (Thameslink Service) – the line continues to both Luton and Gatwick airports for international travel.
Agent's Notes
Council Tax - F
EPC rating - D
All viewings to be conducted by the agent Jules Middleton.
Please quote JM0792 when calling from Rightmove.
ANTI-MONEY LAUNDERING REGULATIONS
We are required by law to conduct Anti-Money Laundering (AML) checks on all parties involved in the sale or purchase of a property. We take the responsibility of this seriously in line with HMRC guidance in ensuring the accuracy and continuous monitoring of these checks. Our partner, Movebutler, will carry out the initial checks on our behalf.
As a buyer, you will be charged a non-refundable fee of £30 (inclusive of VAT) per buyer for these checks. The fee covers data collection, manual checking, and monitoring. You will need to pay this amount directly to Movebutler and complete all Anti-Money Laundering (AML) checks before your offer can be formally accepted.
Brochures
Brochure 1Full Details- COUNCIL TAXA payment made to your local authority in order to pay for local services like schools, libraries, and refuse collection. The amount you pay depends on the value of the property.Read more about council Tax in our glossary page.
- Band: F
- PARKINGDetails of how and where vehicles can be parked, and any associated costs.Read more about parking in our glossary page.
- Garage
- GARDENA property has access to an outdoor space, which could be private or shared.
- Private garden
- ACCESSIBILITYHow a property has been adapted to meet the needs of vulnerable or disabled individuals.Read more about accessibility in our glossary page.
- Level access
Necton Road, Wheathampstead, St. Albans, AL4 8AU
Add an important place to see how long it'd take to get there from our property listings.
__mins driving to your place
Get an instant, personalised result:
- Show sellers you’re serious
- Secure viewings faster with agents
- No impact on your credit score
Your mortgage
Notes
Staying secure when looking for property
Ensure you're up to date with our latest advice on how to avoid fraud or scams when looking for property online.
Visit our security centre to find out moreDisclaimer - Property reference S1437579. The information displayed about this property comprises a property advertisement. Rightmove.co.uk makes no warranty as to the accuracy or completeness of the advertisement or any linked or associated information, and Rightmove has no control over the content. This property advertisement does not constitute property particulars. The information is provided and maintained by eXp UK, South East. Please contact the selling agent or developer directly to obtain any information which may be available under the terms of The Energy Performance of Buildings (Certificates and Inspections) (England and Wales) Regulations 2007 or the Home Report if in relation to a residential property in Scotland.
*This is the average speed from the provider with the fastest broadband package available at this postcode. The average speed displayed is based on the download speeds of at least 50% of customers at peak time (8pm to 10pm). Fibre/cable services at the postcode are subject to availability and may differ between properties within a postcode. Speeds can be affected by a range of technical and environmental factors. The speed at the property may be lower than that listed above. You can check the estimated speed and confirm availability to a property prior to purchasing on the broadband provider's website. Providers may increase charges. The information is provided and maintained by Decision Technologies Limited. **This is indicative only and based on a 2-person household with multiple devices and simultaneous usage. Broadband performance is affected by multiple factors including number of occupants and devices, simultaneous usage, router range etc. For more information speak to your broadband provider.
Map data ©OpenStreetMap contributors.




